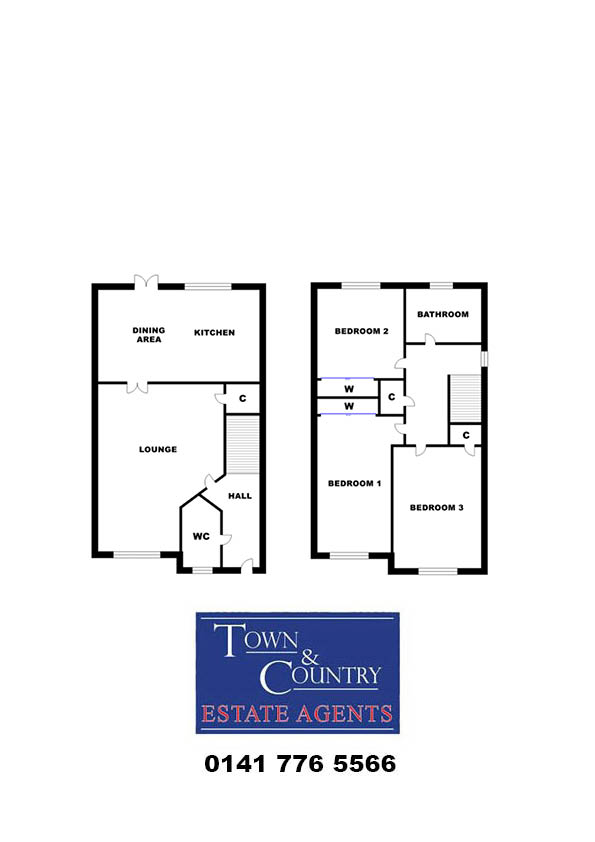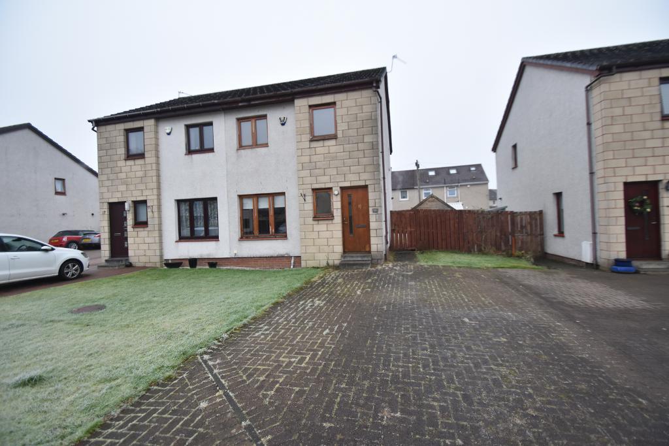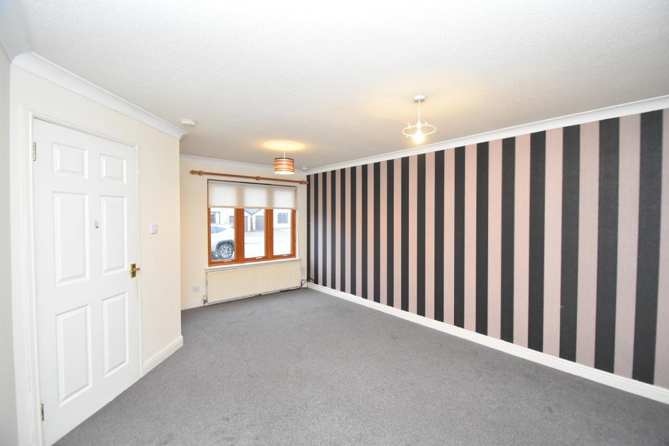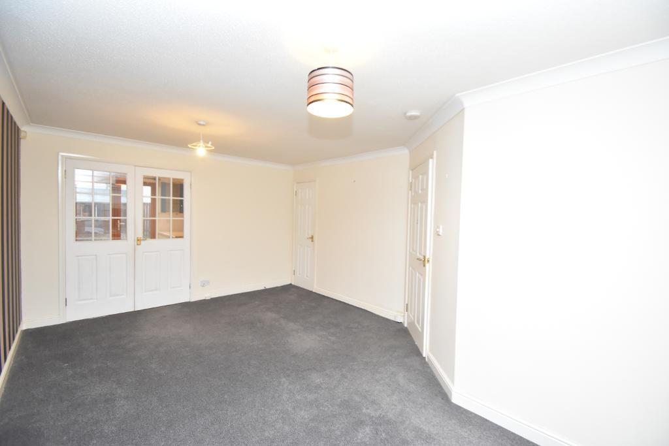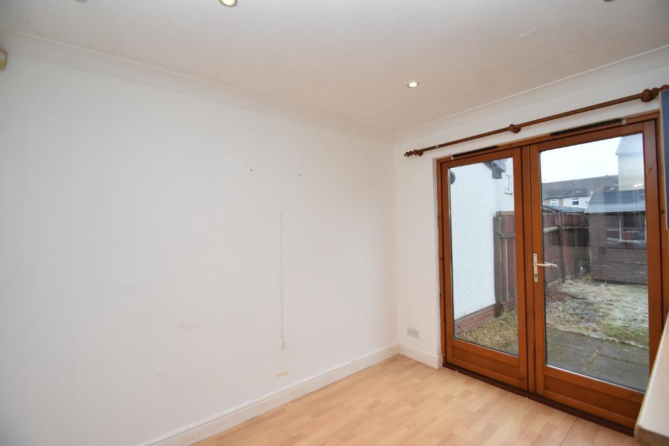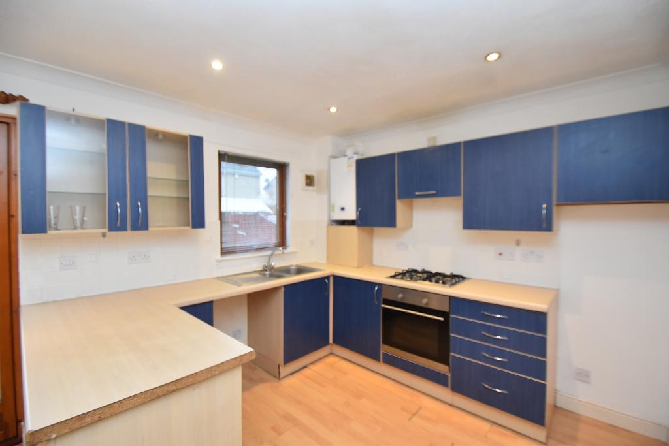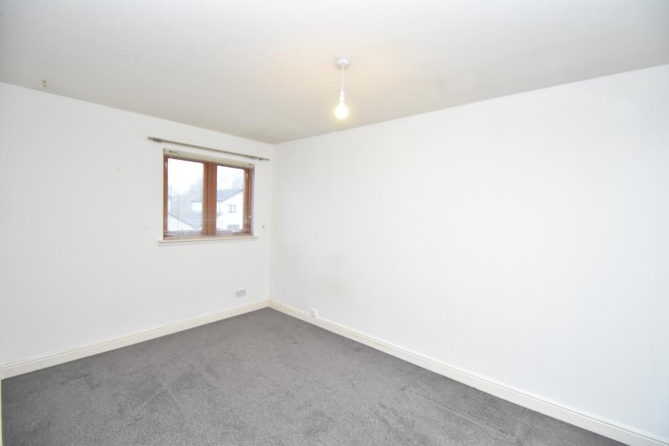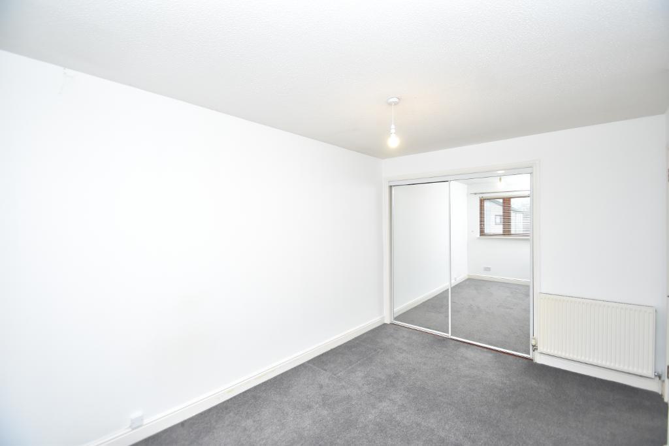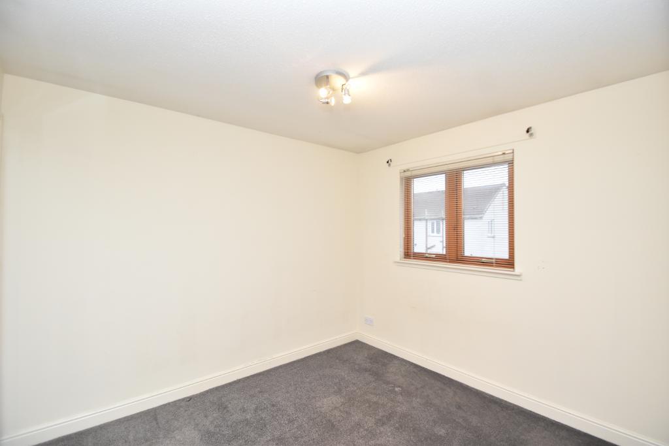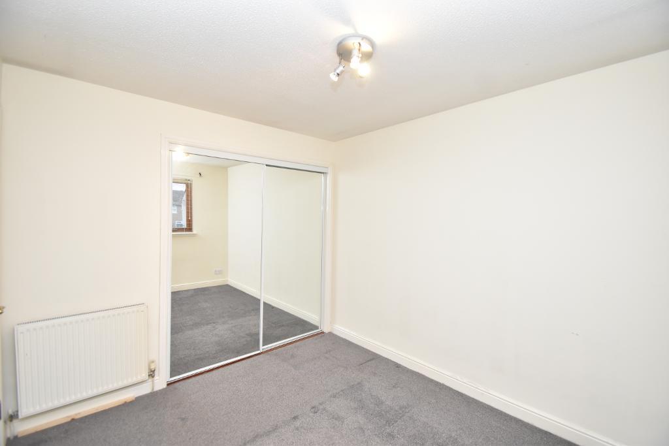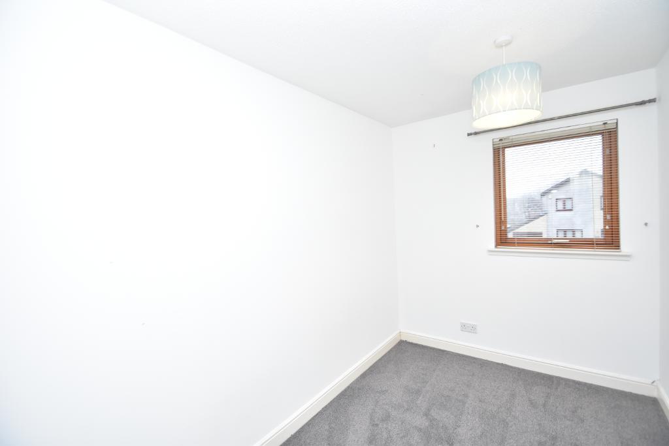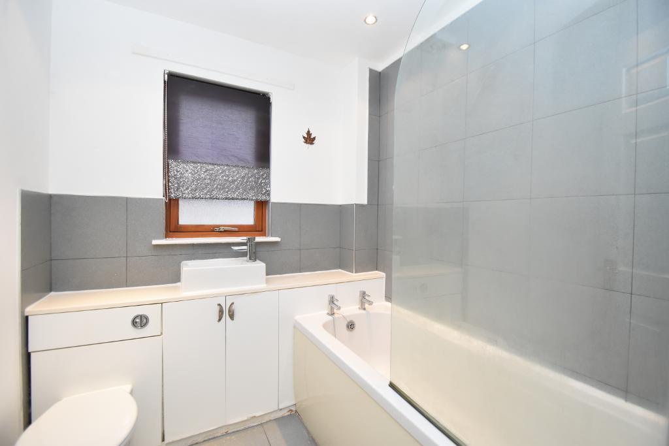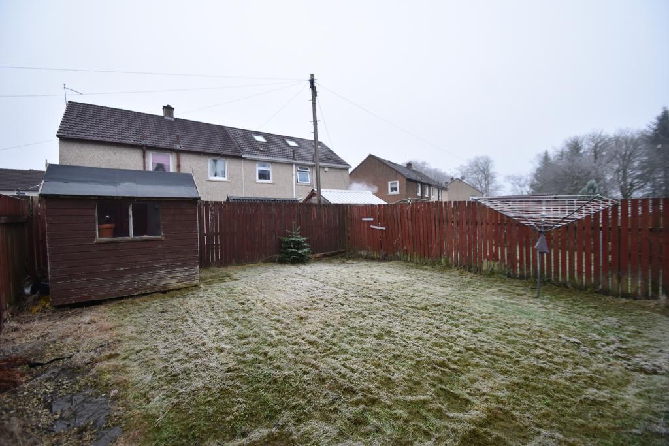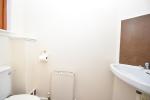Key Features
- Three well-proportioned bedrooms
- Good sized lounge
- Dining kitchen with oven and hob
- Bathroom and separate cloakroom suite
- Gas central heating system
- Double glazed window frames
- Double width off street parking
- Gardens to front and rear
- Cul-de-sac position
- Popular residential area
Summary
Generously proportioned, three bedroomed, semi detached villa delightfully set within a much admired exclusive development, accessed from a long sweeping tree lined avenue, close to Luggie Park.
Suited to a wide variety of purchasers, ranging from first time buyers to those considering down-sizing, this appealing semi is likely to attract attention, as properties in this small cul-de-sac development do not come on to the market on a regular basis. Set on a spacious, level plot the property warrants early viewing for a full appreciation of both house and situation, so do not miss out and and get an appointment to view. The accommodation comprises: Entrance hall, cloakroom with wc, good sized lounge with double doors to the dining kitchen including built-under over and integral gas hob and with double doors to the rear garden. On the first floor there are three well-proportioned bedrooms, all with built-in wardrobe and a bathroom with three piece suite including bath with shower over. This attractive property is further enhanced by gas central heating, double glazed window frames, double width off street parking and gardens to front and rear with rear fenced and enclosed.
Location
Located off Redbrae Road, Dun Park, is well placed with schools, shops and sports facilities in close proximity. The town centre is less than half a mile away and there is a regular bus service nearby. The city centre is about 11 miles away via the M80 for those who commute by car and the train station at Lenzie is also within easy reach.
ACCOMMODATION:
CLOAKROOM - 1.94M (into apex) x 0.85M (at widest)
LOUNGE - 5.34M x 3.79M (at widest points)
DINING KITCHEN - 4.78M x 3.00M (at widest points)
BEDROOM 1 - 4.07M x 2.80M (at widest points)
BEDROOM 2 - 3.10M x 2.79M (at widest points)
BEDROOM 3 - 3.11M x 2.06M
BATHROOM: 1.60M x 3.00M
FREE VALUATION SERVICE
Town & Country Estate Agents provide a free valuation service. If you are considering selling your own home and would like an up to date free valuation, please telephone one of our local branches. Our branches are open 7 days a week.
Additional Information
For further information on this property please call 0141 943 2244 or e-mail enquiries@townandcountryestateagents.net
