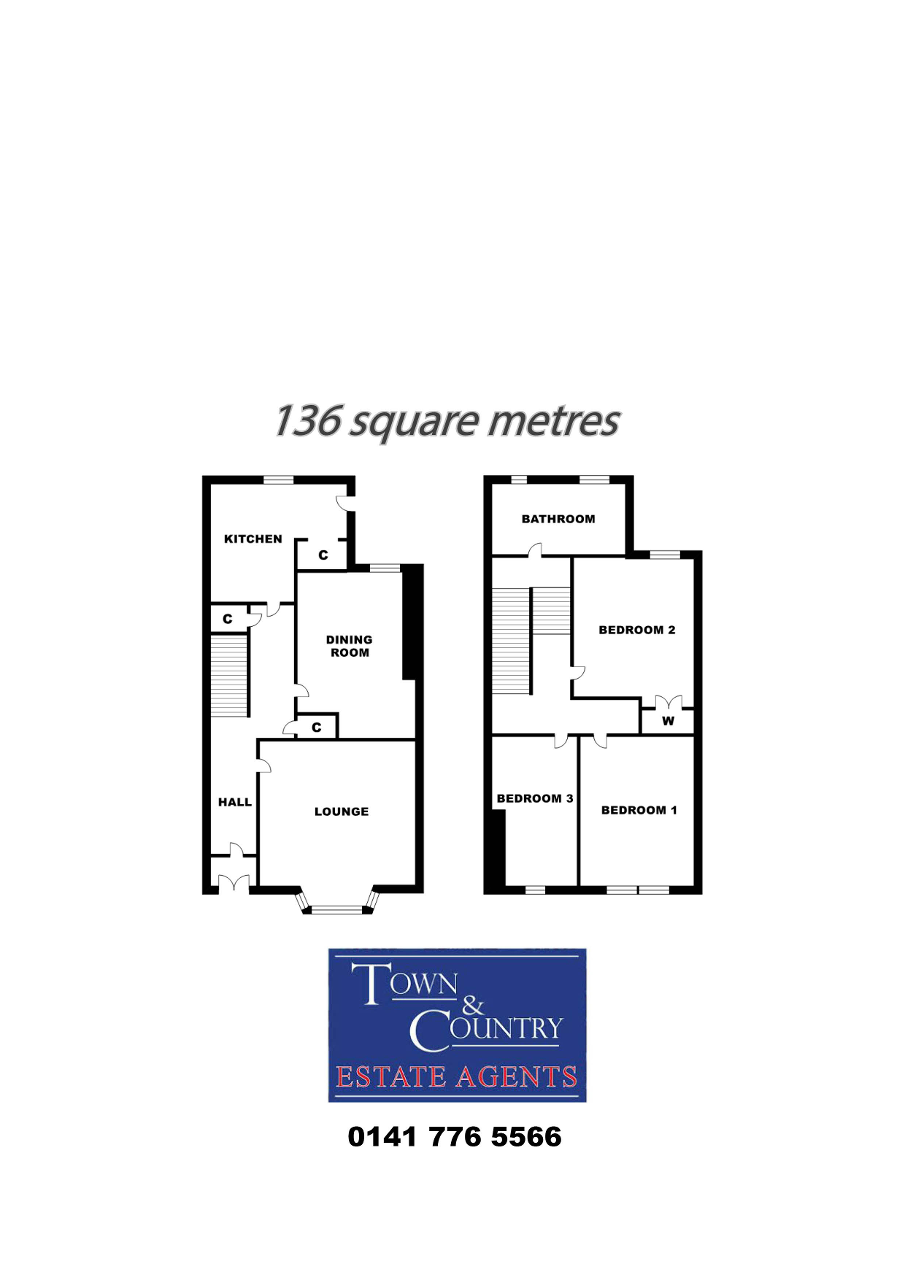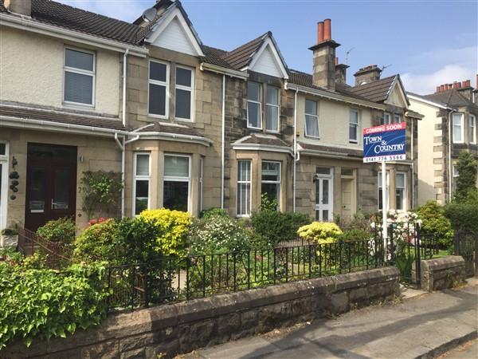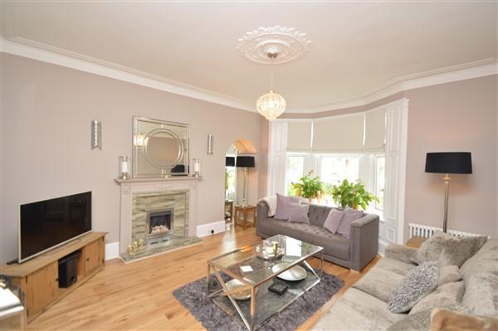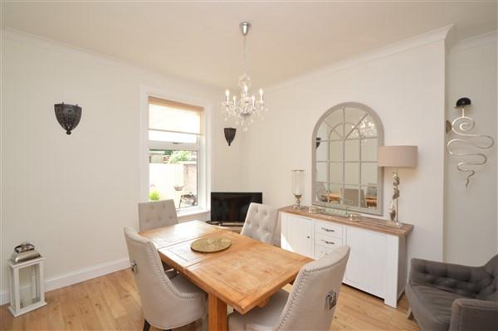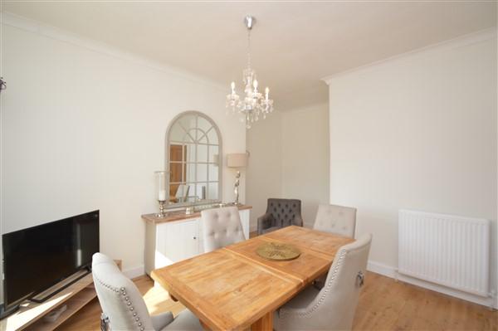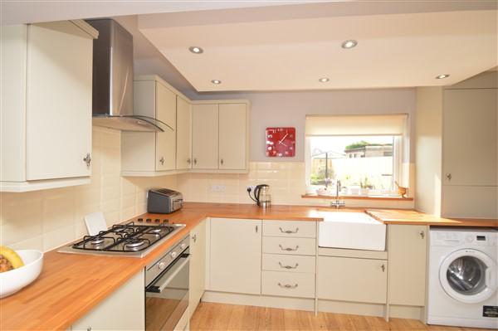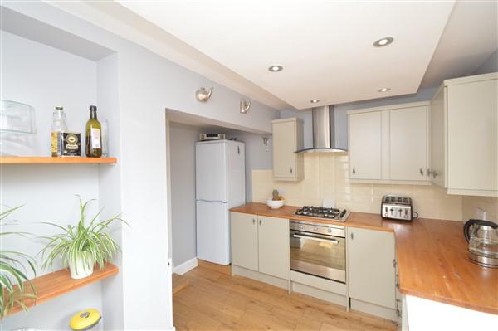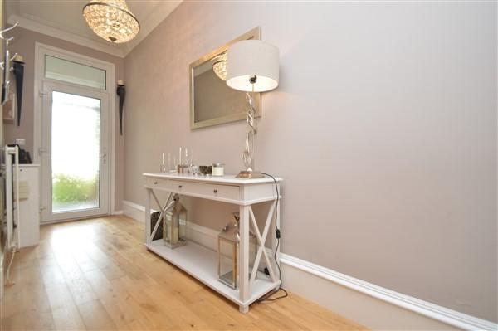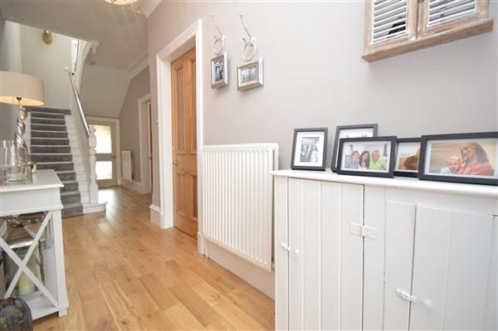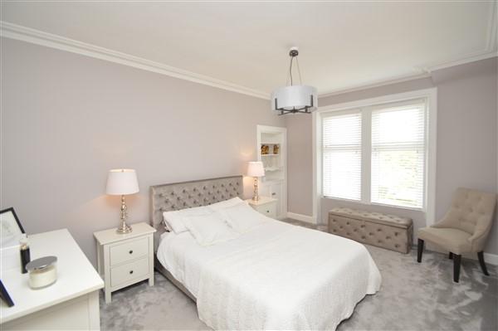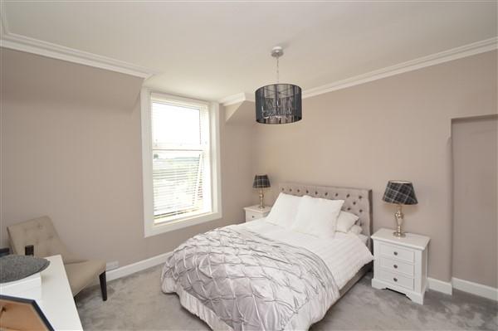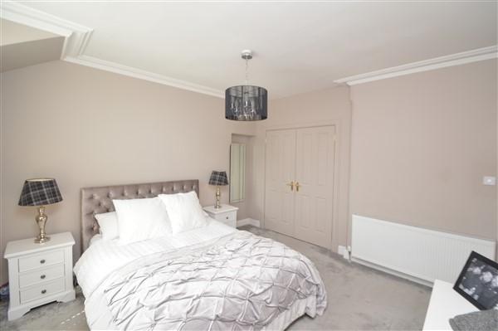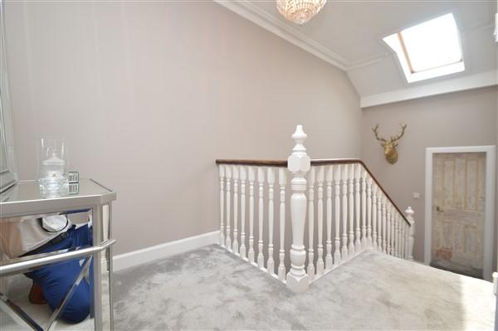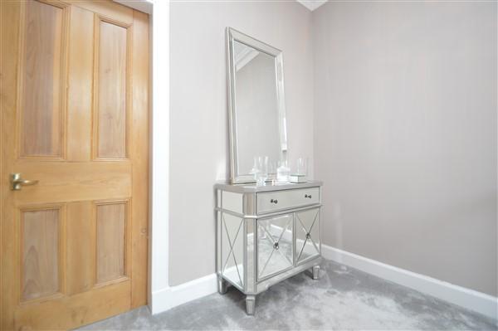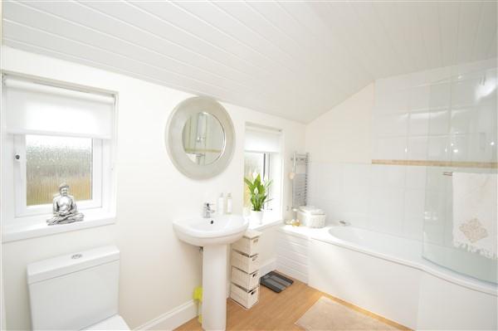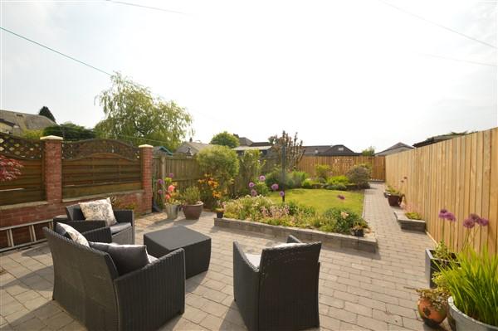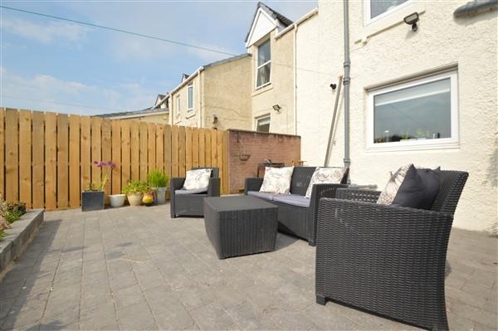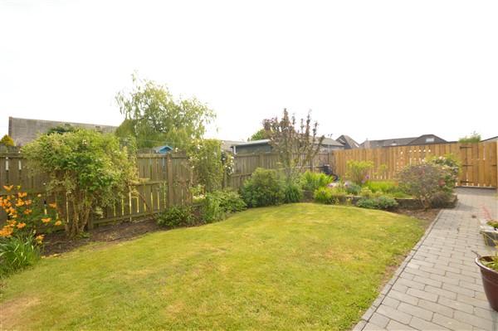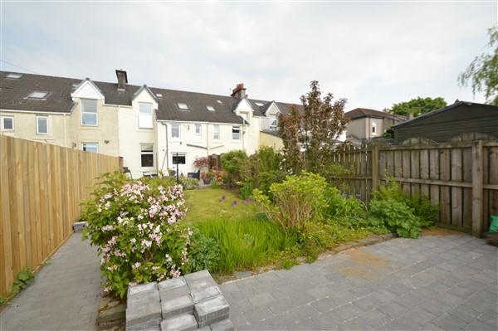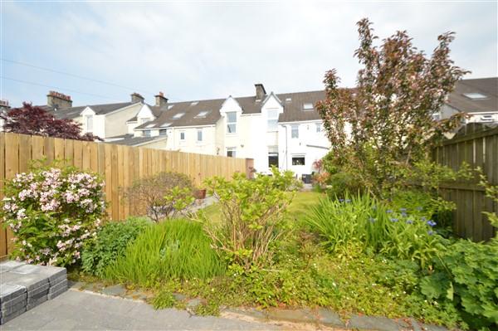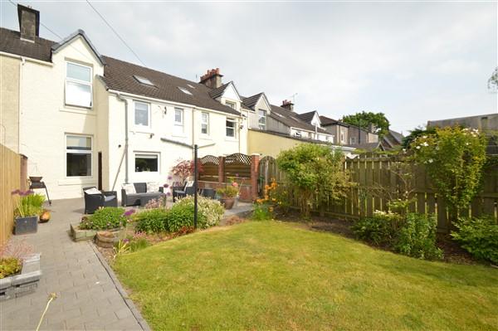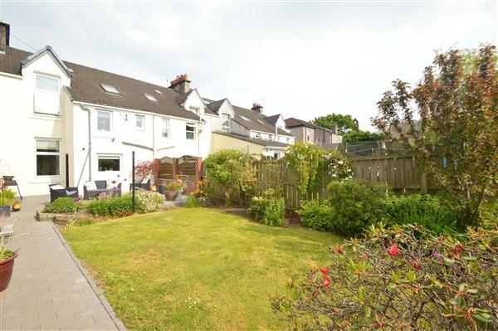Key Features
- Three well proportioned bedrooms
- Two reception rooms
- L-Shaped fitted kitchen
- Bathroom with three piece white suite
- Gas central heating
- PVC double glazed window frames
- Off street parking to rear
- Gardens to front and spacious rear
Summary
Beautifully presented and extensively upgraded mid terrace villa with off street parking to the rear, set on delightfully landscaped gardens and located in what is arguably one of Stepps' most desirable and established residential areas.
Rarely does a property of this quality and finish come on to the market, so do not miss this great opportunity to acquire a truly outstanding family home. The property has been carefully and meticulously upgraded and presented both inside and out, a combination normally difficult to find in this style of property. The present owners have spent a great deal of time, effort and money in creating a home to be proud of and one that warrants personal viewing for a full appreciation. The beautifully presented and generously proportioned accommodation comprises: vestibule, entrance hall, spacious lounge with bay window and attractive fireplace incorporating a gas fire, dining room and L-shaped fitted kitchen including built-under oven and integral gas hob with extractor over. On the first floor there are three well-proportioned bedrooms and a spacious landing area. The bathroom is off the half landing with three piece white suite including bath with shower over. This superlative property is further enhanced by gas central heating, PVC double glazed window frames, vehicular access to the rear with double parking space and mature gardens to front and rear with a wealth of plants and shrubs creating a wonderful environment in which to live and with the rear garden fenced and enclosed, enjoying south-westerly aspects.
To view the Home Report, please use the details below:
www.packdetails.com
Reference: 547132
Postcode: G33 6BN
Location
Located between Cumbernauld Road and Whitehill Farm Road, Whitehill Avenue is well placed in one of the village's most established residential areas, close to local amenities including Stepps Primary School and Bannatynes Health Centre. The train station is just over half a mile away and there is also a regular bus service on Cumbernauld Road. There is also ease of access to the M80 interchange for those who commute by car towards either Glasgow or Stirling.
Additional Information
ACCOMMODATION:
LOUNGE - 5.25M (into bay) x 4.23M
DINING ROOM - 5.05M (into alcove) x 3.41M
L-SHAPED KITCHEN - 3.33M x 3.09M (at widest points)
BEDROOM 1 - 4.58M x 3.30M
BEDROOM 2 - 3.88M x 3.66M (at widest points)
BEDROOM 3 - 4.60M x 2.40M (at widest points)
BATHROOM - 3.26M x 12.12M (at widest points)
For further information on this property please call 0141 776 5566 or e-mail enquiries@townandcountryestateagents.net
