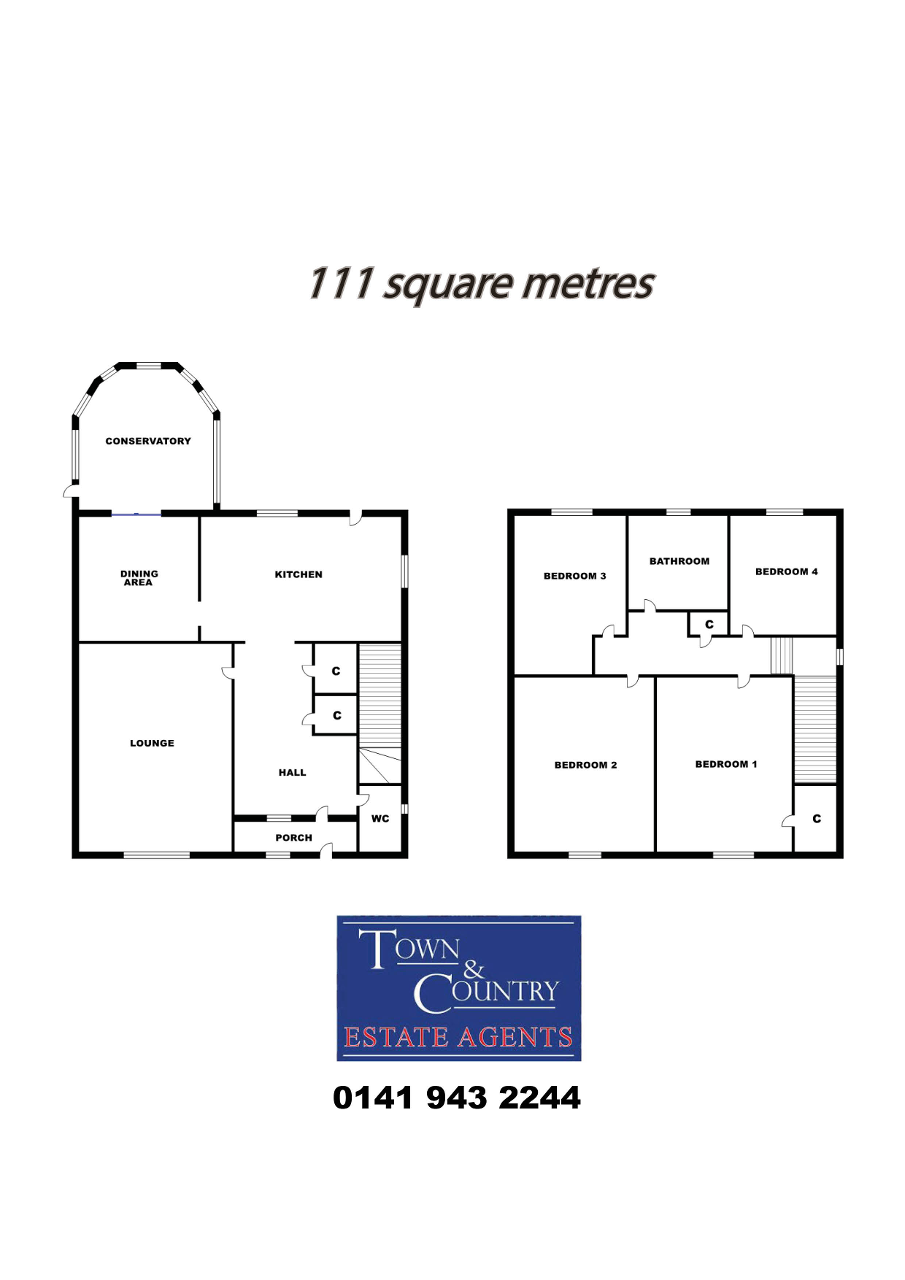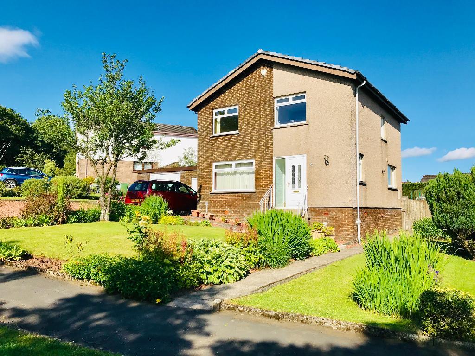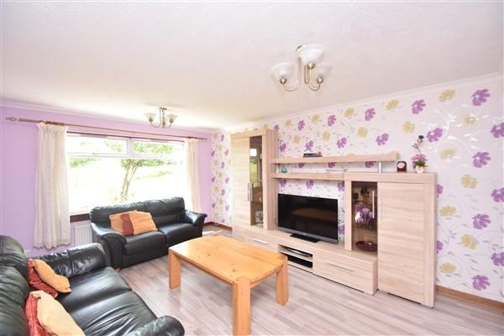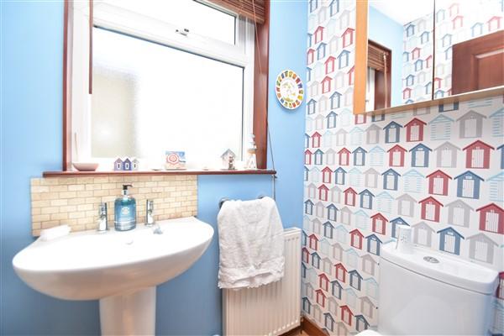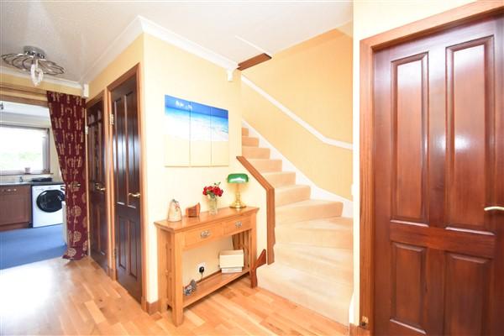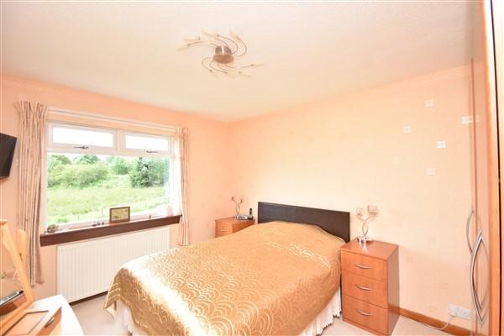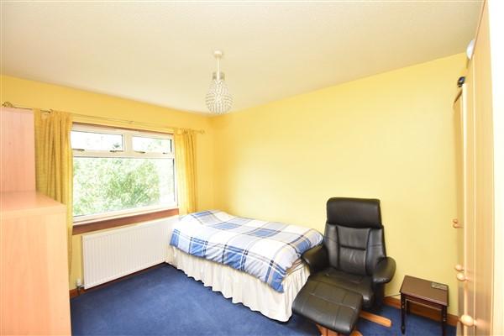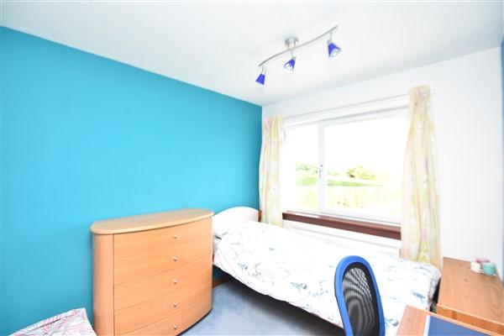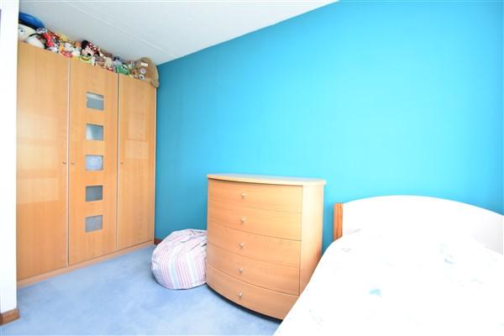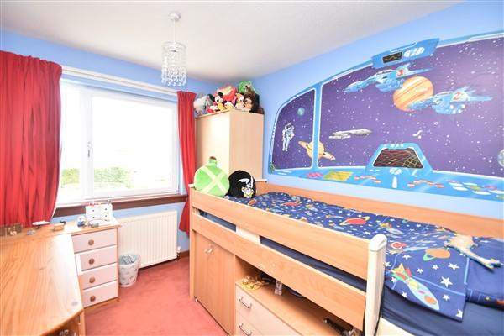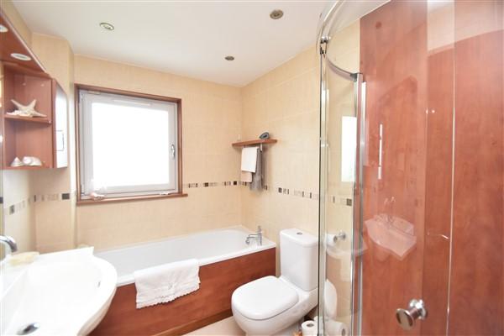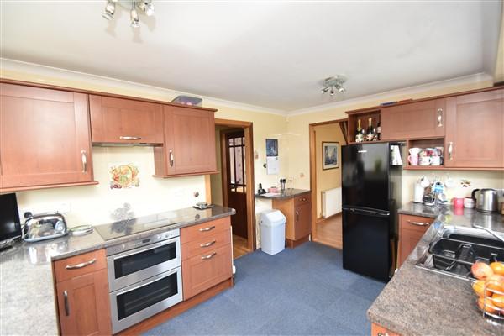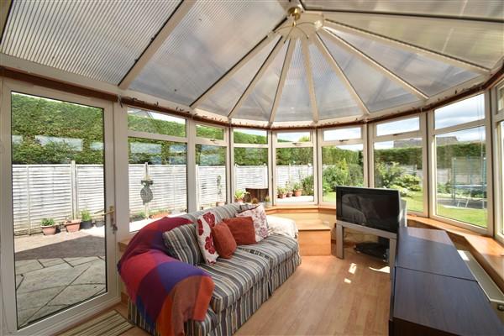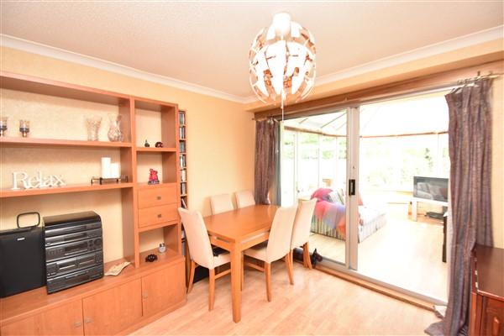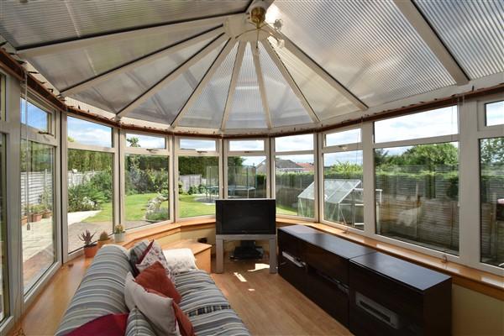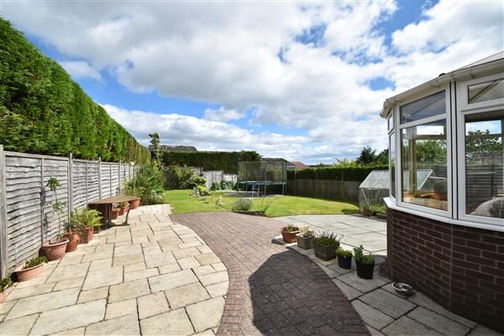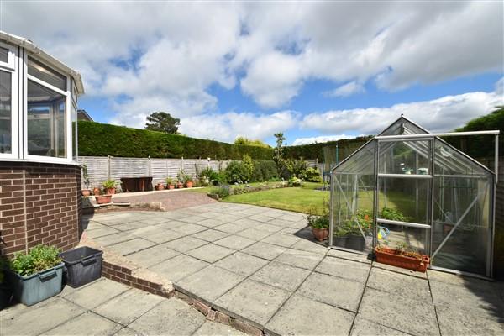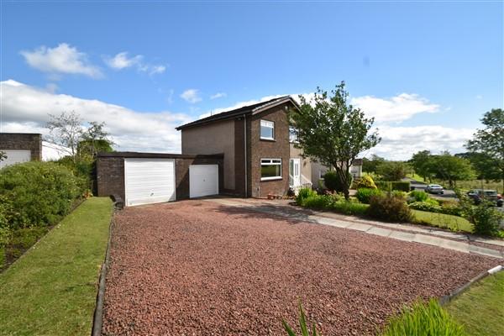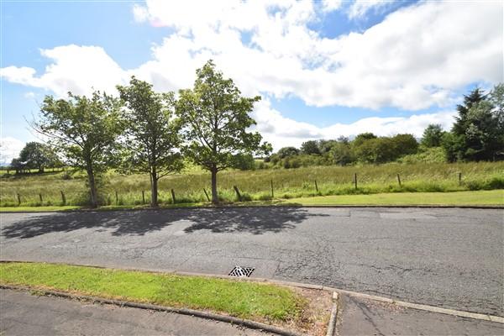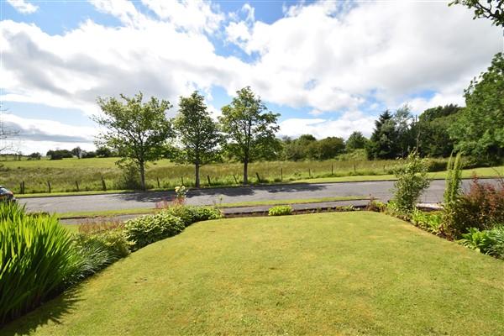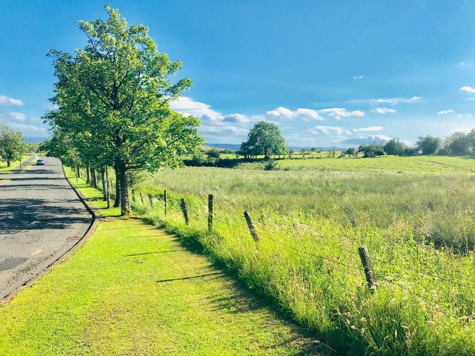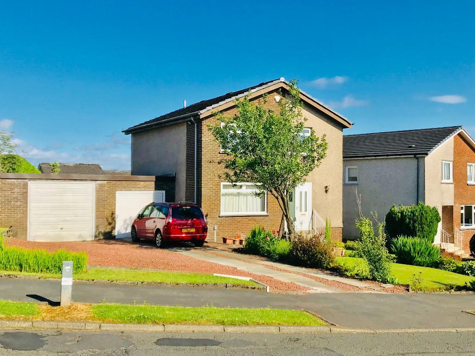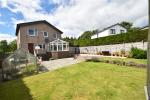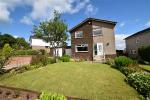Key Features
- Detached villa
- 4 bedrooms
- Conservatory to rear
- Fitted kitchen
- Bathroom with 4 piece suite
- Gardens to side and rear
- Gas central heating / Double glazed
- Driveway
- Popular residential area
Summary
**UNEXPECTEDLY BACK ON THE MARKET**
Beautifully presented and well-appointed, four bed-roomed detached villa with conservatory added to the rear, delightfully situated with open fields opposite to the front and not directly overlooked at the back.
This exceptional home enjoys a bigger than average plot and with open rural aspects to the front and a good degree of privacy to the rear, it will undoubtedly prove popular as this combination is difficult to find with this style of property. With a conservatory added to the back, the house also offers that little extra living space and with attached twin garages, this outstanding property must be viewed for a full appreciation of house, gardens and situation. The accommodation comprises: entrance porch, entrance hall, cloakroom with W/C, good sized lounge, dining room with sliding door to conservatory and fitted kitchen including built-under double oven and integral ceramic hob. On the first floor there are four bedrooms and bathroom with four piece suite including separate shower cubicle. This attractive villa is further enhanced by gas central heating, double glazed window frames, spacious driveway providing off street parking for several vehicles and leading to attached twin garages and gardens to front, side and rear with rear fenced and enclosed.
Location
Located off Baljaffray Road, Grampian Way, is conveniently placed within half a mile of Baljaffray Precinct which has a number of popular shops, pharmacy and cafe. Further amenities can be found at Bearsden Cross which is within 1 mile. Baljaffray Primary school is also most convenient as is Bearsden Academy. Glasgow city centre can be reached in 25 minutes.
ACCOMMODATION:
CLOAKROOM - 1.42M x 1.13M
LOUNGE - 4.90M x 3.64M
DINING ROOM - 2.86M x 2.83M
CONSERVATORY - 3.97M x 2.58M (at widest points)
KITCHEN - 3.99M x 2.86M
BEDROOM 1 - 3.79M x 2.94M
BEDROOM 2 - 3.79M x 2.87M
BEDROOM 3 - 4.00M (into alcove) x 2.45M (at widest)
BEDROOM 4 - 2.85M x 2.41M
BATHROOM - 2.64M x 1.87M
GARAGE - 5.49M x 3.31M
GARAGE - 5.55M x 2.95M (average)
To view the Home Report, please use the details below:
www.packdetails. com
Reference: 596087
Postcode: G61 4RW
Town & Country Estate Agents provide a free valuation service. If you are considering selling your own home please telephone 01419432244. Our branches are open 7 days a week.
Additional Information
For further information on this property please call 0141 776 5566 or e-mail enquiries@townandcountryestateagents.net
