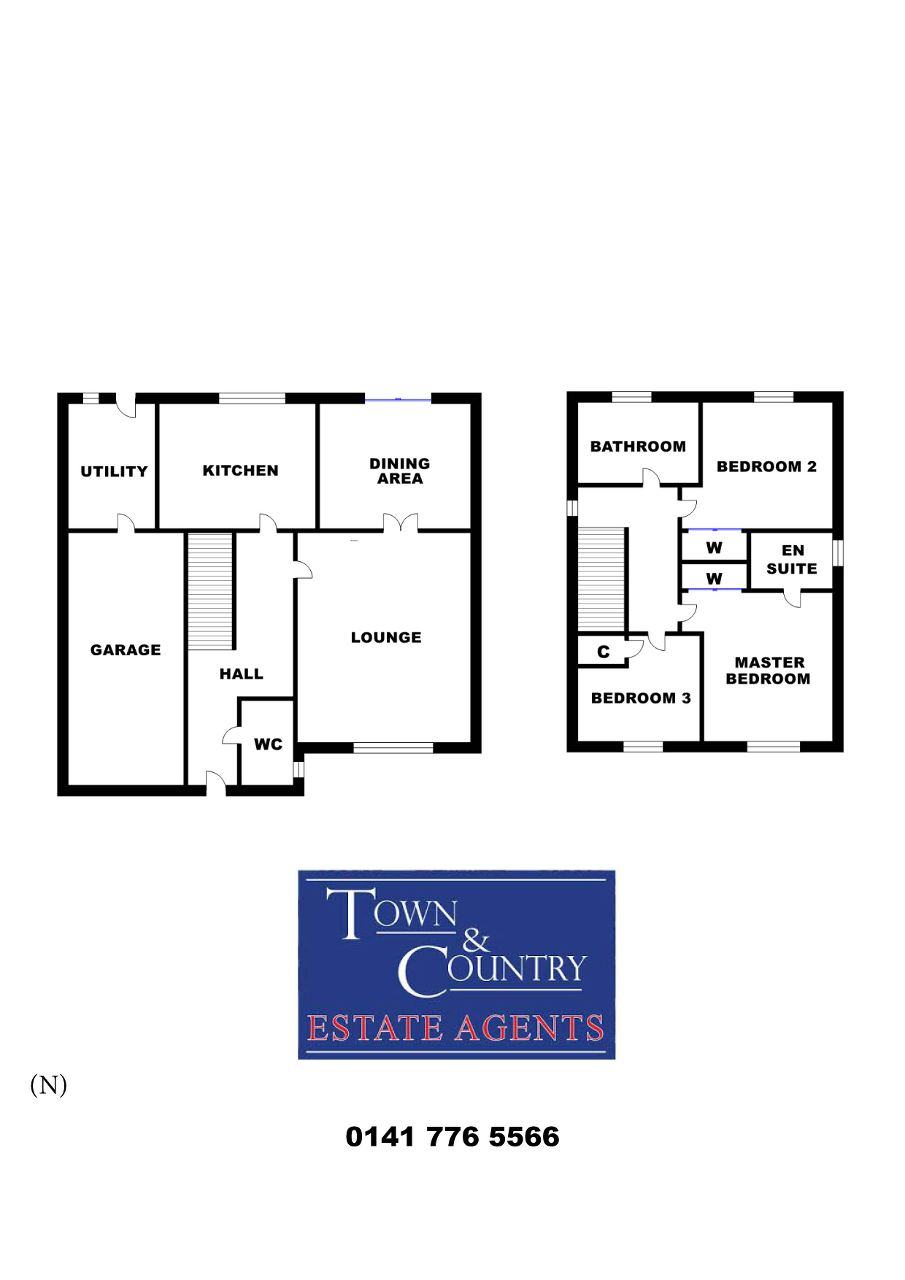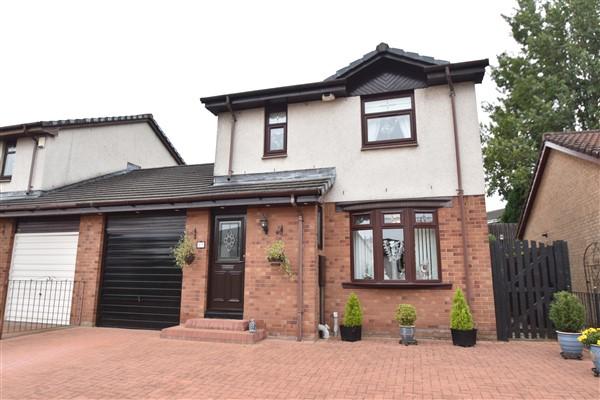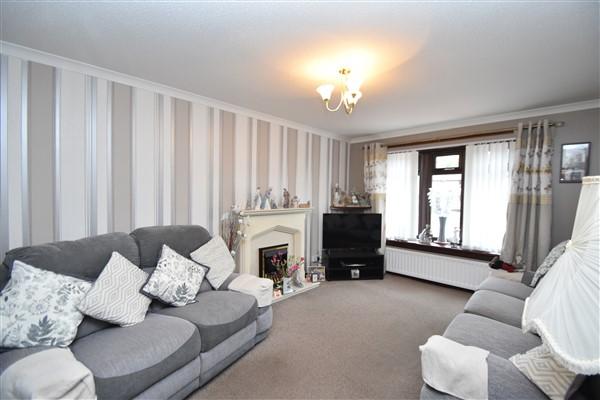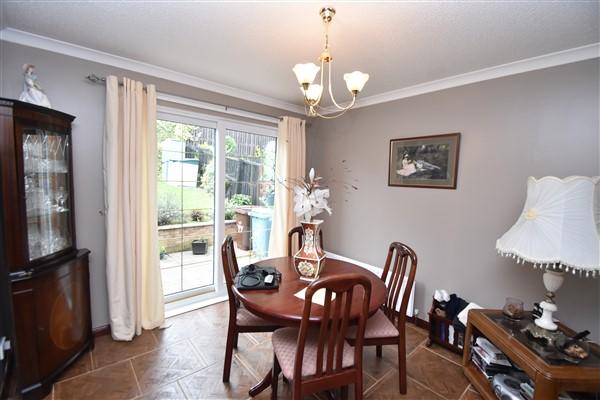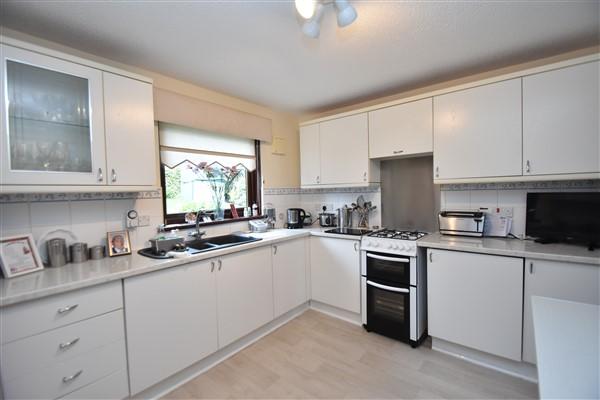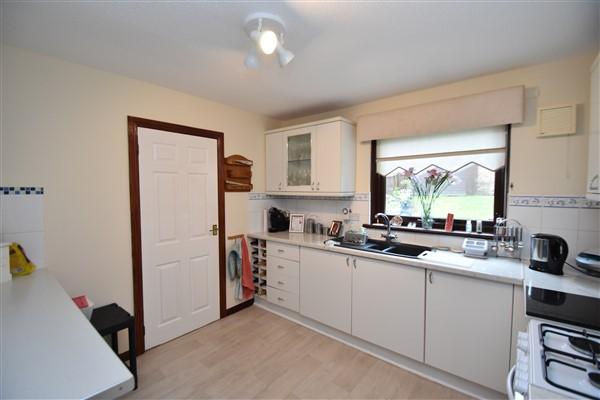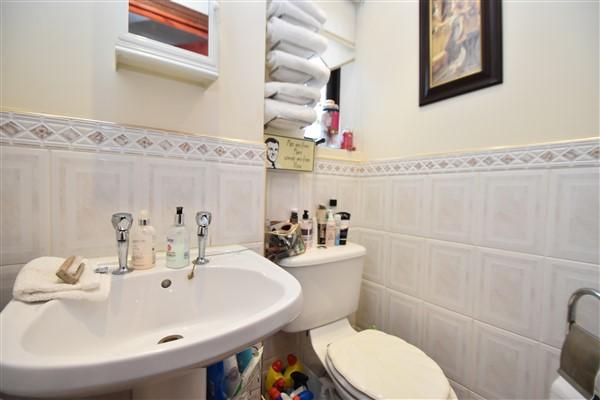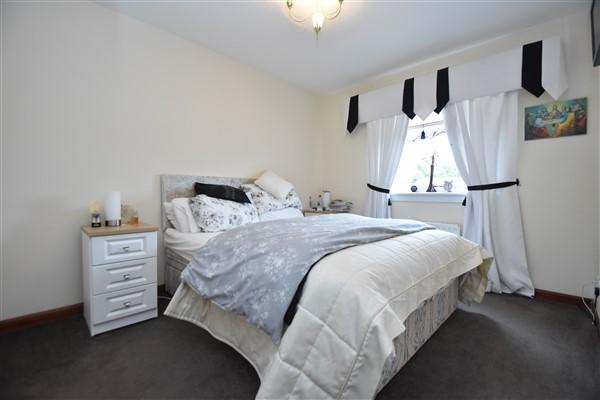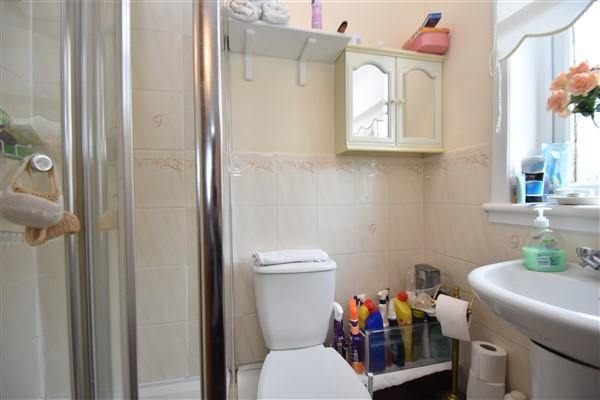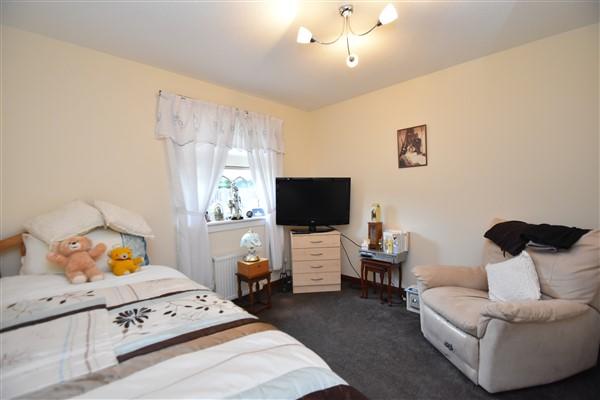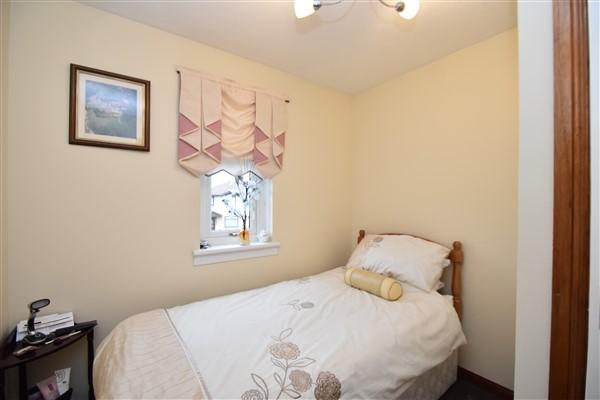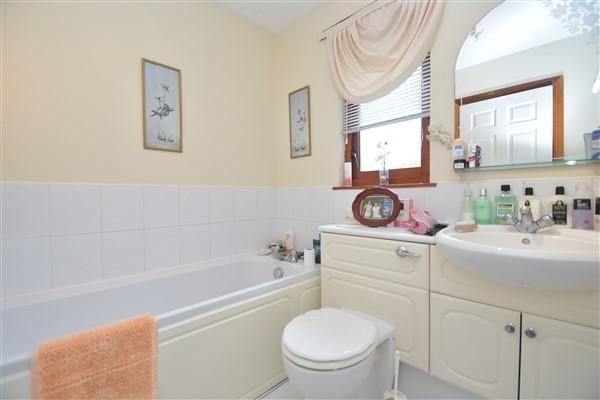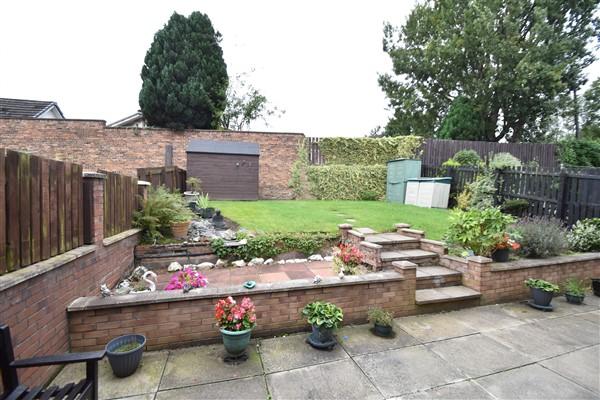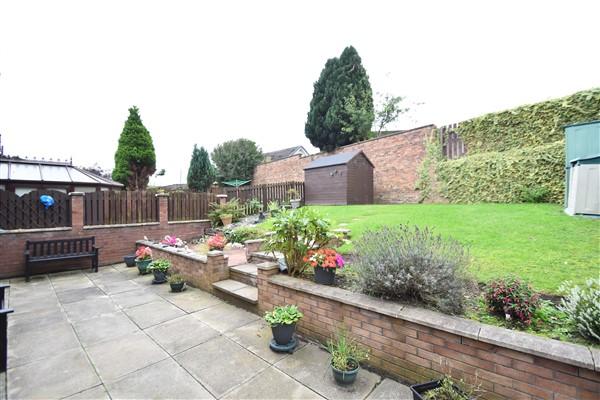Key Features
- Three bedrooms - master with ensuite
- Two reception rooms
- Fitted Kitchen - Separate Utility
- Bathroom and separate cloakroom suite
- Gas central heating
- PVC Double glazed window frames
- Driveway to attached garage
- Gardens to front and rear
- Good degree of privacy to rear
- Cul-de-sac position
Summary
A delightful 3 bedroom detached villa enjoying a cul-de-sac position, which is tucked away in a nice development, yet conveniently situated to the local amenities including schooling, train centre and town centre.
Enjoying a good degree of privacy to the rear garden, this attractive villa provides a thoughtfully planned internal layout that is suited to a wide range of discerning purchasers and with the advantage of a convenient location, the property will undoubtedly prove to be popular. This popular development is well placed to the local amenities including schooling and early viewing is advised for a full appreciation and to avoid disappointment. The accommodation comprises: Entrance hall, cloakroom with wc, good sized lounge with double doors to the dining room, which in turn has a sliding door to the rear garden, fitted kitchen and utility room with access to the attached garage. On the first floor there are three double bedrooms including the master bedroom with ensuite shower room and family bathroom with three piece suite. This attractive property is further enhanced by gas central heating, PVC double glazed window frames, driveway to attached garage and garden to front, which has been Monoblocked to provide additional parking and garden to rear which is fenced and enclosed, enjoying a good degree of privacy.
Location
Mauldslie Street is well placed close to a variety of amenities.
ACCOMMODATION:
CLOAKROOM - 1.42M x 1.15M (at widest points)
LOUNGE - 4.48M x 3.28M
DINING ROOM - 3.04M x 2.98M
KITCHEN - 3.17M x 2.98M
UTILITY - 3.01M x 1.84M
MASTER BEDROOM - 3.41M x 3.34M (at widest points)
ENSUITE - 1.76M x 1.11M (at widest points)
BEDROOM 2 - 3.34M x 2.91M (at widest points)
BEDROOM 3 - 2.47M x 2.36M (at widest points)
BATHROOM - 2.07M x 1.88M (at widest points)
GARAGE - 5.41M x 2.64M (at widest points)
FREE VALUATION SERVICE
Town & Country Estate Agents expert valuers carry out hundreds of valuations every month, giving them intimate and unparalleled knowledge of property values across the West of Scotland. Arrange a free valuation on your property by calling our Lenzie branch or our Bearsden branch. Both branches are open 7 days a week.
Additional Information
For further information on this property please call 0141 776 5566 or e-mail enquiries@townandcountryestateagents.net
