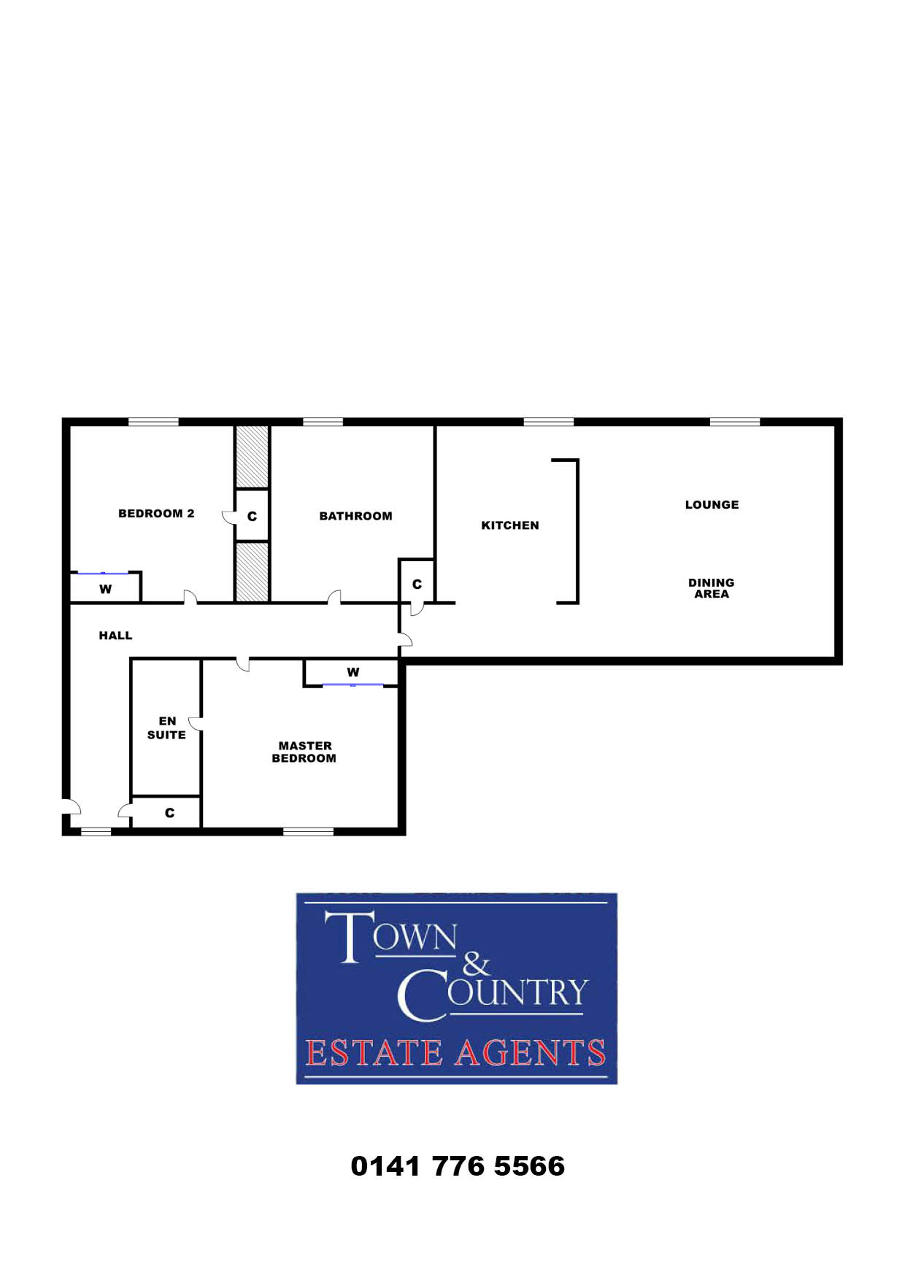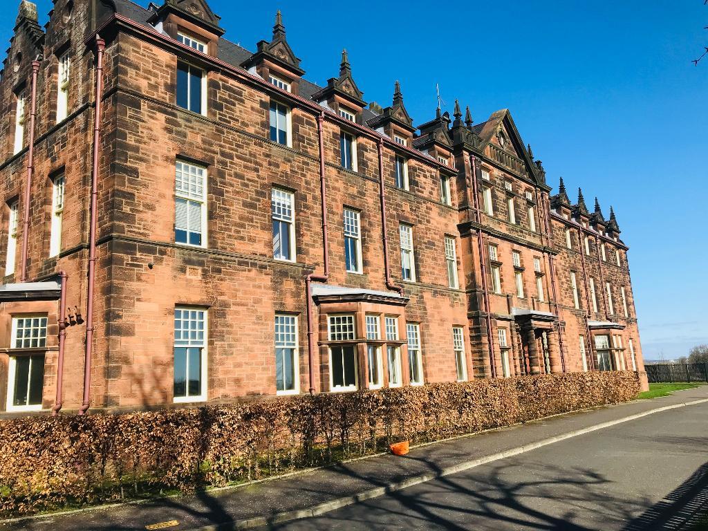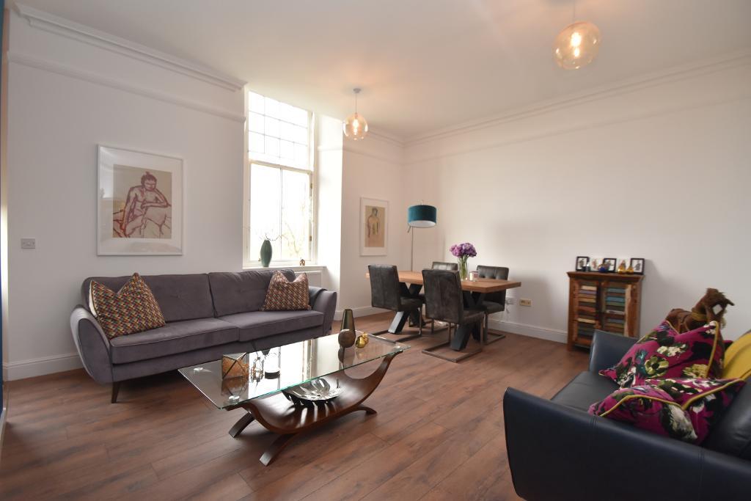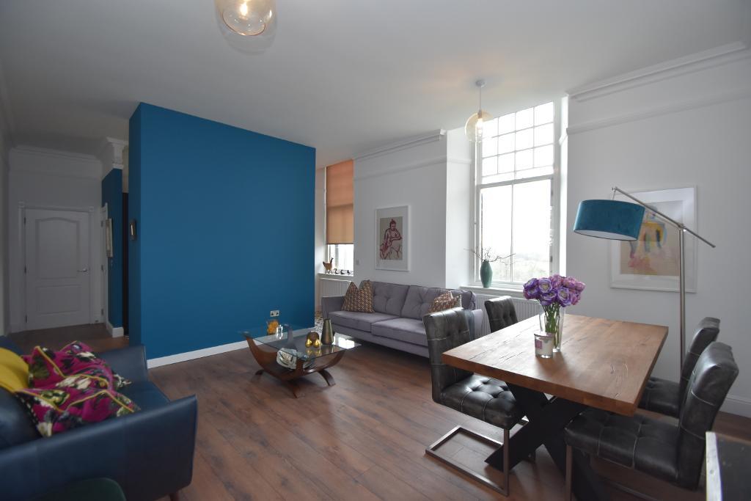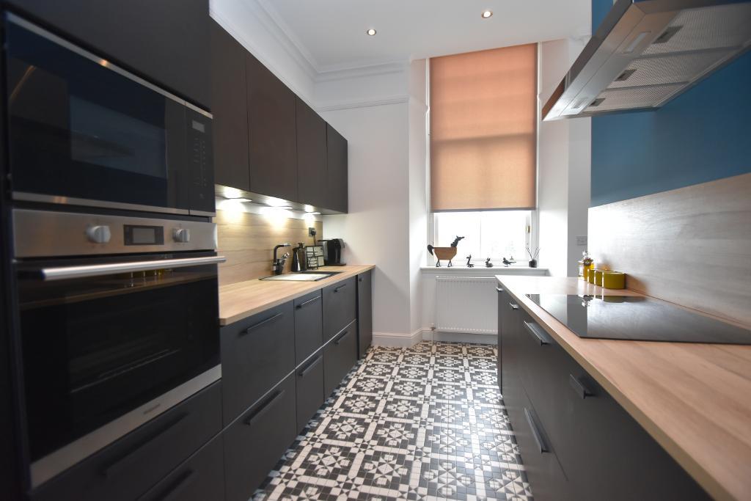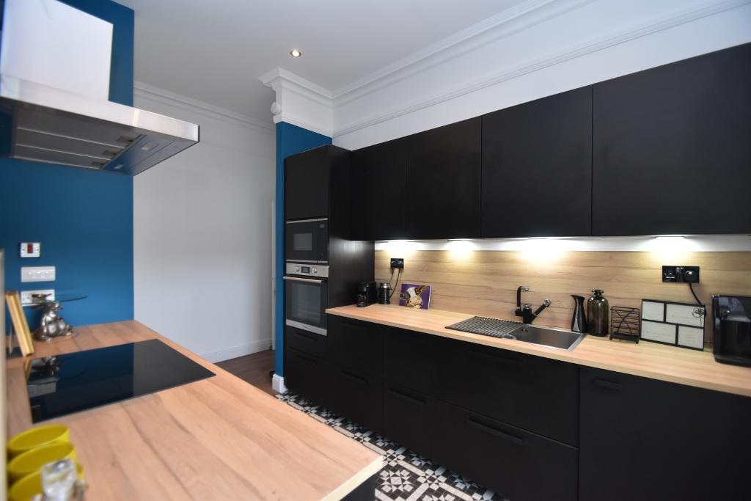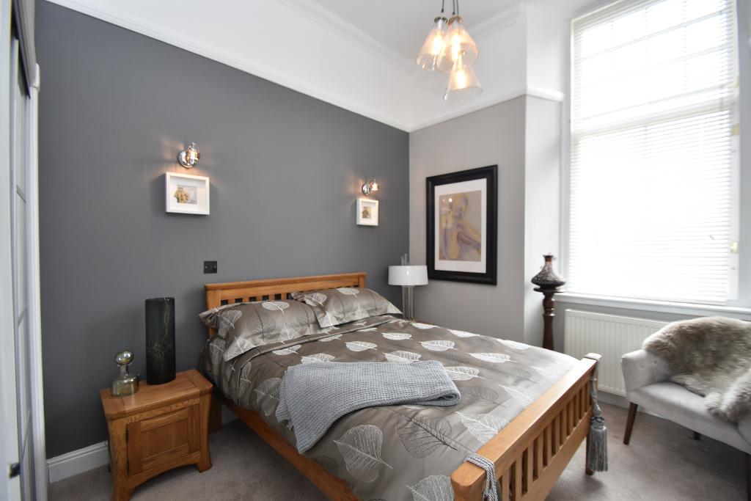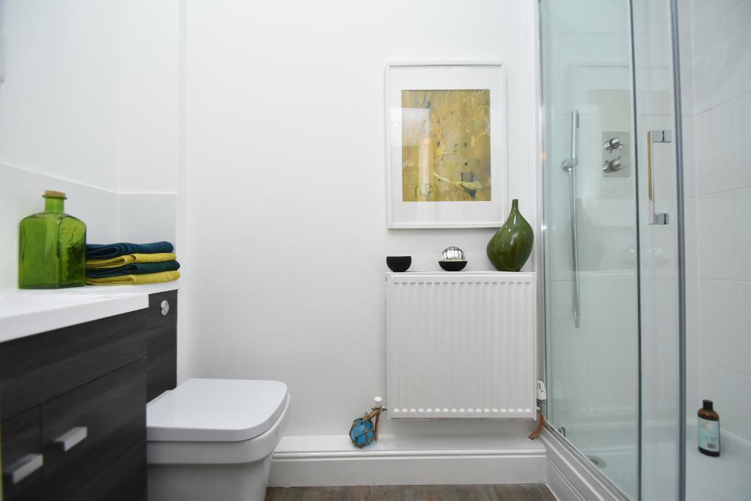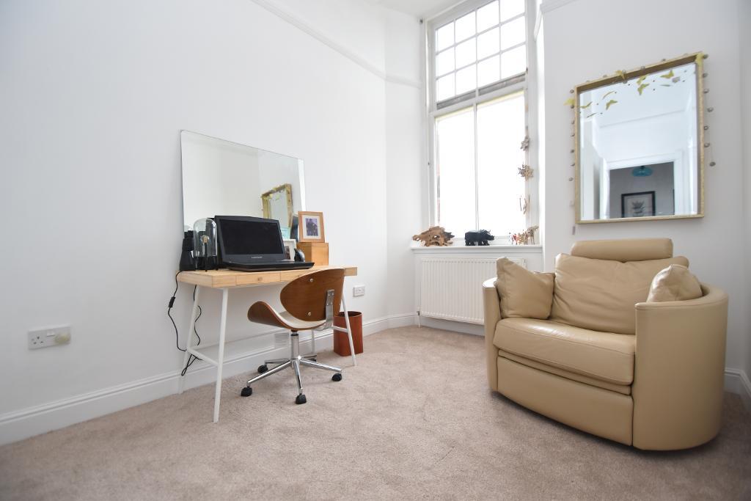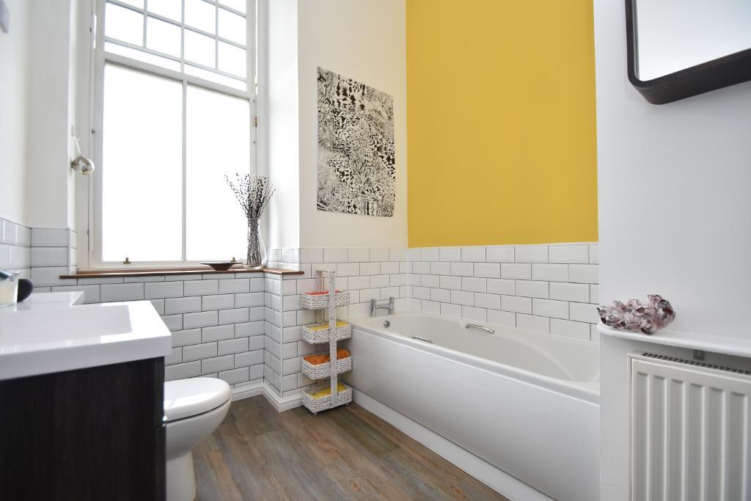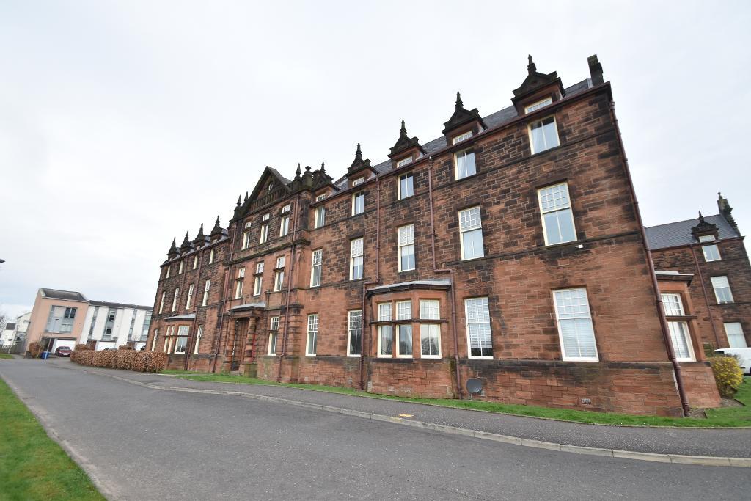Key Features
- Lounge/dining area
- Two bedrooms master with ensuite
- Fitted Kitchen + integrated appliances
- Bathroom with three piece white suite
- Gas central heating
- Double glazed window frames
- Sought after locale
- Allocated resident parking space
- Communal grounds
- Communal visitor parking
Summary
Beautifully presented and extensively upgraded, first floor apartment within an architecturally B listed building in the Gartloch Village development, which is in a designated local nature reserve with rural aspects and surrounding, yet close to amenities including The Fort Retail Centre.
This building of the former hospital has been thoughtfully and cleverly converted into apartments and this particular apartment enjoys a first floor position, which inevitably will have wide appeal. The present owners have spent a great deal of time, effort and money in creating a home to be proud of and one that warrants personal appraisal for a full appreciation of the high standard of presentation and finish as well as the environment and surroundings. The internal layout comprises: Entrance hall, lounge/dining with access to a newly installed kitchen with a range of integrated appliances, two bedrooms, both of which have built-in wardrobes and including the master bedroom with ensuite shower room and newly fitted bathroom with three piece white suite. This attractive property is further enhanced by gas central heating, double glazed sash and case style windows, communal grounds, allocated resident parking space and communal visitor parking.
Location
Located off the Gartloch Road within the grounds of Gartloch Village, Gartloch Way is well placed just some 1.1 miles by foot from Gartcosh Train Station from where there is a regular service to Glasgow City Centre as well as many other destinations. There is also a primary school in Gartcosh. The Fort Retail Centre is less than two miles away and the city centre is just over 9 miles by car via the M8 for those who commute.
ACCOMMODATION:
LOUNGE/DINING - 4.90M x 4.46M
KITCHEN - 3.58M x 2.38M
MASTER BEDROOM - 3.08M x 2.86M (measurements include wardrobe)
ENSUITE - 2.56M x 1.21M (at widest points)
BEDROOM 2 - 3.24M x 2.54M (measurements include wardrobe)
BATHROOM - 3.24M x 2.32M (at widest points)
FREE VALUATION SERVICE
Town & Country Estate Agents expert valuers carry out hundreds of valuations every month, giving them intimate and unparalleled knowledge of property values across the West of Scotland. Arrange a free valuation on your property by calling our Lenzie branch or our Bearsden branch. Both branches are open 7 days a week.
Additional Information
Two bedrooms - master with ensuite
Lounge/dining area
Fitted Kitchen + integrated appliances
Bathroom with three piece white suite
Gas central heating
Double glazed window frames
Sought-after locale
Allocated resident parking space
Communal grounds
Communal visitor parking
For further information on this property please call 0141 943 2244 or e-mail enquiries@townandcountryestateagents.net
