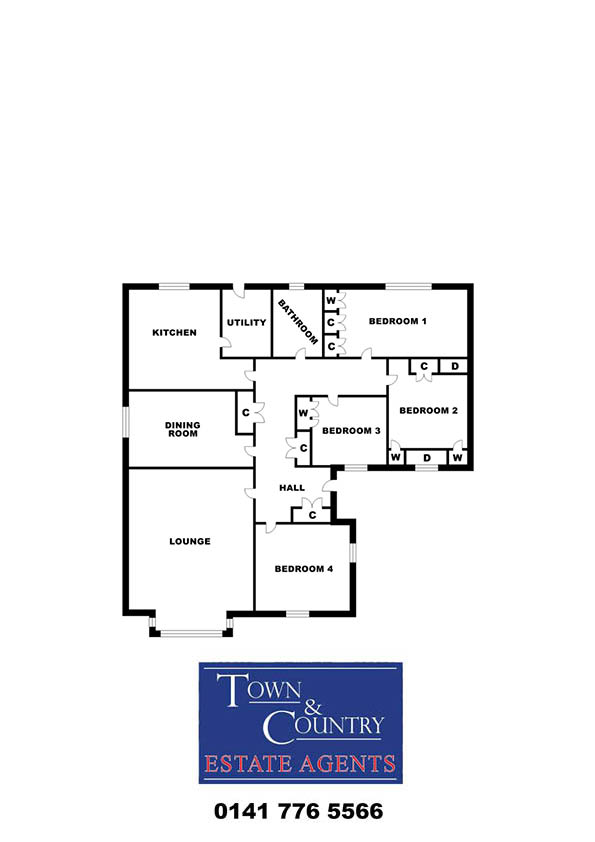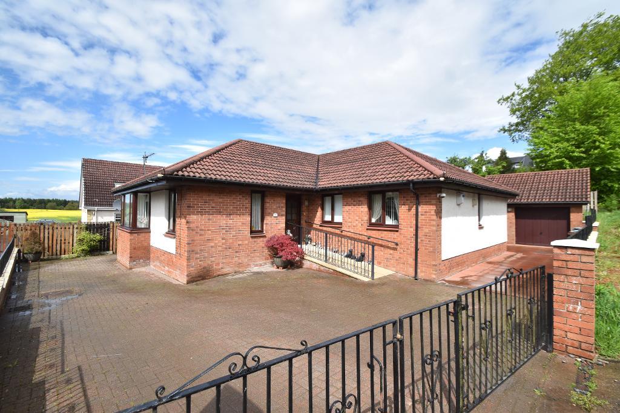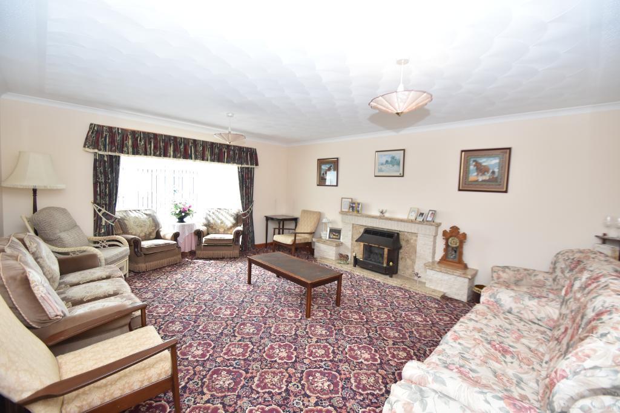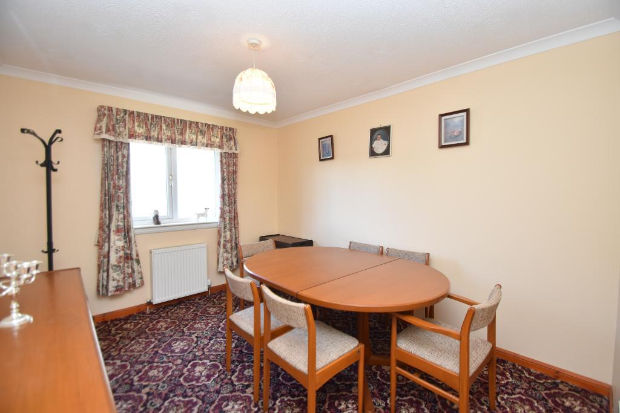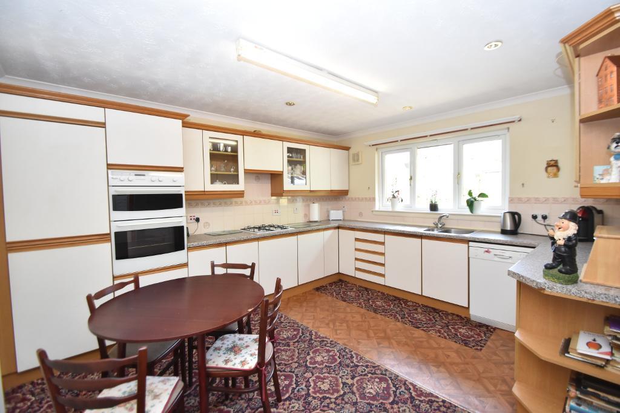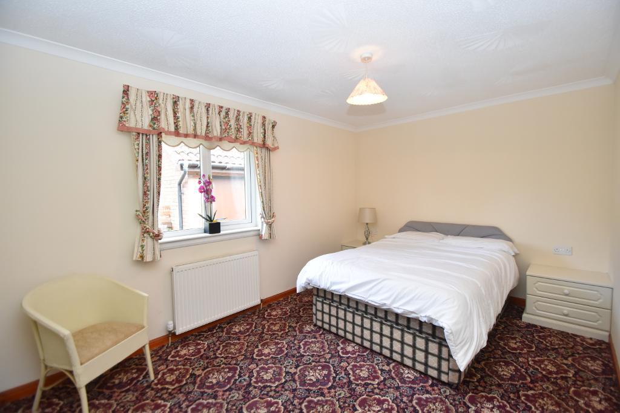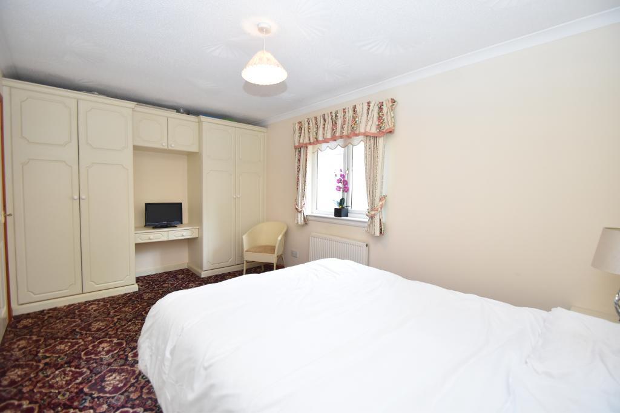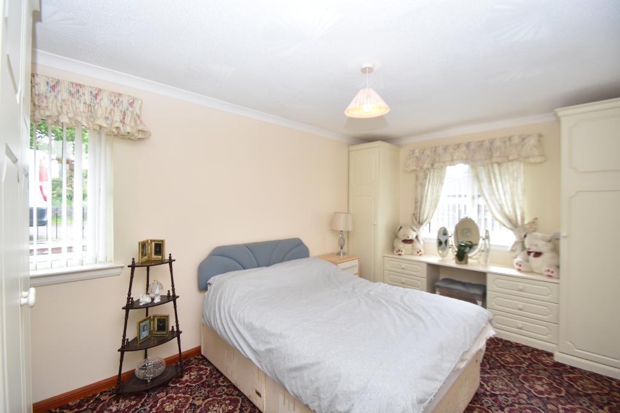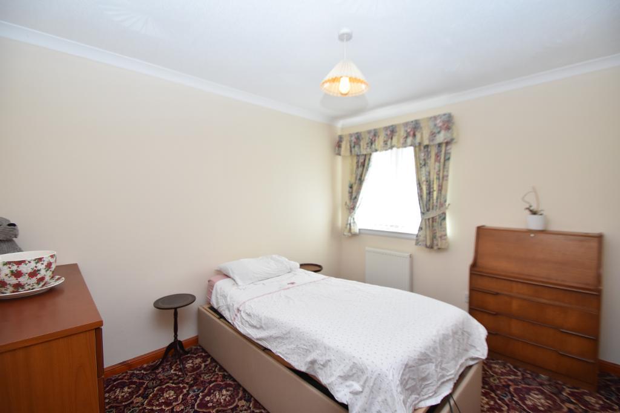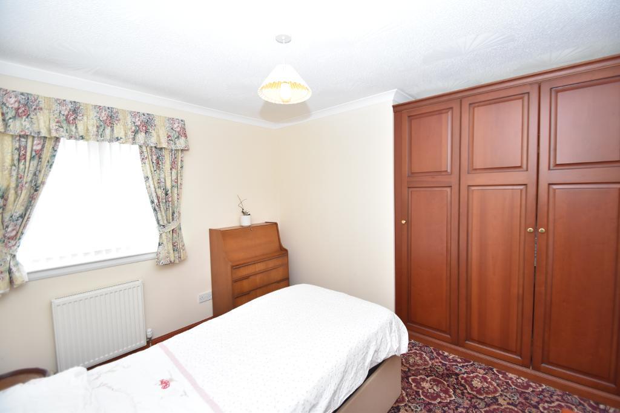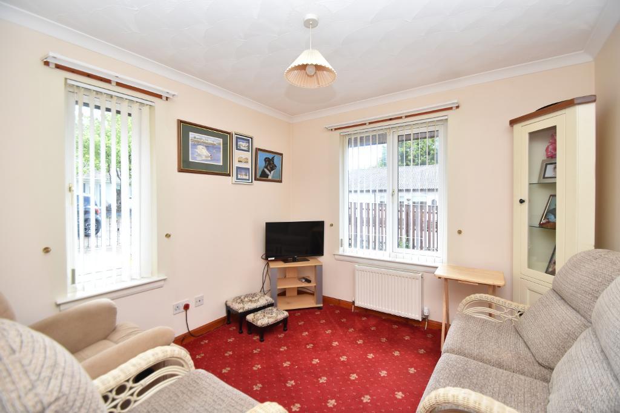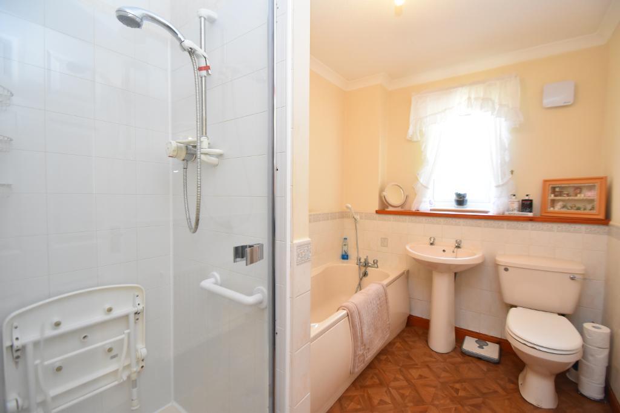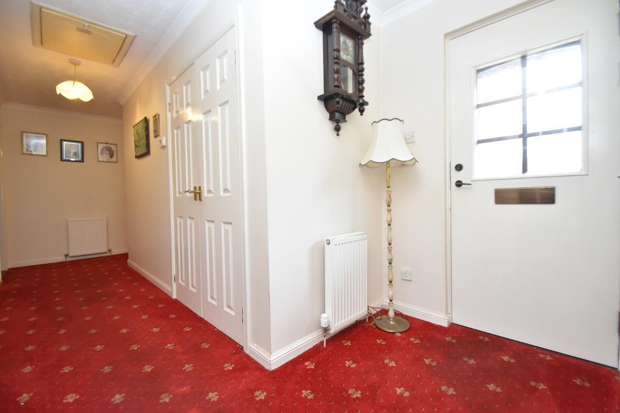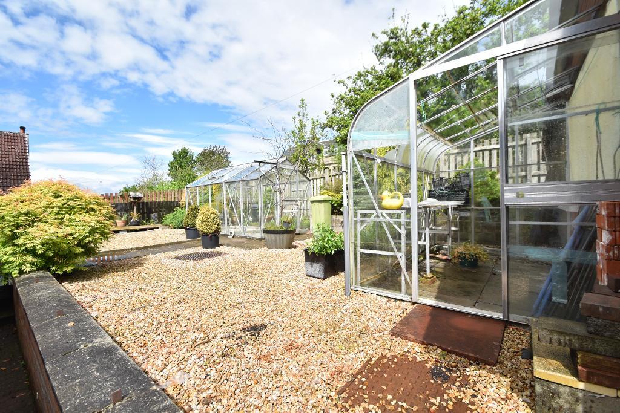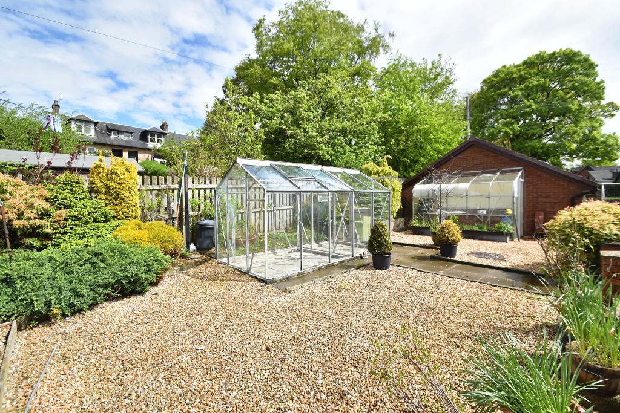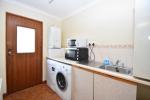Key Features
- Four well-proportioned bedrooms
- Two reception rooms
- Fitted Kitchen - Separate Utility
- Bathroom with four piece suite
- Gas central heating
- PVC double glazed window frames
- Driveway to detached garage
- Additional parking to front
- Garden to rear
- Sought-after locale
Summary
Deceptively spacious, four bedroomed, detached bungalow, delightfully tucked away off a private road, in an established and sought-after locale, yet conveniently placed to the local amenities including schooling.
Bungalows are generally difficult to find, so when one as versatile as this one comes along, then we expect there to be a high level of interest. Providing four bedrooms and two reception rooms the property can easily be adapted to be used as five bedrooms, depending on requirements. Potentially there is also scope to extend into the roof space, subject to the necessary permissions being available, if indeed additional living space was required. Perhaps a little dated for some, this excellent bungalow also offers scope and potential for the discerning purchaser to stamp their own thoughts and ideas in creating a spacious family home in a sought-after locale. Delightfully tucked away off a private road, the property enjoys a good degree of privacy to the rear garden and personal appraisal is essential for a full appreciation. The accommodation comprises: Entrance hall with three built-in cupboards, spacious lounge with bay window, dining room (may also be used as another bedroom,)fitted breakfasting kitchen including built-in double oven and separate gas hob, utility room, four bedrooms (1 is presently used as a sitting room) and bathroom with four piece suite including a separate shower cubicle. This excellent bungalow is further enhanced by gas central heating, PVC double glazed window frames, driveway to large detached garage. The front garden has been monoblocked to provide additional parking and there is a mature garden to the rear.
Location
Located off Cumbernauld Road via Whitehill Avenue and Victoria Road, Whitehill Farm Road, is well placed in one of the village's most established residential areas, close to local amenities including Stepps Primary School and Bannatynes Health Centre. The train station is just over half a mile away and there is also a regular bus service on Cumbernauld Road. There is also ease of access to the M80 interchange for those who commute by car towards either Glasgow or Stirling.
ACCOMMODATION:
LOUNGE - 6.06M (into bay) x 4.50M (at widest)
DINING ROOM - 4.50M x 2.90M (at widest points)
KITCHEN - 4.50M x 4.10M (at widest points)
UTILITY - 2.90M x 1.70 (at widest points)
BEDROOM 1 - 4.78M x 2.90M (measurements include built-in furniture)
BEDROOM 2 - 4.52M x 2.84M (measurements include built-in furniture)
BEDROOM 3 - 3.33M x 2.79M
BEDROOM 4 - 2.96M x 2.91M
BATHROOM - 2.90M x 2.00M (at widest points)
GARAGE - 5.75M x 4.30M (at widest points)
FREE VALUATION SERVICE
Town & Country Estate Agents provide a free valuation service. If you are considering selling your own home and would like an up to date free valuation, please telephone one of our local branches. Our branches are open 7 days a week.
Additional Information
For further information on this property please call 0141 943 2244 or e-mail enquiries@townandcountryestateagents.net
