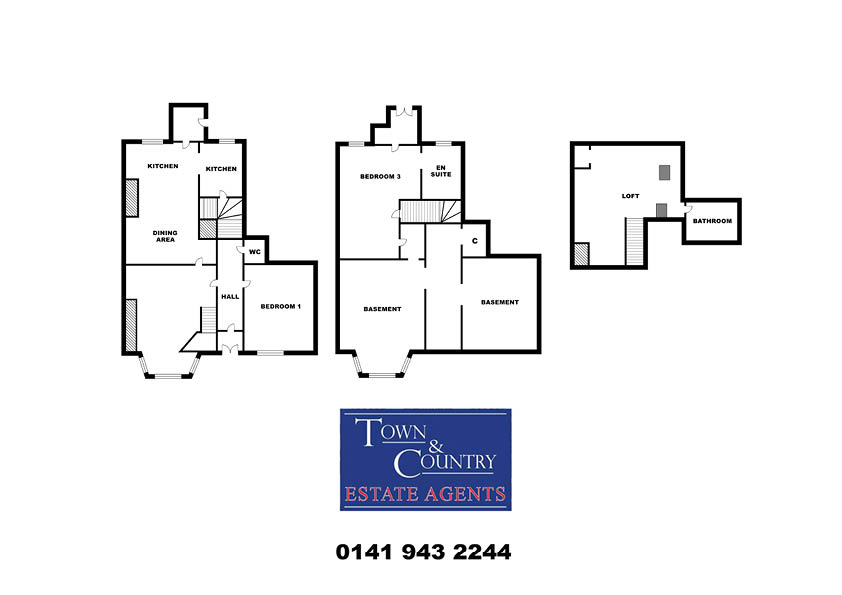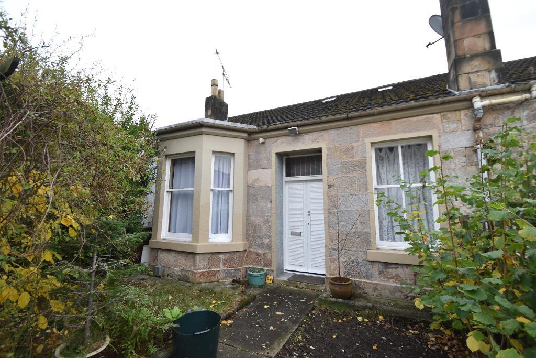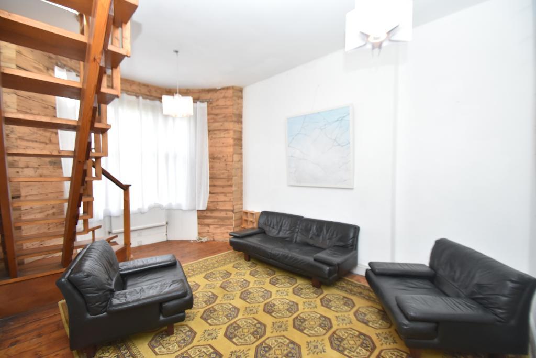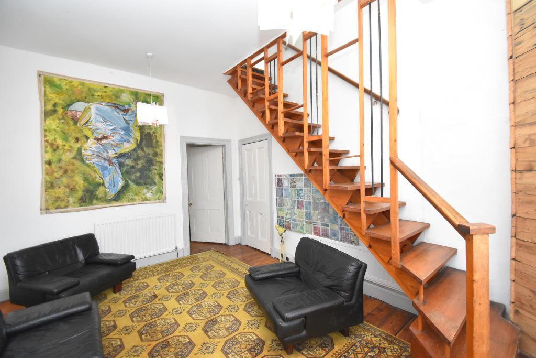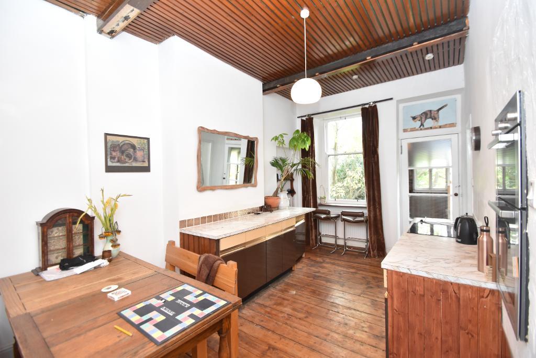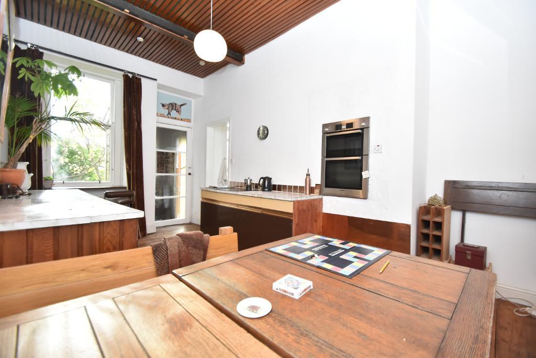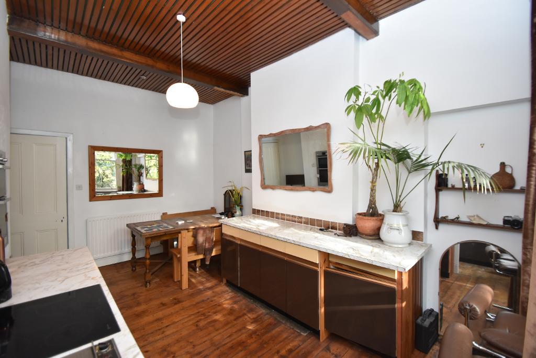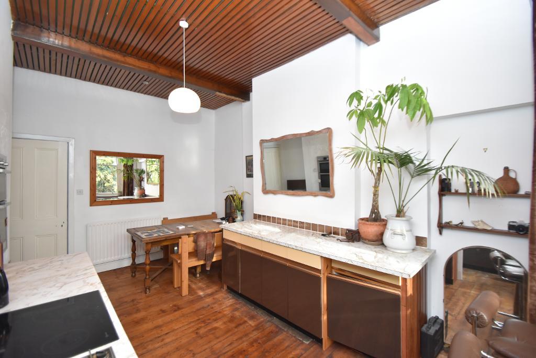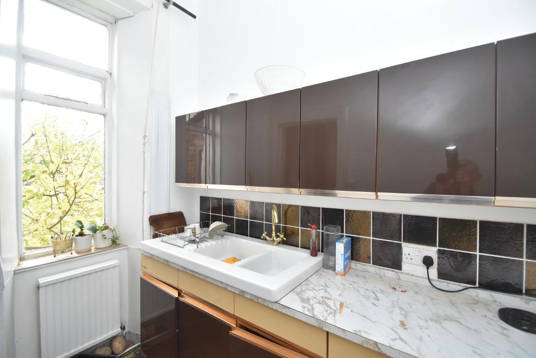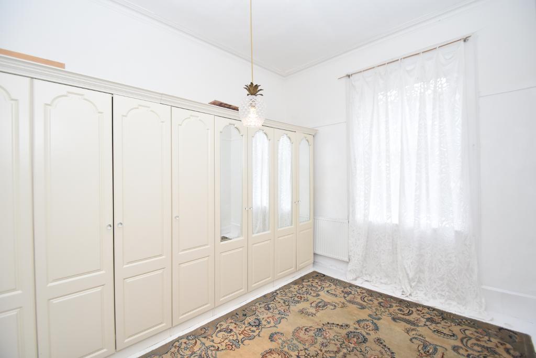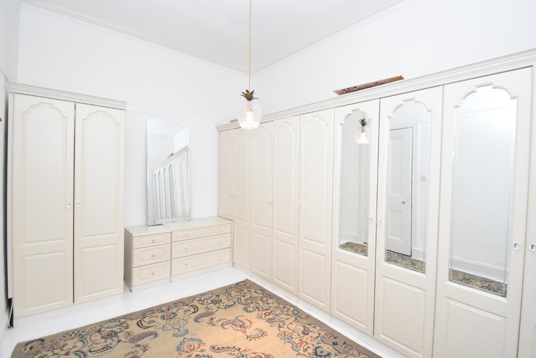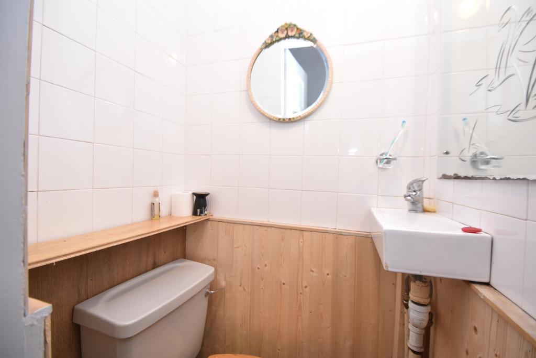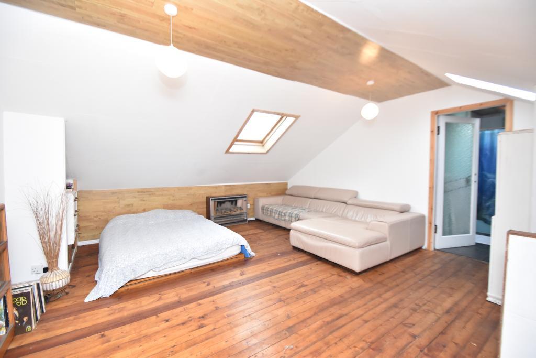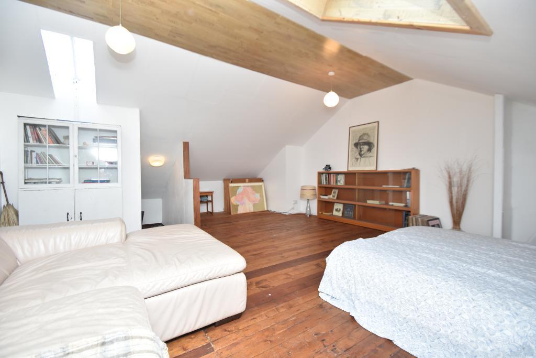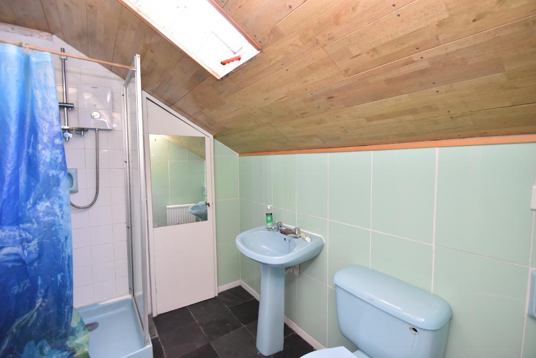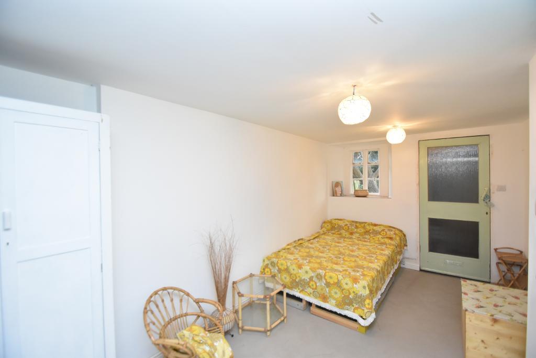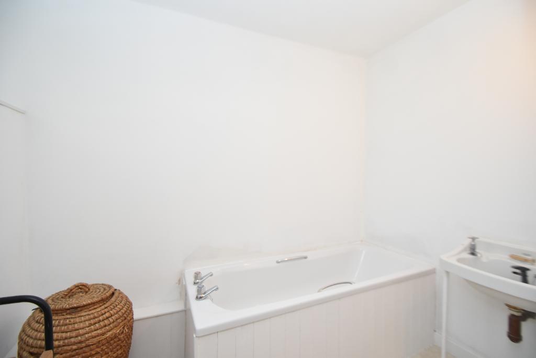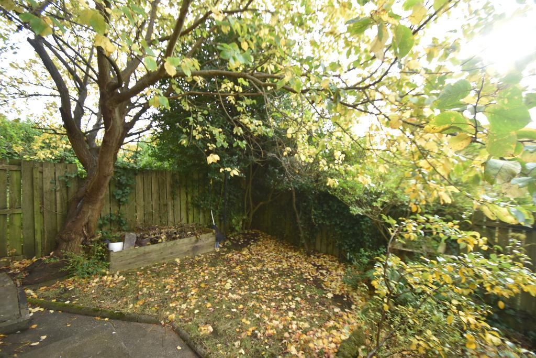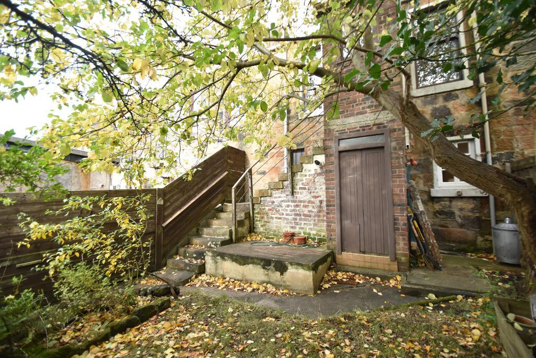Key Features
- SOLD BY TOWN AND COUNTRY ESTATE AGENTS
- BRANCHES OPEN 7 DAYS A WEEK
- FREE VALUATION SERVICE
- SIMILAR PROPERTIES REQUIRED
Summary
**SOLD SIMILAR PROPERTIES URGENTLY REQUIRED - ACTIVE BUYERS WAITING**
Surprisingly spacious, mid-terrace traditional villa, over three levels in a tranquil cul-de-sac within the popular residential area of Springburn. Well located for local amenities including schooling, shops and parks and .3 miles from Barnhill train station, with a regular service into the city centre taking only 11 minutes.
This generously proportioned, family home offers a spacious layout that can easily be adapted to suit a wide variety of needs. There are two double bedrooms plus a large attic space, currently used as a third bedroom. A beautiful, bespoke staircase leads you from the ground floor to the attic. This roomy loft space benefits from 3 skylight windows and is therefore bright at all times of day. The pitch pine flooring has been professionally restored and this impressive original feature continues throughout the house.
With mature gardens to front and rear, including pear, apple and cherry trees, this appealing home warrants personal viewing for a full appreciation of its size and character. The accommodation comprises: entrance porch, entrance hall, double bedroom with built-in furniture, cloakroom with WC, good sized lounge with stairs to first floor, dining kitchen including built-in double oven and separate ceramic hob plus additional kitchen annex. The rear garden is accessed from the kitchen via a porch and sandstone steps.
An internal staircase leads from the hall to the lower ground floor where there is a second bedroom with ensuite comprising bath and wash hand basin. There is also access from this bedroom, via a rear porch, to the back garden as well as to a large basement area, which could be utilised for a variety of purposes including storage and/or a workshop.
A well constructed pine staircase leads from the lounge to the large and bright attic space, currently used as a third bedroom, which benefits from an ensuite shower, toilet and wash hand basin.
This delightful home is enhanced by unique and beautiful period features such as high ceilings, original wooden floorboards and a sandstone exterior. Furthermore, it enjoys a good degree of privacy and gas central heating.
Location
Located off Edgefauld Road, Foyers Terrace, is well placed within easy reach of local amenities and Balornock Primary School is about .5 of a mile away. Barnhill Train Station is .3 of a mile away for those who commute and there is also a regular bus service available on Edgefauld Road. The city centre is two miles away via Petershill Road.
ACCOMMODATION:
CLOAKROOM - 1.07M x 0.82M
LOUNGE - 5.34M (into bay) x 3.54M (at widest including stairs)
DINING KITCHEN - 5.52M x 3.77M (at widest points)
KITCHEN ANNEX - 2.60M x 1.78M (at widest points)
BEDROOM 1 - 4.21M x 3.06M (measurements include built-in furniture)
LOFT - 6.29M x 4.78M (at widest points)
ENSUITE - 2.36M x 1.77M (at widest points)
BEDROOM 3 - 4.85M x 2.69M (at widest points)
ENSUITE - 2.54M x 1.60M (at widest points)
FREE VALUATION SERVICE
Town & Country Estate Agents provide a free valuation service. If you are considering selling your own home and would like an up to date free valuation, please telephone one of our local branches. Our branches are open 7 days a week.
Additional Information
For further information on this property please call 0141 943 2244 or e-mail enquiries@townandcountryestateagents.net
