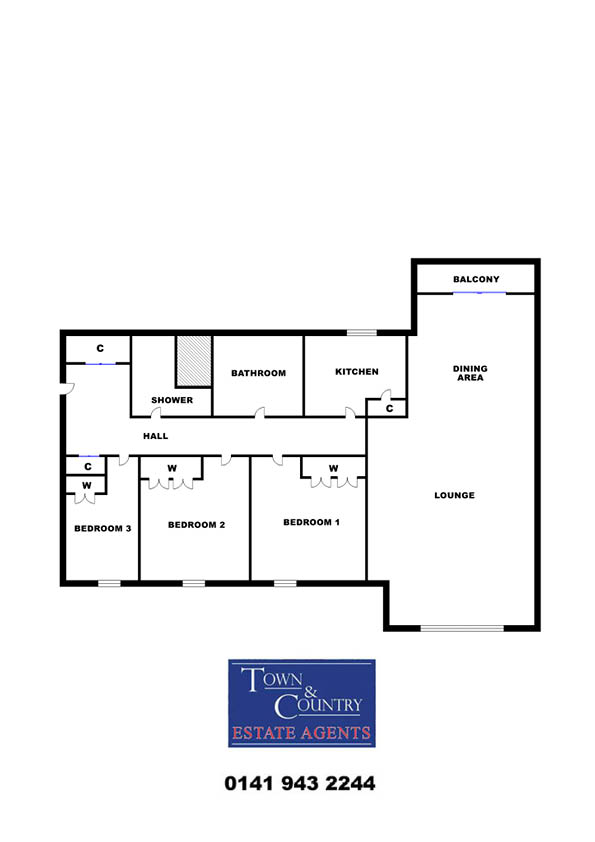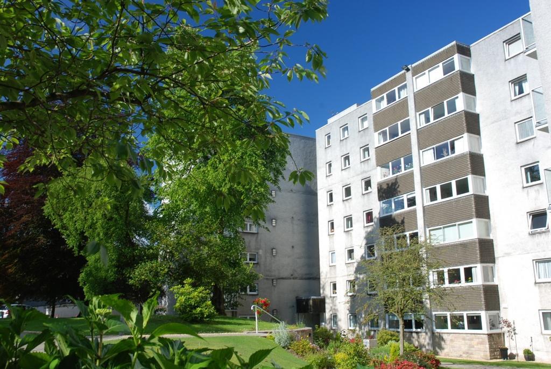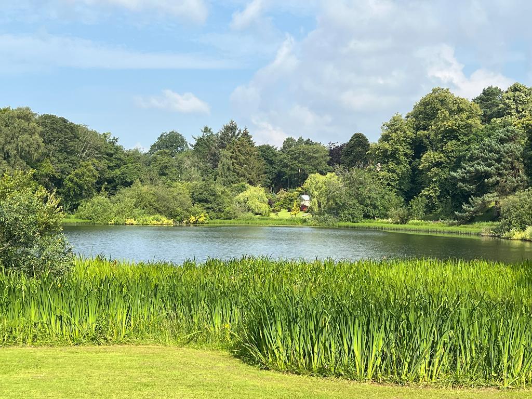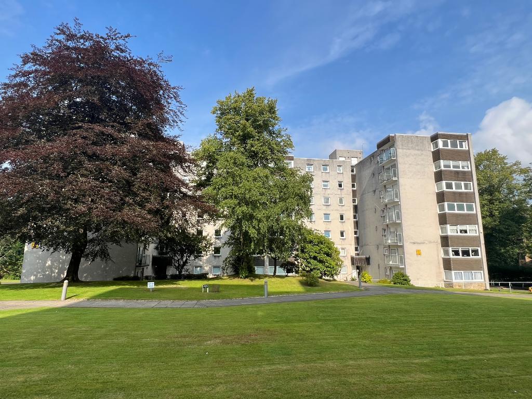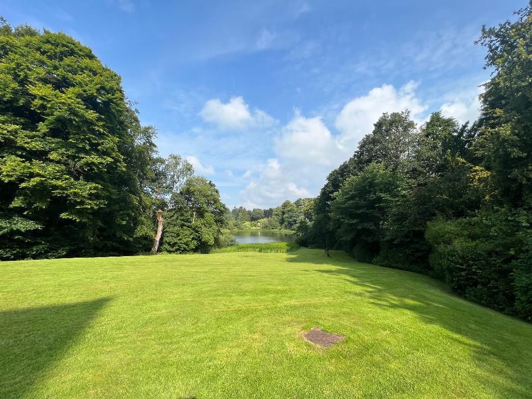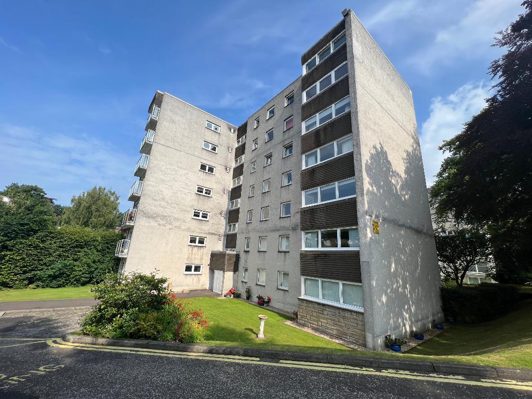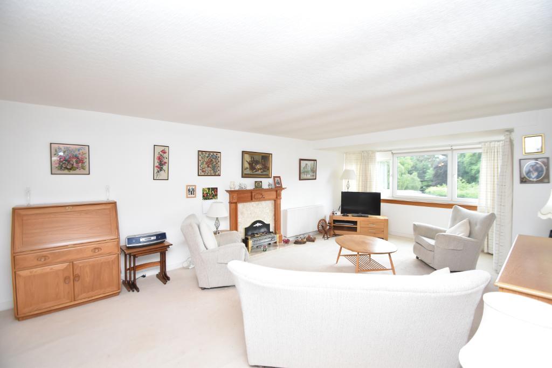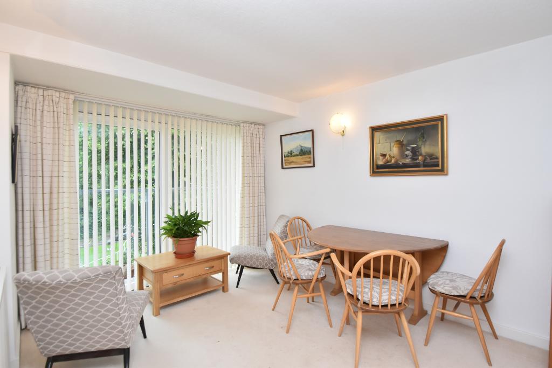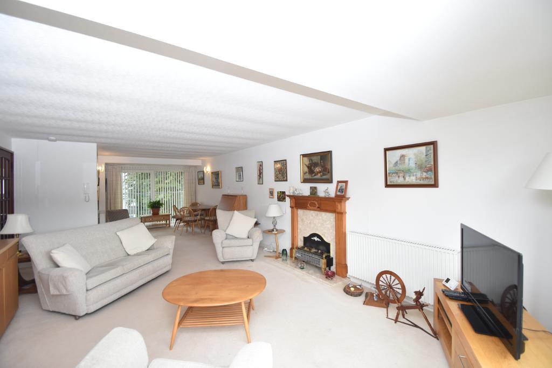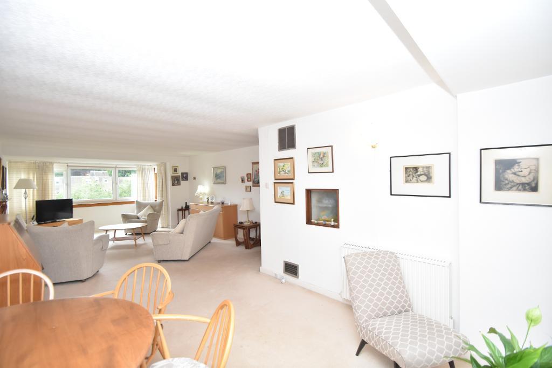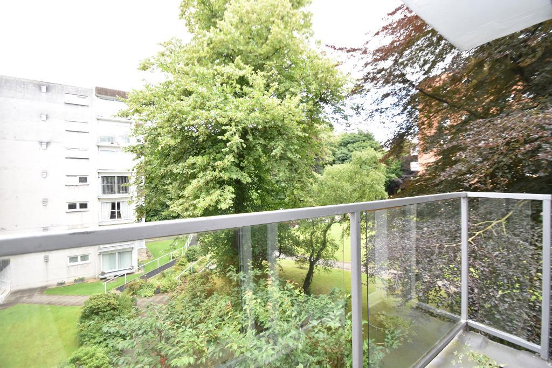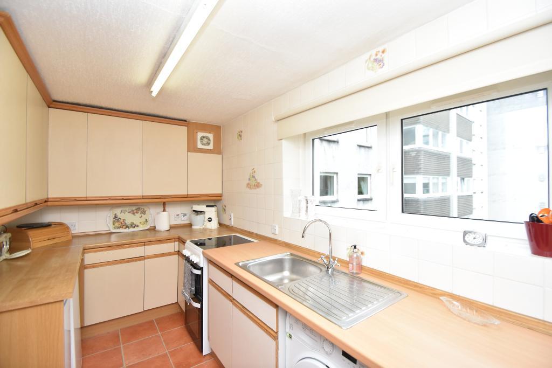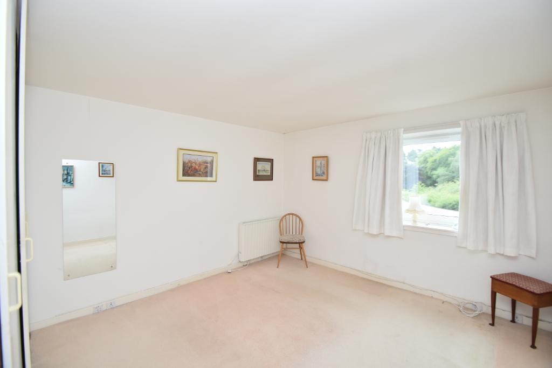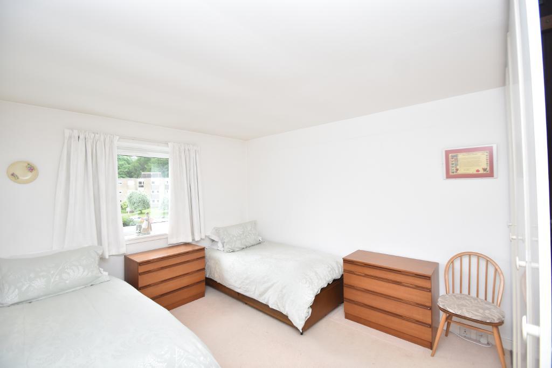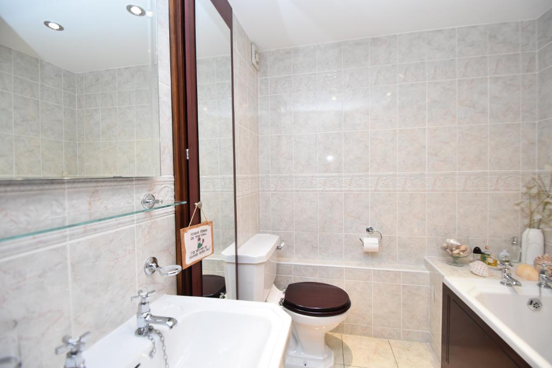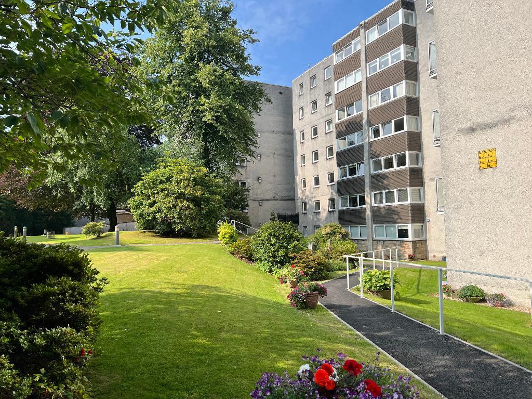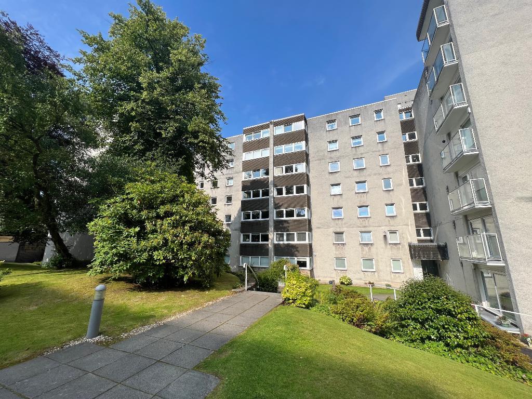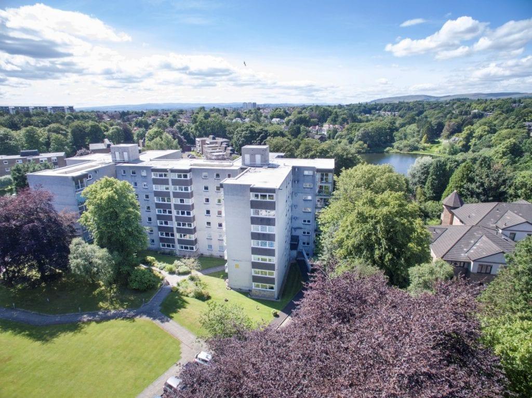Key Features
- 3 well proportioned bedrooms
- Through lounge/dining room
- Fitted kitchen
- Bathroom and separate shower room
- Electric heating
- PVC double glazed window frames
- Allocated resident parking
- Communal visitor parking + grounds
- Mature surroundings
- Sought-after locale
Summary
Generously proportioned 3 bedroom, fourth floor apartment with private balcony, delightfully situated within what is arguably one of Bearsden`s premier addresses, in wonderful mature surroundings.
This spacious property provides a flexible internal layout that can easily be adapted to a wide variety of needs, as one of the bedrooms can easily be utilised as a reception room, depending on requirements and with a lift installed in the building it will also be of interest to the elderly or disabled. The combination of size, convenience and mature surroundings is difficult to find in this style of home, so do not miss this exceptional opportunity and make an early appointment to view for a full appreciation of the apartment as well as the location and the environment. The accommodation comprises: entrance hall with two built-in cupboards, spacious through lounge/dining area with sliding door to private balcony, fitted kitchen, three well-proportioned bedrooms all with built-in wardrobes, bathroom with three piece suite and separate shower room with three piece suite. This appealing apartment is further enhanced by electric heating, PVC double glazed window frames, communal parking and communal grounds, which provide a wonderful environment in which to live.
Location
Located off Drymen Road, Norwood Park is well placed close to the local amenities and is just over half a mile from Bearsden train station. There is a regular bus service available on Drymen Road which runs between Hardgate and the city centre. There is also a bus service on Canniesburn Road. There are a host of facilities nearby including a choice of tennis clubs and golf clubs.
ACCOMMODATION:
LOUNGE/DINING AREA - 9.70M x 4.19M (at widest points)
KITCHEN - 4.06M x 2.08M (at widest points)
BEDROOM 1 - 4.00M x 3.52M (measurements include built-in furniture)
BEDROOM 2 - 4.00M x 3.16M (measurements include built-in furniture)
BEDROOM 3 - 4.00M x 1.98M (measurements include built-in furniture)
BATHROOM - 2.08M x 1.99M (at widest points)
SHOWER ROOM - 2.13M x 2.08M (at widest points)
FREE VALUATION SERVICE
Town & Country Estate Agents provide a free valuation service. If you are considering selling your own home and would like an up to date free valuation, please telephone one of our local branches. Our branches are open 7 days a week.
Additional Information
For further information on this property please call 0141 943 2244 or e-mail enquiries@townandcountryestateagents.net
