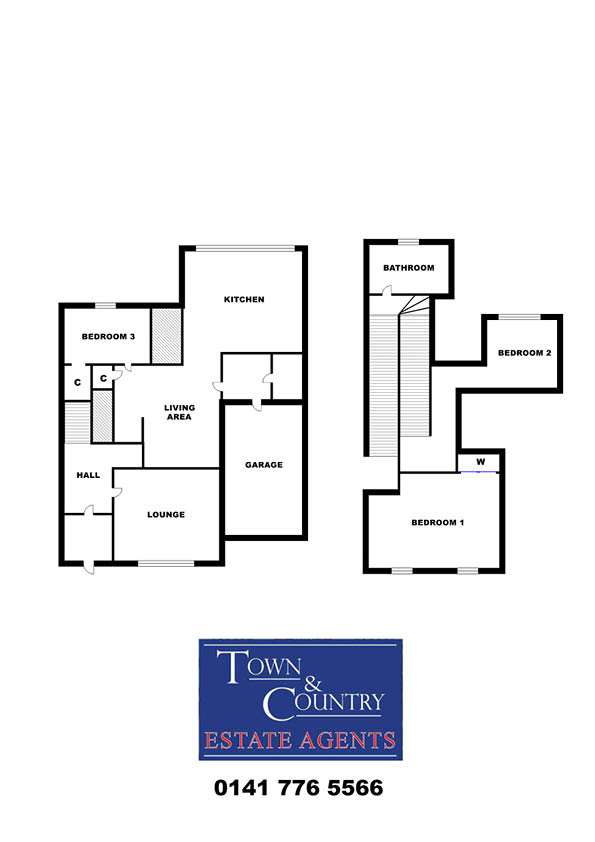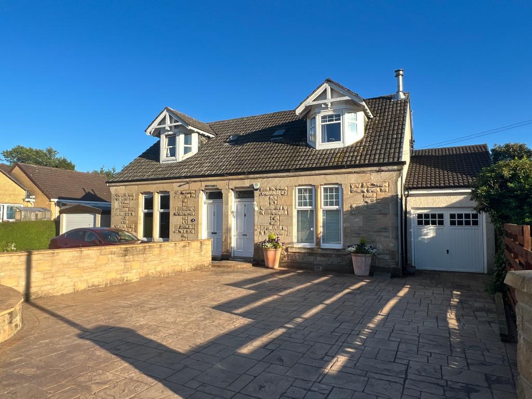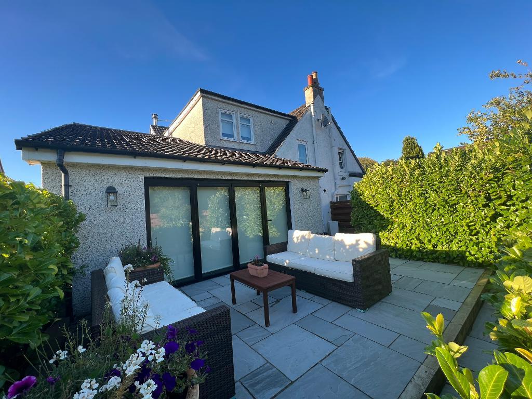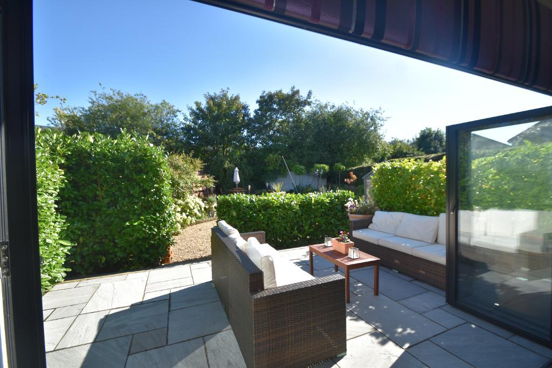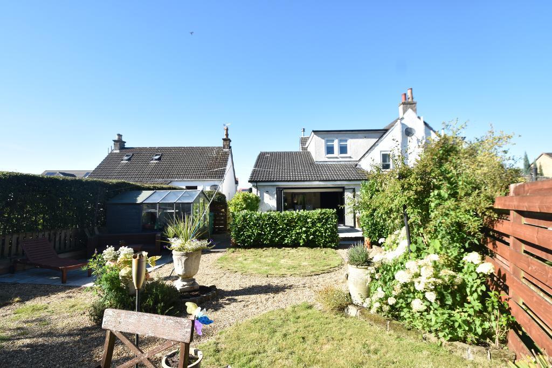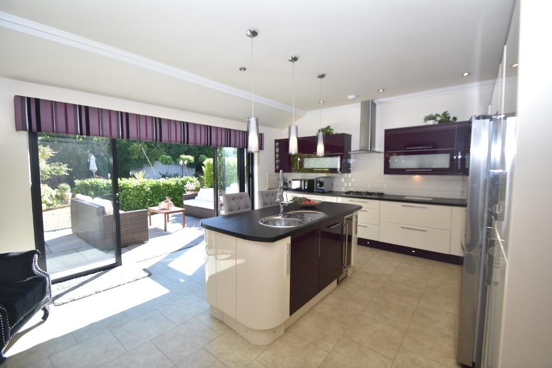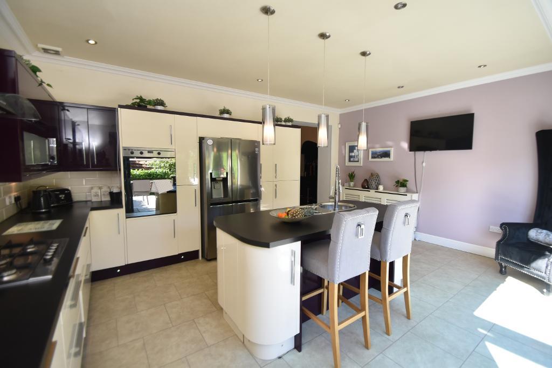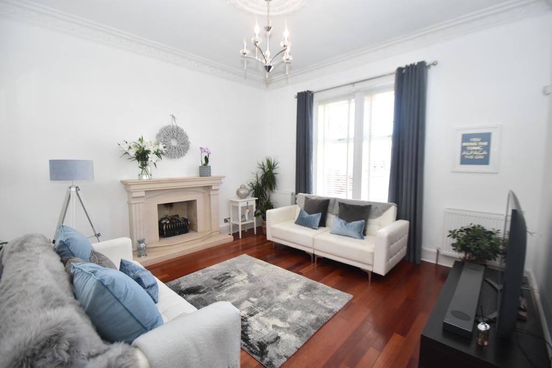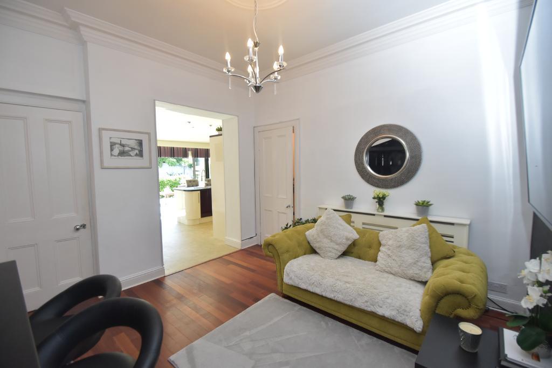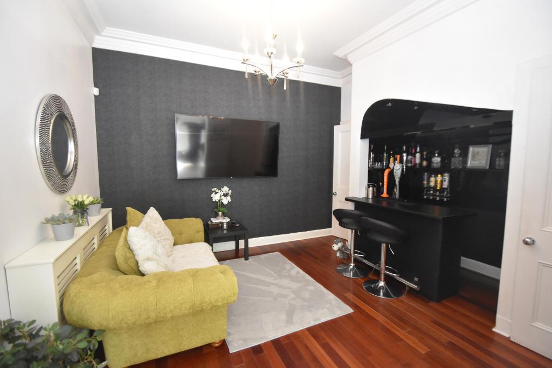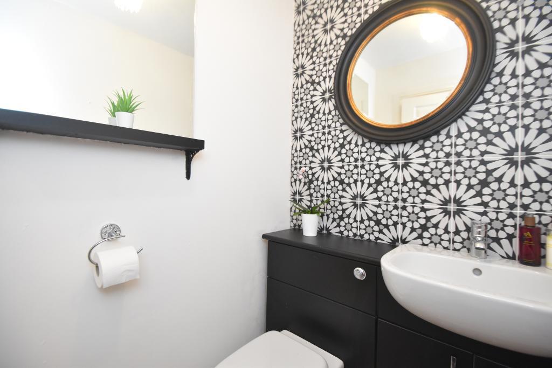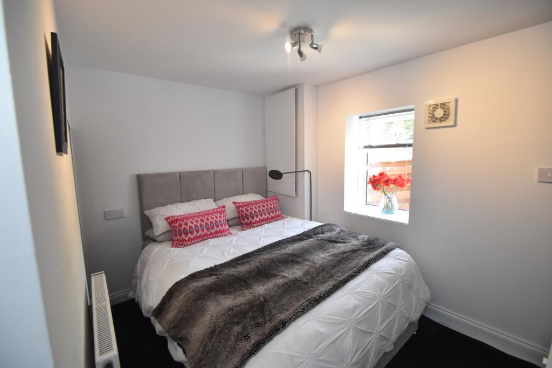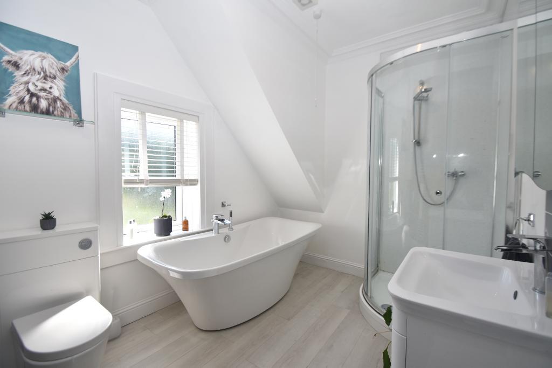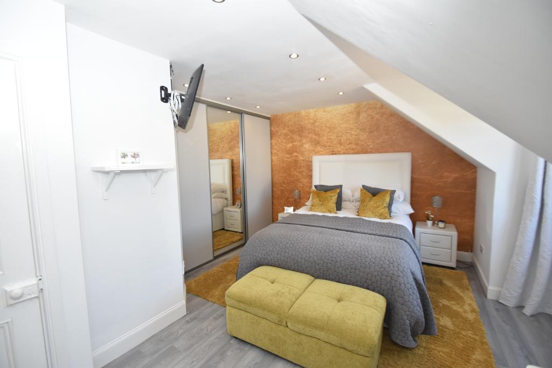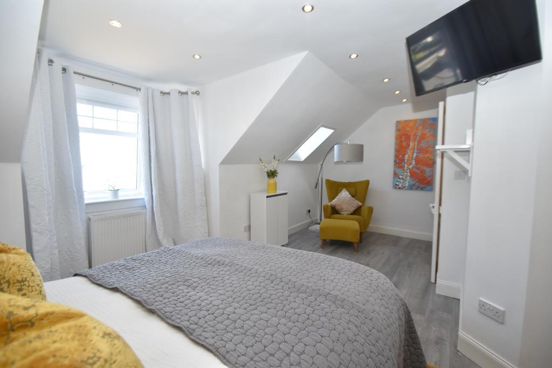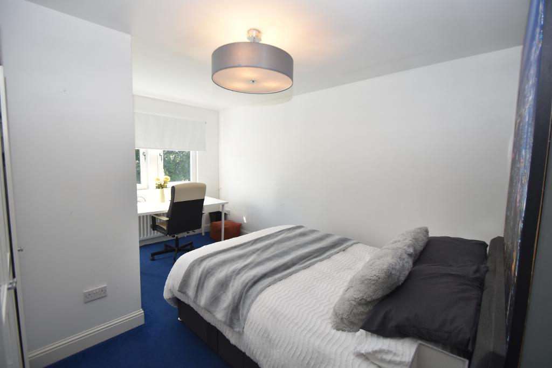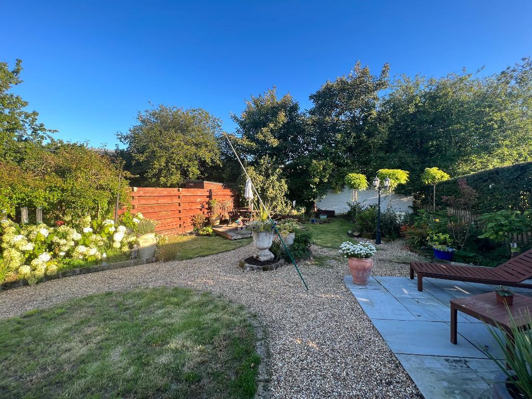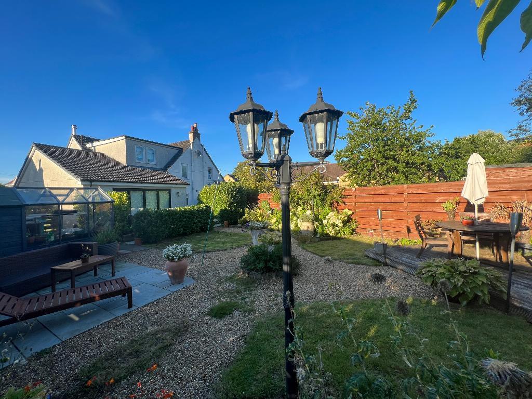Key Features
- Excellent sized lounge
- Living space with bar
- Massive modern integrated kitchen
- Spacious family bathroom
- Downstairs bathroom
- 3 double bedrooms
- PVC double glazing
- Gas central heating
- Private driveway with Integral garage
- Sizeable rear garden
Summary
**NEW FIXED PRICE 20K BELOW HOME REPORT**
This beautiful traditional semi-detached villa with private parking in the sought after residential area of Chryston presents in walk in condition that is sure to impress.
The accommodation comprises: On the ground floor reception hallway which leads onto the property's spacious, front-facing lounge, followed through to the living area that is sporting a bar area, a double bedroom, the living area also is attached to the integral garage as well as the WC and the contemporary, open-plan massive kitchen and dining area and benefits from quality integrated appliances. The dining area extends the open-plan design in this room, and features elegant bi-folding doors which lead onto the rear garden.
The first floor comprises of a spacious modern family bathroom with separate shower suite, followed up to large master bedroom with integrated wardrobes and thorough to the final double bedroom. The property is further enhanced with pvc double glazing , gas central heating, private drive way with enough space for 3 cars and Rear garden sporting ample space as well as green house.
Location
The desirable village of Chryston is located within North Lanarkshire, Offering the best of modern village life, Chryston presents a unique blend of traditional countryside surrounds, and convenient city centre amenities.
Well-known for its excellent transport connections, the village lies to the North of the main A80 trunk road between Glasgow and Stirling.
ACCOMMODATION:
LOUNGE - 4.20M x 4.17M
LIVING AREA - 3.63M x 4.4.48M
OPEN-PLAN KITCHEN - 4.62M x 5.51M
WC- 1.34M x 1.56M
BEDROOM 1 - 3.97M x 5.54M
BEDROOM 2 - 4.25M x 3.46M
BEDROOM 3 - 2.26M x 3.13M
FAMILY BATHROOM - 2.38M x 3.18M
(All measurements from widest point)
FREE VALUATION SERVICE
Town & Country Estate Agents provide a free valuation service. If you are considering selling your own home and would like an up to date free valuation, please telephone one of our local branches. Our branches are open 7 days a week.
Additional Information
For further information on this property please call 0141 943 2244 or e-mail enquiries@townandcountryestateagents.net
