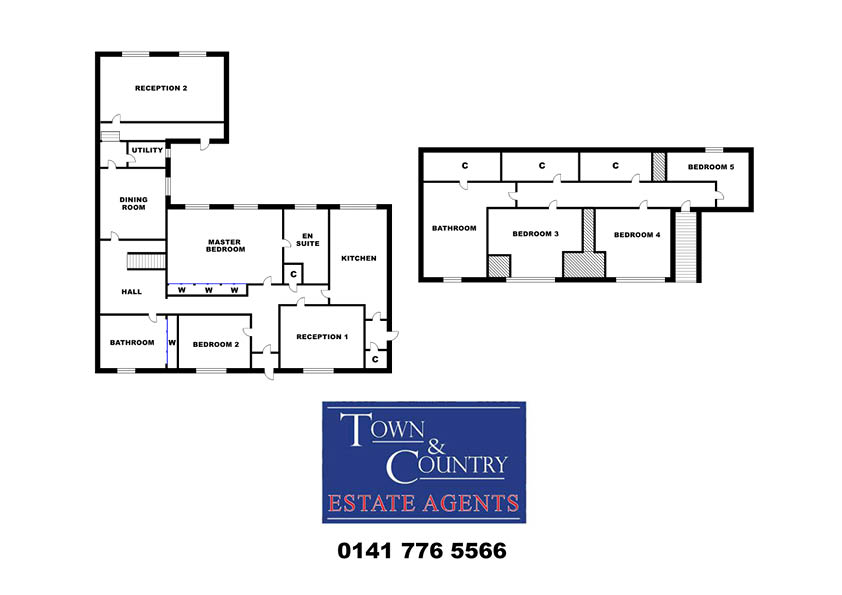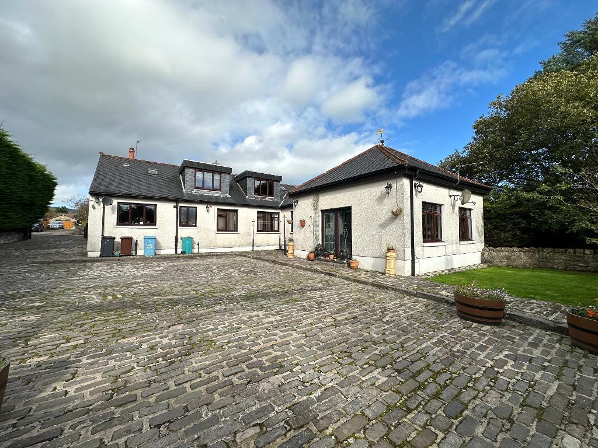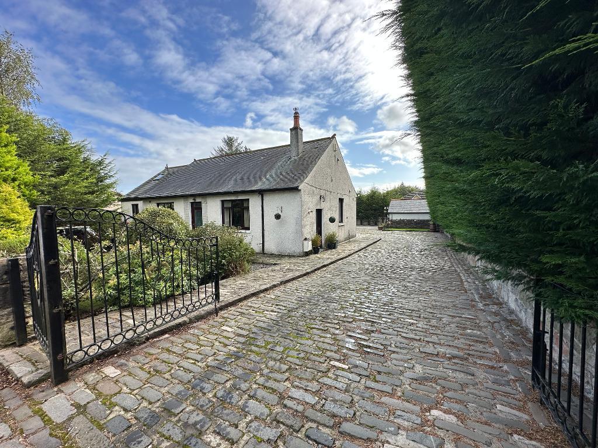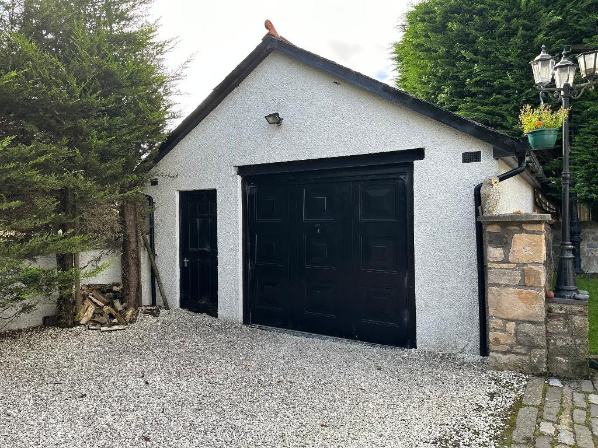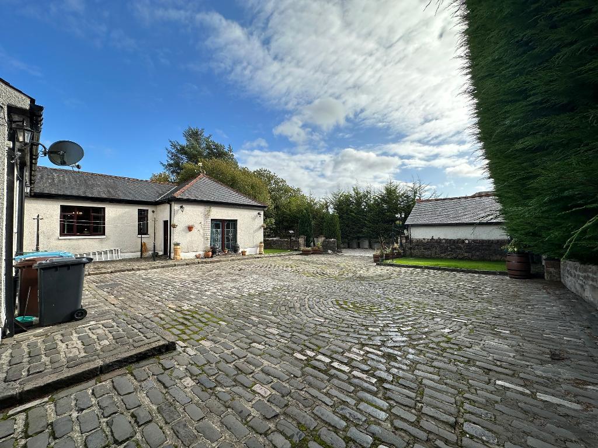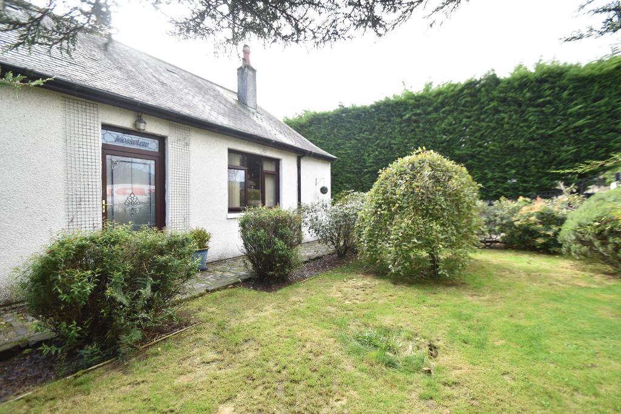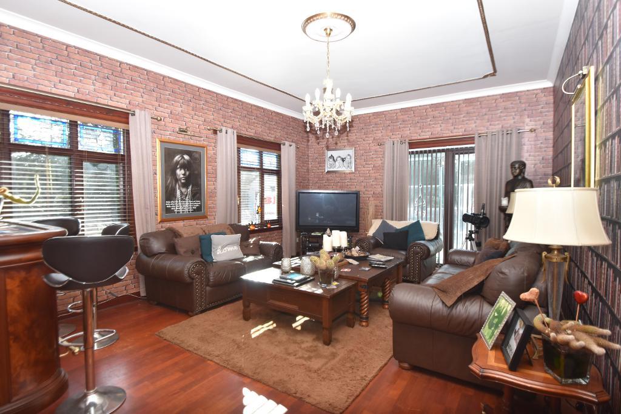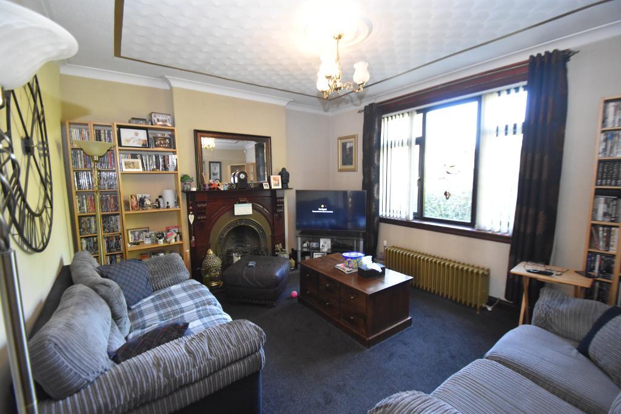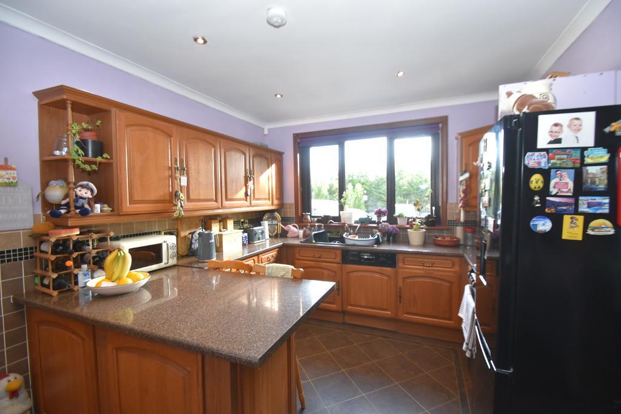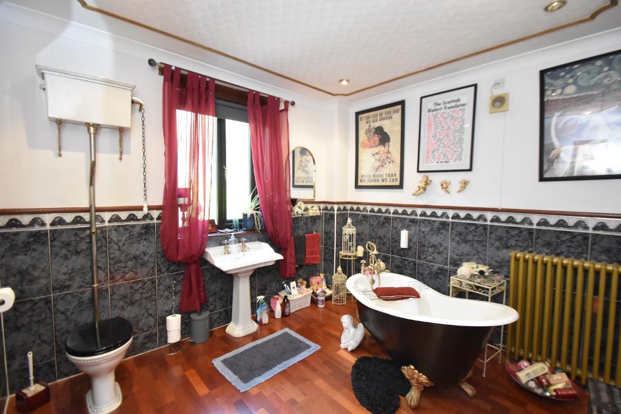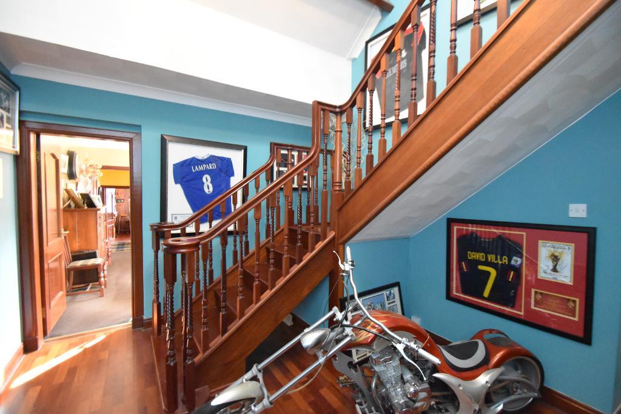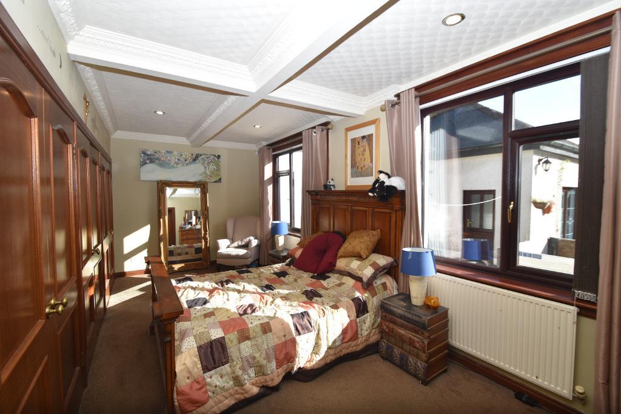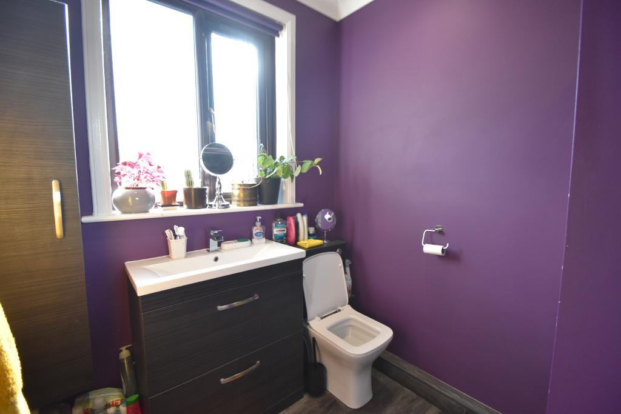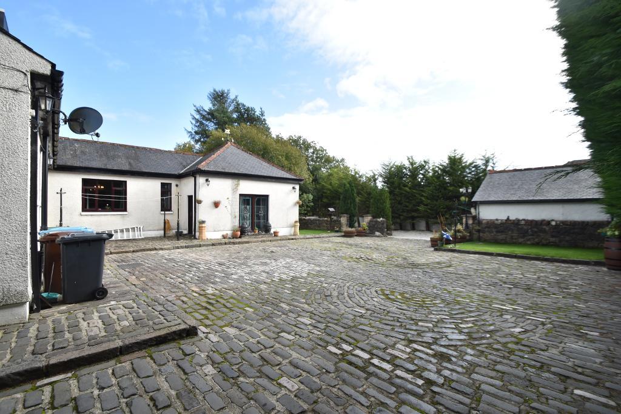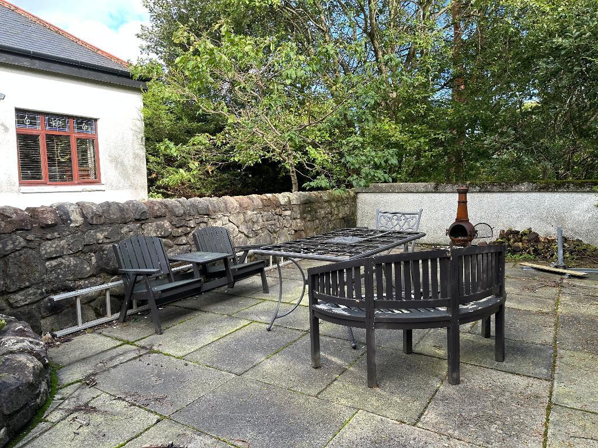Key Features
- 4 double bedrooms
- Two reception rooms
- Fitted Kitchen - Separate Utility
- Two bathrooms - 1 on each floor
- Master bedroom en-suite shower room
- Gas central heating
- Spacious family home
- Large garden
- Spacious driveway
- Detached garage
Summary
Large 5 bedroom detached house occupying a delightful position in a semi-rural location with a good degree of privacy to the rear garden as well as driveway
This exceptionally spacious property is deceptive from an external front façade. This cleverly designed two-story property is set on an equally generously proportioned plot with a huge driveway, providing off-street parking for several vehicles with a detached garage. The flexible accommodation can easily be adapted to suit a wide variety of family needs, and viewing is absolutely essential for a full appreciation of the overall size and flexibility of the accommodation, as well as the delightful aspects and privacy of the rear garden.
The accommodation comprises on the ground floor: an entrance hall, a spacious reception room, a dining room, a fitted kitchen, a master bedroom with en-suite, a second bedroom with built-in mirrored wardrobes, a utility room, a second reception room with a sporting bar area, and an elegant bathroom. On the first floor, there are two more well-proportioned double bedrooms and one single bedroom. There is also a spacious second bathroom with a three-piece suite. Also on the first floor of the property is cupboard space built into the eaves, creating a massive amount of storage space. This spacious, well-designed home is further enhanced by gas central heating, double-glazed window frames, a massive driveway, a large garage, and a garden to the front and rear, with the rear enjoying a good degree of privacy over the whole spacious garden.
Location
High Barrwood Road is well placed close to local amenities and just over half a mile by foot from Kilsyth Primary School. Glasgow City Centre is just some sixteen miles away via the M80 for those who commute, and there are many natural resources available for all to enjoy in the surrounding hinterland.
ACCOMMODATION:
RECEPTION ROOM 1 - 3.68M x 4.12M. (at widest points)
KITCHEN - 4.01M x 3.17M. (at widest points)
DINING ROOM - 4.32M x 3.79M (at widest points)
UTILITY - 2.50M x 1.52M (at widest points)
RECEPTION ROOM 2 - 4.37M x 6.32M (at widest points)
BATHROOM - 3.01M x 3.24M (at widest points)
MASTER BEDROOM - 2.68M x 6.20M (at widest points)
ENSUITE - 2.51M x 1.89M (at widest points)
BEDROOM 2 - 3.33M x 3.58M (at widest points)
BEDROOM 3 - 3.04M x 4.15M (at widest points)
BEDROOM 4 - 3.04M x 3.58M (at widest points)
BEDROOM 5 - 2.40M x 3.24M (at widest points)
BATHROOM - 2.20M x 1.00M (at widest points)
FREE VALUATION SERVICE
Town & Country Estate Agents provide a free valuation service. If you are considering selling your own home and would like an up to date free valuation, please telephone one of our local branches. Our branches are open 7 days a week.
Additional Information
For further information on this property please call 0141 943 2244 or e-mail enquiries@townandcountryestateagents.net
