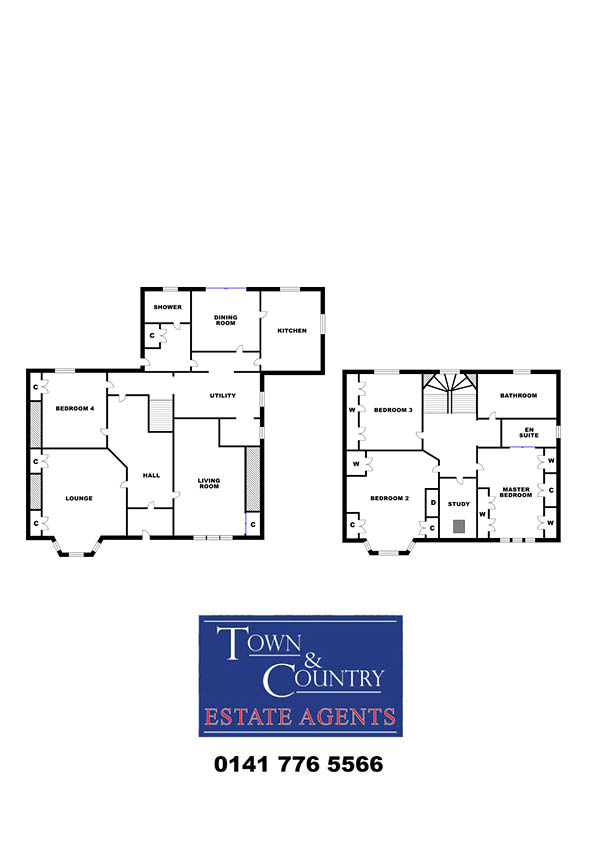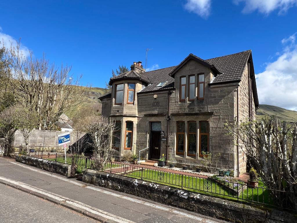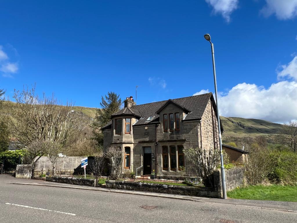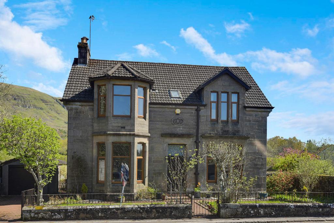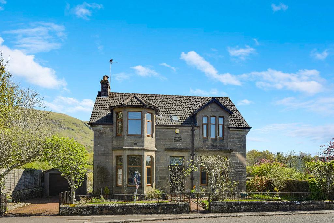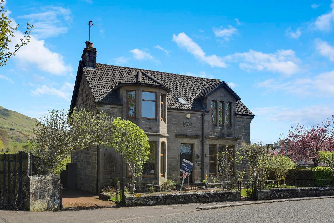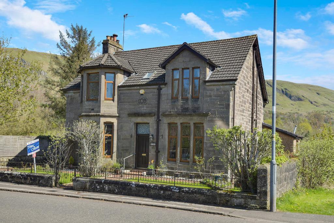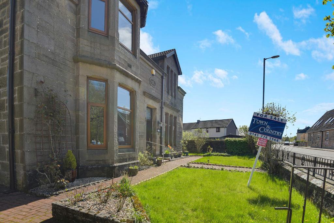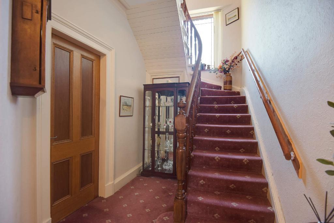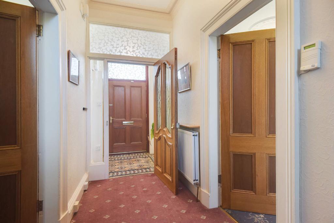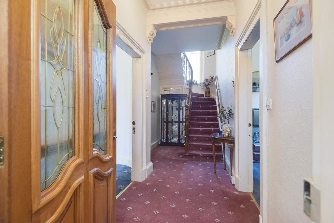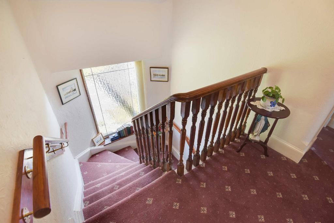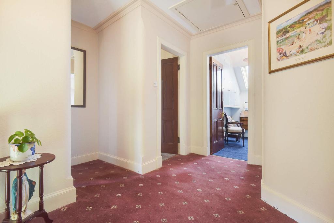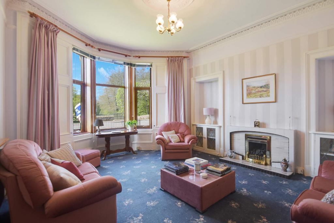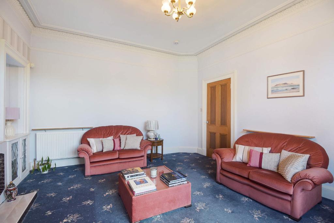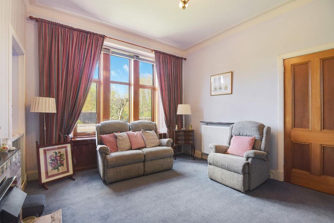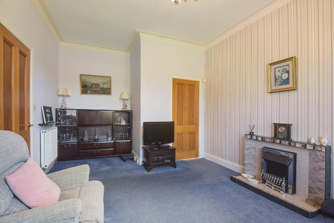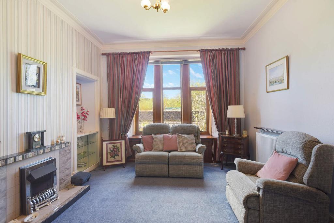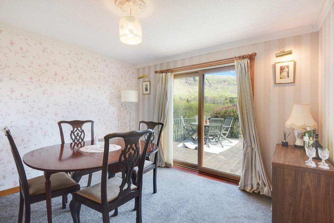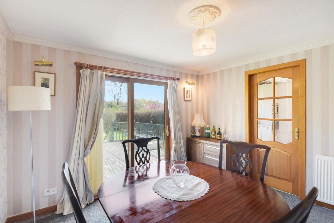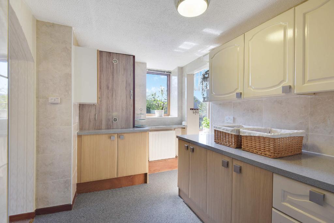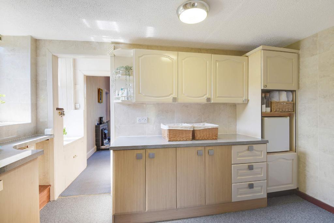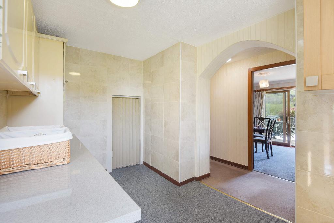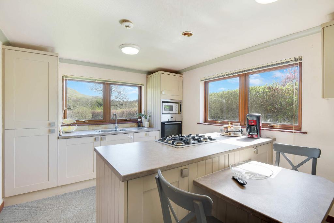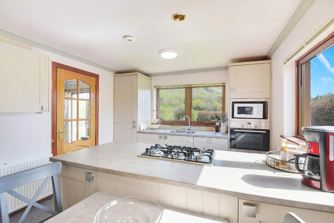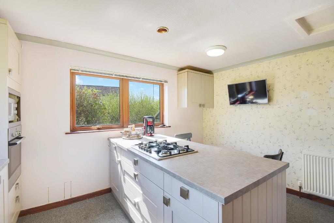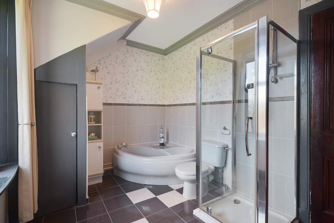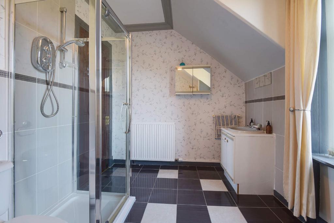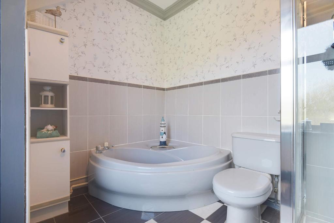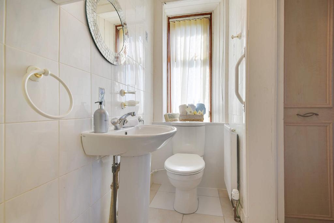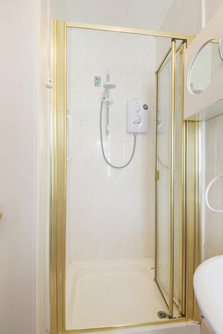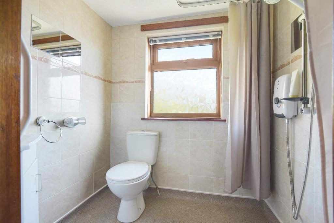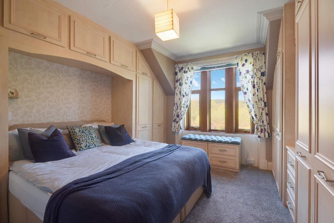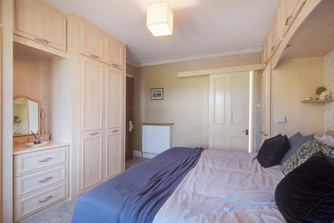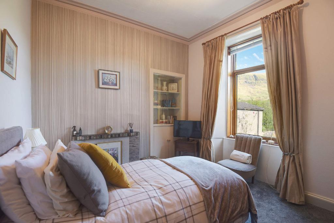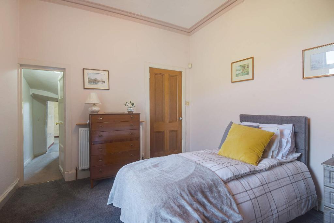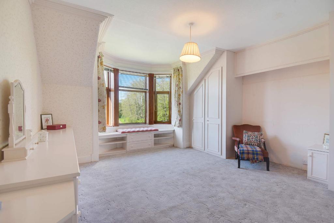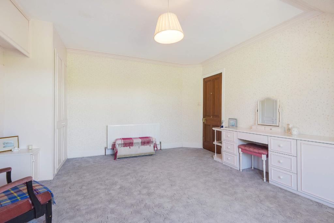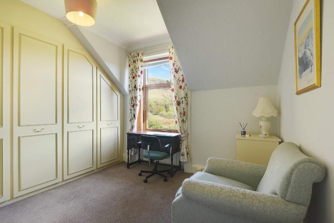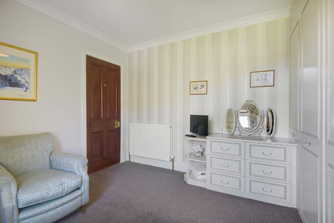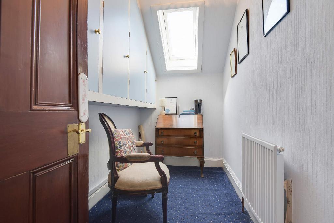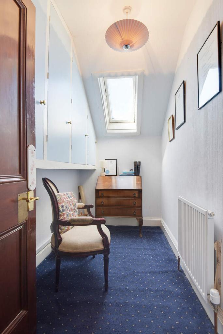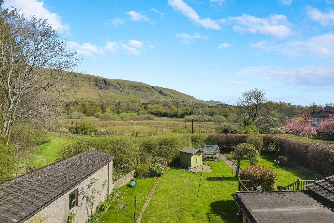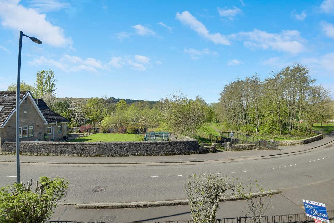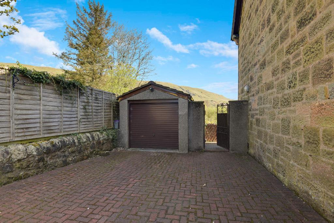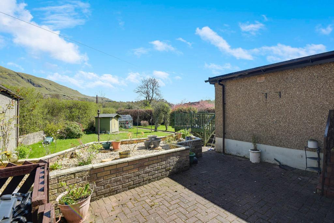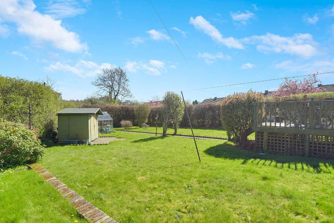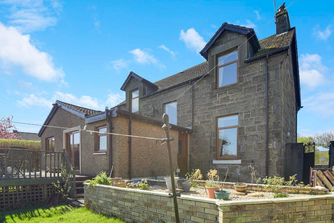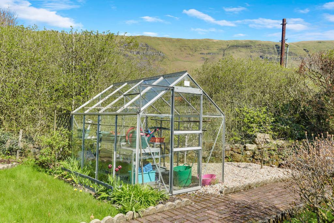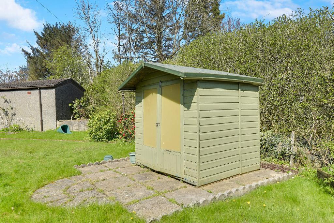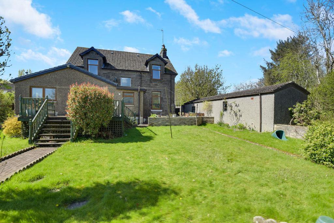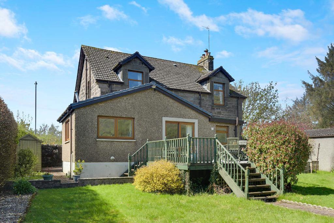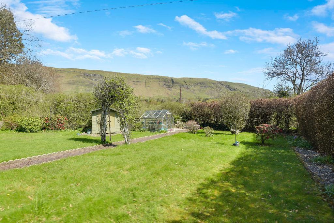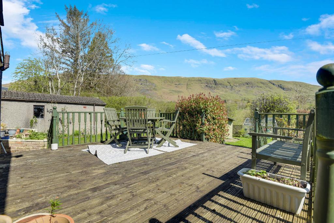Key Features
- 4 bedrooms - master with ensuite
- 3 reception rooms
- Fitted kitchen - separate utility area
- Bathroom and separate shower room
- Gas central heating
- Double glazed window frames
- Driveway to detached garage
- Mature gardens to front and rear
- Good degree of privacy to rear garden
- Convenient location
Summary
This stunning traditional and rarely available Victorian detached residence, "De Porres", built in 1898, is set amidst a substantial mature garden which backs onto Balgrochan Marsh, a designated conservation area and wildlife reserve, and the Campsie Fells. This unique property has unrivalled stunning views within the village of the Campsies and is located across from Whitefield Pond, providing fabulous walks on your doorstep.
The substantial extended family home provides a spacious internal layout that can easily be adapted to suit a variety of family needs, as it provides four bedrooms and a box room/study as well as three reception rooms. With a ground floor bedroom and shower room, there is a wealth of flexible living options.
Complemented by a generously proportioned and well-maintained plot that enjoys a high level of privacy to the rear, as well as protected views of the Campsies, this much-admired home warrants personal appraisal for a full appreciation of the house, situation and aspects.
The internal layout comprises: traditional and original tiled entrance vestibule; elegant entrance hall; spacious lounge with bay windows and original floor to ceiling feature window panelling, and a living/family room all of which feature extensive and ornate cornicing. The dining room provides access, via sliding door, to the large rear decking area. A superb fitted kitchen included built-in oven and separate five ring gas hob plus integrated fridge/freezer and dishwasher. There is a large utility room with washing machine and drier which benefits from lots of storage space. There is additional space for a butler"s pantry area. A conveniently placed double bedroom and a shower/wet room with three piece suite, are conveniently situated on the ground floor. To the back there is a boot room area.
A sweeping staircase with large picture window leads to the first floor where there is a delightful large landing area serving a further three well-proportioned bedrooms, including master bedroom with ensuite shower room and toilet. There is a study/box room as well as a spacious bathroom with four piece suite including shower cubicle and tiling throughout. Access to a large, floored attic is from the hall.
This unique property is further enhanced by gas central heating, double glazed window frames and secure mature gardens offering southerly aspects with an added summer house. The monoblocked driveway leads to the spacious garage which has room for three cars offering the possibility of use for home office.
Location
The house is well placed within easy reach of the centre of the village where there are various amenities including shops, cafés and hotel restaurant. Both St Machan"s and Lennoxtown Primary schools are within good, safe walking distance and the property is within the catchment area of Lenzie Academy and St. Ninian"s High School. Campsie Golf Club is a five minute walk from the house while Mugdock Country Park is a quick 14 minute driveaway. There is extensive opportunity for hill walking in the Campsies and surrounding areas while fishing is available in the Whitefield Pond and the Glazert Water, again a short walk away. Glasgow City Centre is about 14 miles and there is a regular bus service from the village.
ACCOMMODATION:
LOUNGE - 5.27M (into bay) x 4.07M (at widest point)
LIVING/FAMILY ROOM - 5.43M x 3.64M (at widest points)
DINING ROOM - 3.32M x 3.07M
KITCHEN - 4.04M x 3.11M (at widest points)
UTILITY - 3.68M x 2.45M (at widest points)
BEDROOM 4 - 3.68M x 3.23M (at widest points)
SHOWER/WET ROOM - 1.75M x 1.44M (at widest points)
MASTER BEDROOM - 4.31M x 3.66M (measurements include built-in furniture)
ENSUITE - 2.46M x 0.91M (at widest points)
BEDROOM 2 - 5.26M (into bay) x 4.22M (including built-in furniture)
BEDROOM 3 - 3.36M 3.01M
STUDY/BOX ROOM - 2.77M x 2.47M (measurements include built-in cupboards)
BATHROOM - 3.66M x 2.47M (at widest points)
FREE VALUATION SERVICE
Town & Country Estate Agents provide a free valuation service. If you are considering selling your own home and would like an up to date free valuation, please telephone one of our local branches. Our branches are open 7 days a week.
Additional Information
For further information on this property please call 0141 943 2244 or e-mail enquiries@townandcountryestateagents.net
