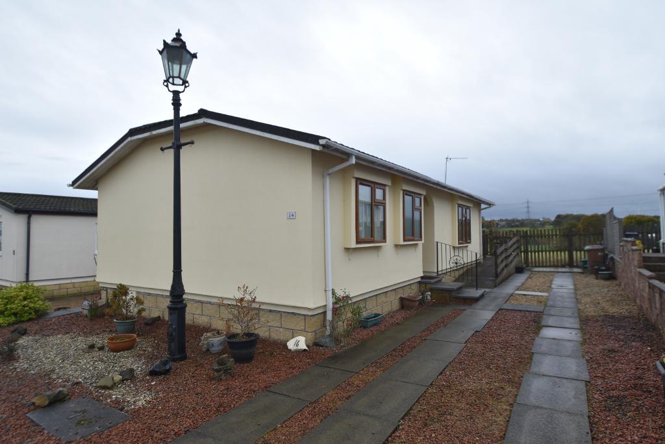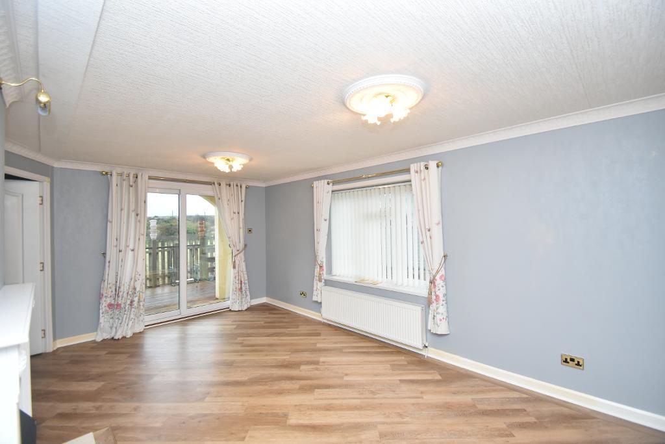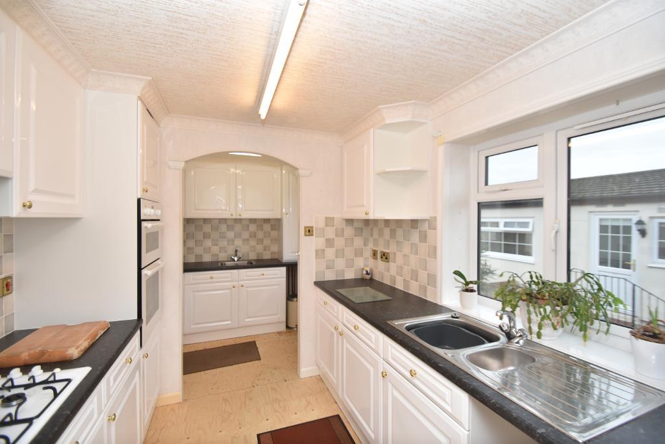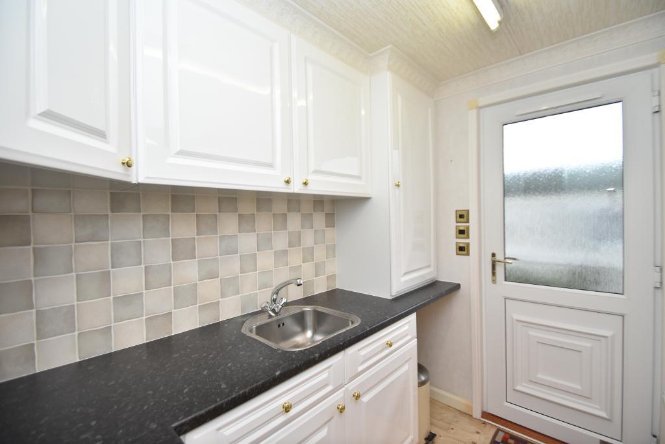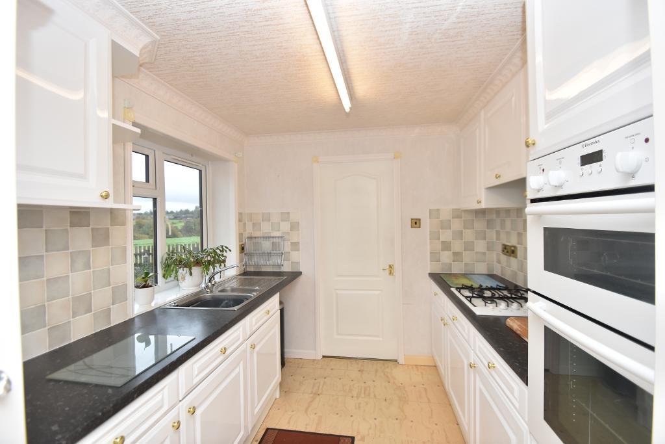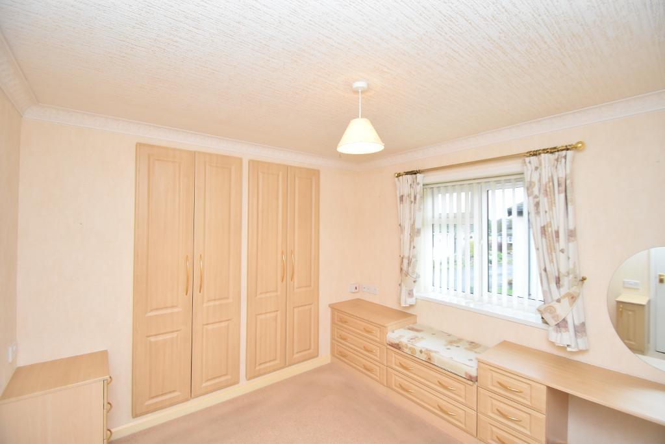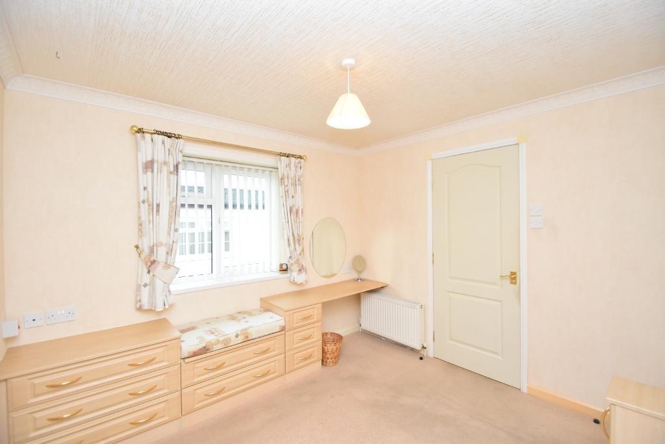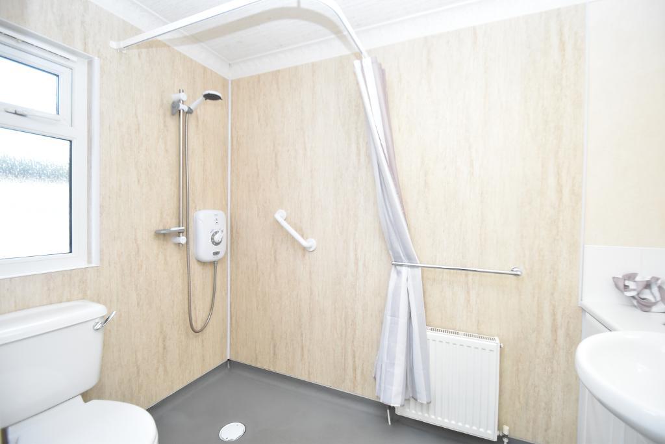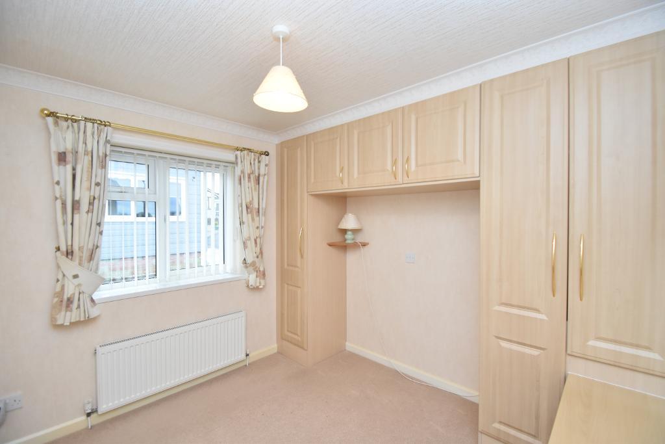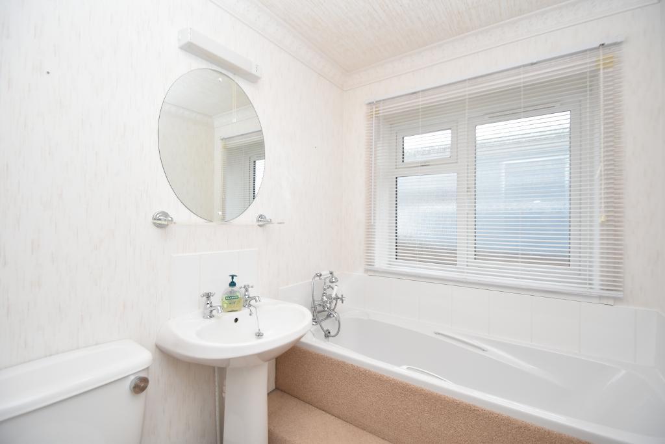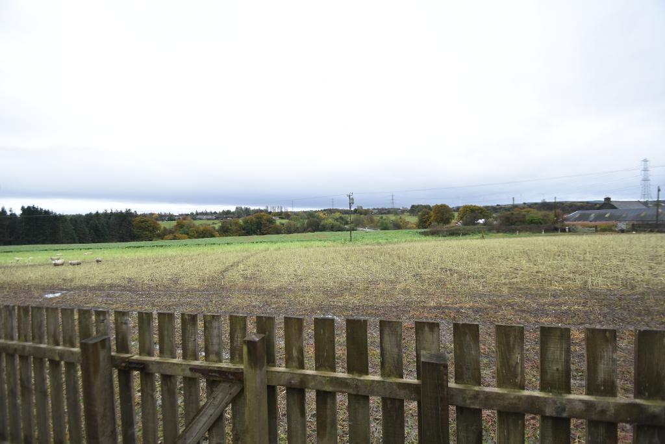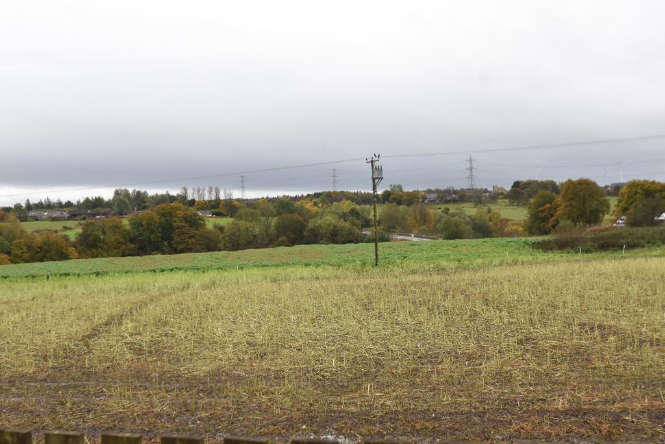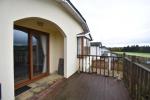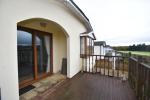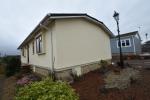Key Features
- Two bedrooms - master with ensuite
- Two reception rooms
- Fitted kitchen + utility room
- Bathroom with three piece suite
- Gas central heating
- PVC double glazed window frames
- Driveway providing off street parking
- Garden areas to front, side and rear
- New Boiler fitted 2022
- Over 50s community
Summary
Generously proportioned, two bedroomed, park home, bungalow set amidst idyllic rural surroundings and enjoying a delightful position overlooking open countryside, yet well placed to the local amenities including the train station.
Geared specifically for the over 50s community, this appealing development is well-placed within easy reach of the amenities of Stoneyburn and Blackburn, in the midst of a small residential development of similar homes. This appealing bungalow offers a bright, spacious internal layout, suited to a wide variety of needs, so make sure that you make an early appointment to view for a full appreciation of bungalow and position. The internal layout comprises: Entrance hall, spacious lounge with sliding door to a patio and decking area, dining room, fitted kitchen including built-in double oven and separate gas hob, utility room, two well-proportioned bedrooms, both of which have built-in wardrobes and including the master bedroom with ensuite shower/wet room and there is also a separate bathroom with three piece suite. This appealing bungalow is further enhanced by gas central heating, PVC window frames, driveway providing off street parking and garden areas to front, side and rear.
Location
Located off B7015, Cuthill Brea, is well positioned within easy reach of the local amenities of Stoneyburn which includes schooling and those amenities of Blackburn are also not much further away. Addiewell Train Station which is about a mile away. With the benefit of ease of access to the M8 close to Blackburn, it is also well placed for commuting by road to both Edinburgh and Glasgow.
ACCOMMODATION:
LOUNGE - 5.25M x 3.38M (at widest points)
DINING ROOM -2.92M (into bay) x 2.45M (at widest)
KITCHEN - 2.49M x 2.44M (at widest points)
UTILITY - 2.45M x 1.67M (at widest points)
MASTER BEDROOM - 3.03M x 2.889M (at widest points including built-in furniture)
ENSUITE - 2.45M x 1.53M (at widest points)
BEDROOM 2 - 2.87M x 2.69M (measurements include built-in furniture)
BATHROOM - 1.98M x 1.68M (at widest points)
FREE VALUATION SERVICE
Town & Country Estate Agents provide a free valuation service. If you are considering selling your own home and would like an up to date free valuation, please telephone one of our local branches. Our branches are open 7 days a week.
Additional Information
For further information on this property please call 0141 943 2244 or e-mail enquiries@townandcountryestateagents.net

