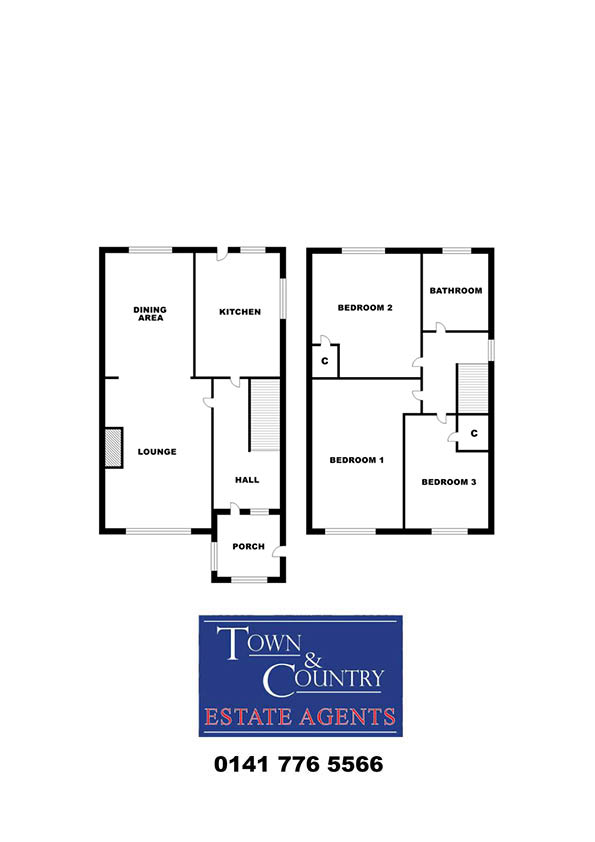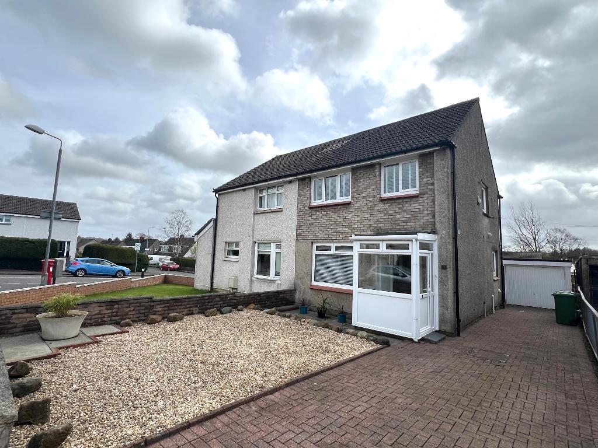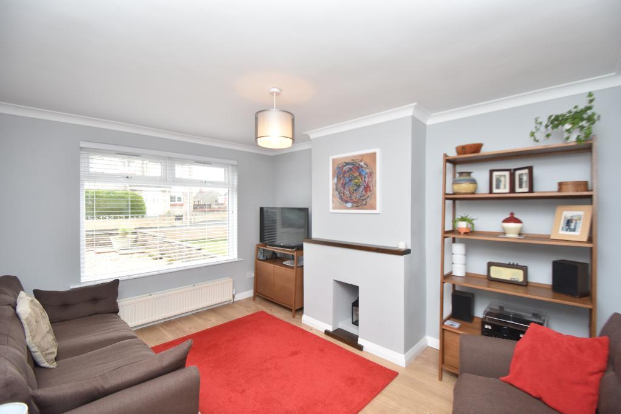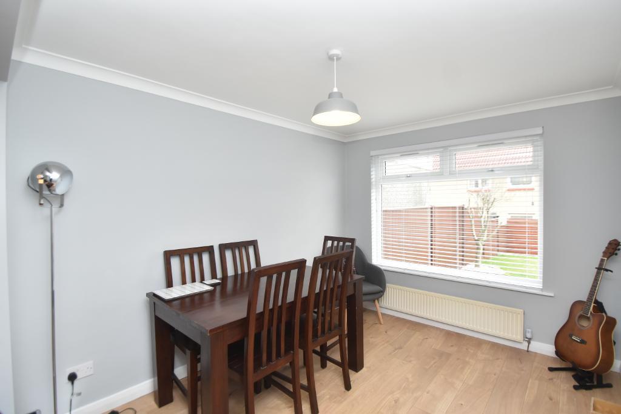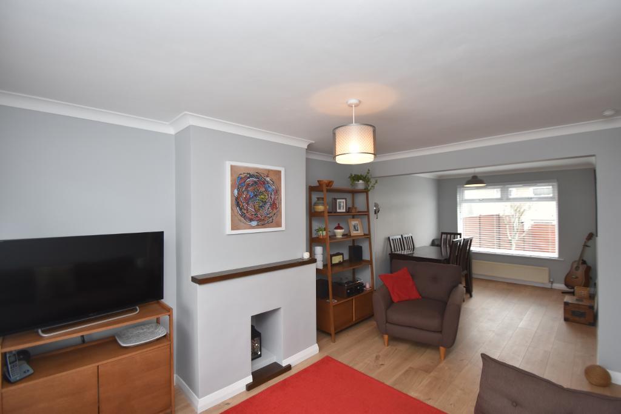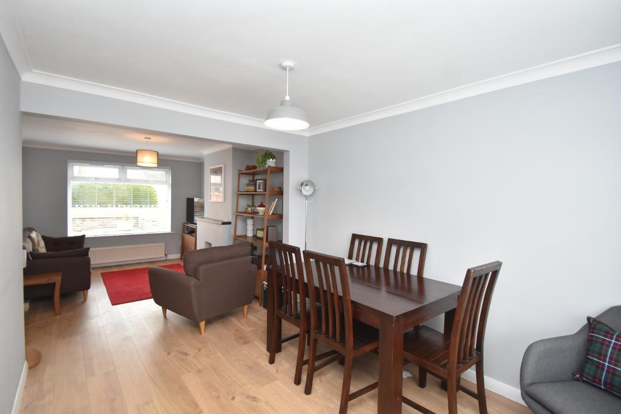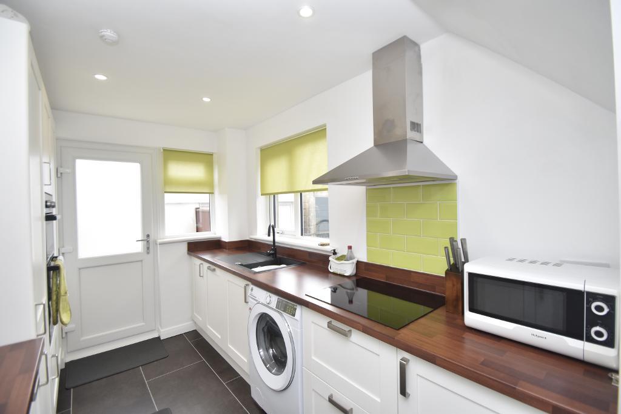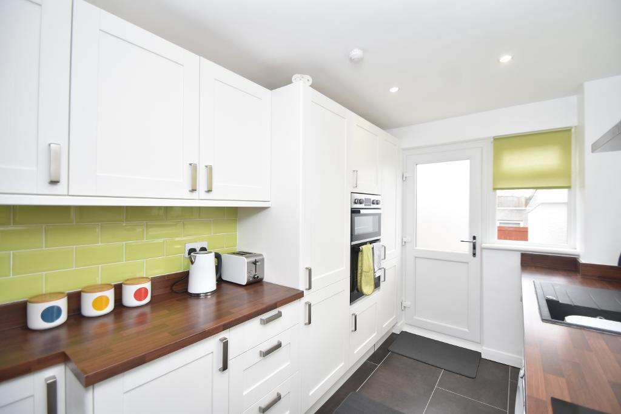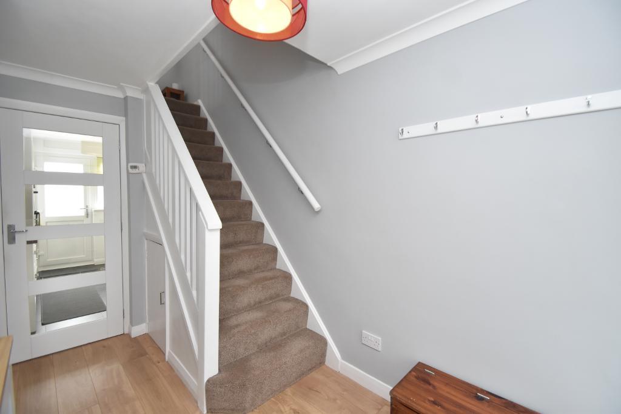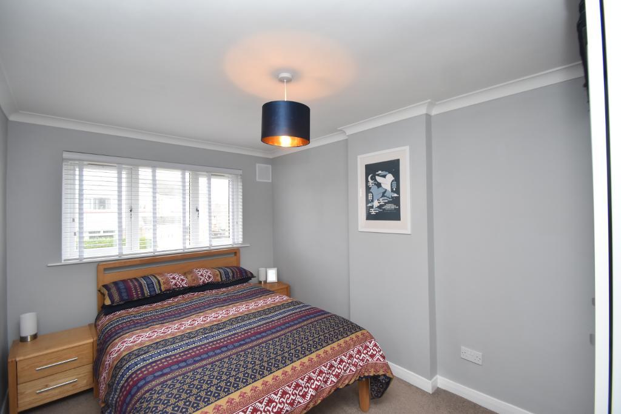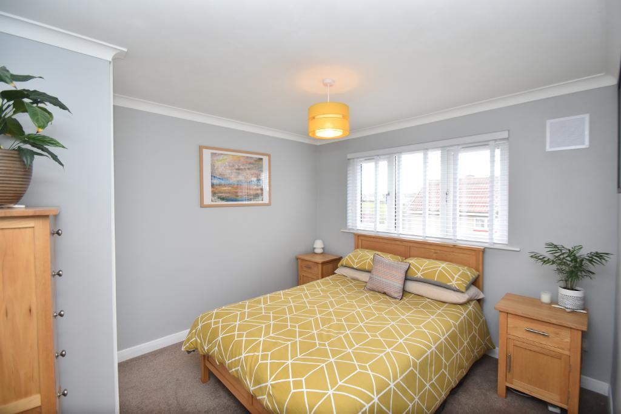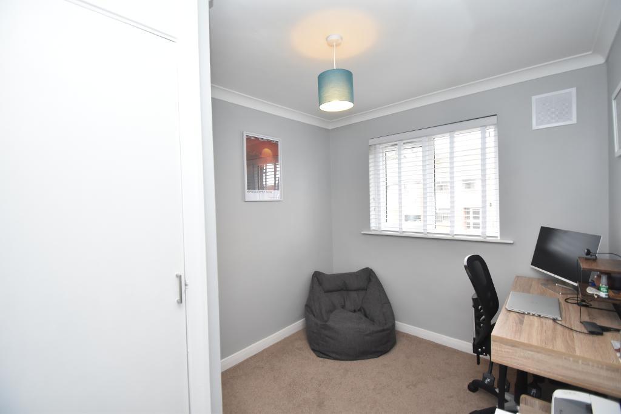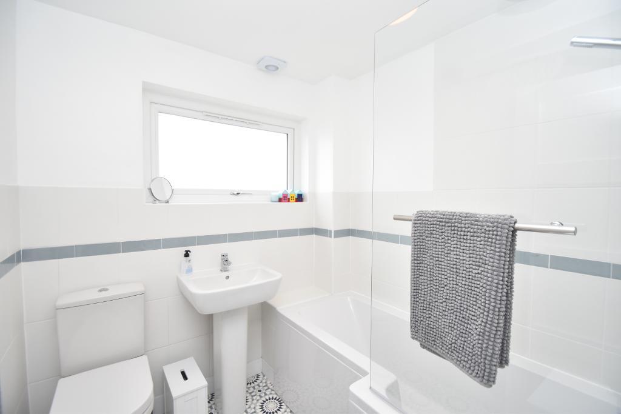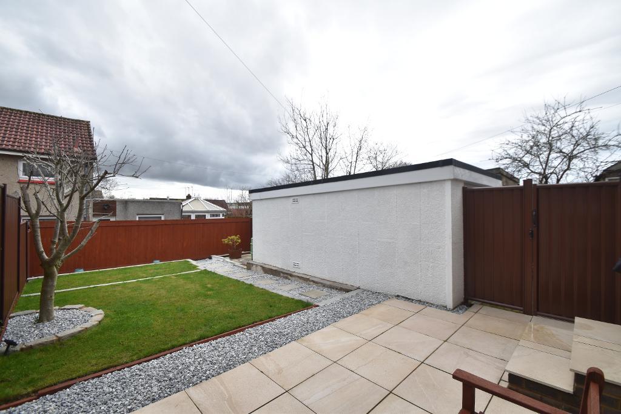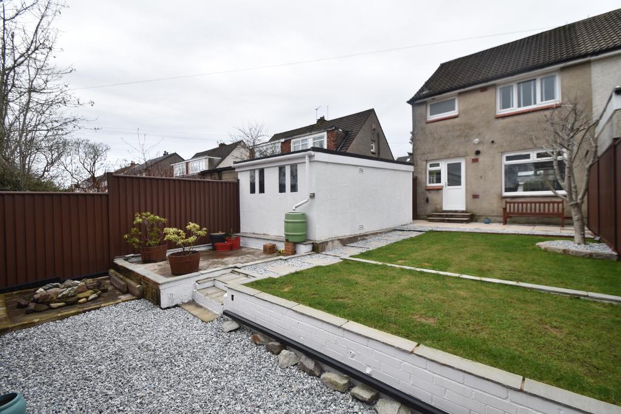Key Features
- SOLD BY TOWN AND COUNTRY ESTATE AGENTS
- BRANCHES OPEN 7 DAYS A WEEK
- FREE VALUATION SERVICE
- SIMILAR PROPERTIES REQUIRED
Summary
**SOLD SIMILAR PROPERTIES URGENTLY REQUIRED - ACTIVE BUYERS WAITING**
Beautifully presented and extensively upgraded, three bedroomed, semi-detached villa, enjoying a delightful position within this sought-after locale, close to schooling and with Southerly aspects to the rear garden.
The present owners have spent a great deal of time, effort and money in creating a home to be proud of and one that warrants personal viewing for a full appreciation. Suited to a wide variety of purchasers, ranging from first time buyers to those considering down-sizing, this excellent home will undoubtedly attract attention, so get in early and make an appointment to view. The internal layout comprises: Entrance porch, entrance hall, through lounge/dining area and a superb fitted kitchen including double oven and integral induction hob with extractor over plus integrated fridge/freezer and dishwasher. On the first floor there are three well-proportioned bedrooms and a superb bathroom with three piece white suite. This appealing home is further enhanced by gas central heating, PVC double glazed window frames, driveway leading to garage with electrically operated, remote controlled door and gardens to front and rear, with the rear garden fenced and enclosed enjoying Southerly aspects.
Location
Located off Merkland Drive or Lammermoor Rood, Quarry Drive, is well positioned for schooling and local amenities. It is only one and a half miles from the centre of Kirkintilloch and Glasgow City centre is just some eleven miles away by road via the M80 for those who commute. There is access to a regular bus service, Lenzie railway station is some two miles away and Croy railway station is some four miles away.
ACCOMMODATION:
LOUNGE - 3.89M x 3.09M (at widest points)
DINING AREA - 3.31M x 2.71M
KITCHEN - 3.30M x 2.26M (at widest points)
BEDROOM 1 - 3.92M x 3.01M (at widest points)
BEDROOM 2 - 3.32M x 2.99M (at widest points including cupboard)
BEDROOM 3 - 2.99M x 2.34M (at widest points)
BATHROOM - 1.95M x 1.93M (at widest points)
GARAGE - 5.29M x 2.85M (at widest points)
FREE VALUATION SERVICE
Town & Country Estate Agents provide a free valuation service. If you are considering selling your own home and would like an up to date free valuation, please telephone one of our local branches. Our branches are open 7 days a week.
Additional Information
For further information on this property please call 0141 943 2244 or e-mail enquiries@townandcountryestateagents.net
