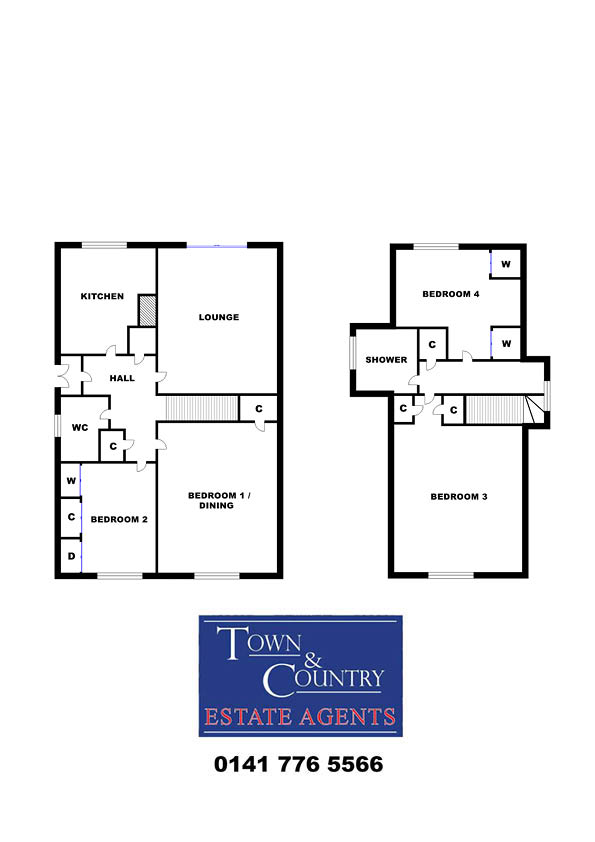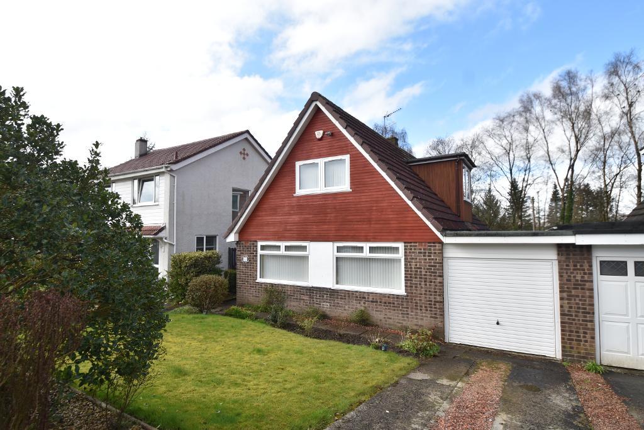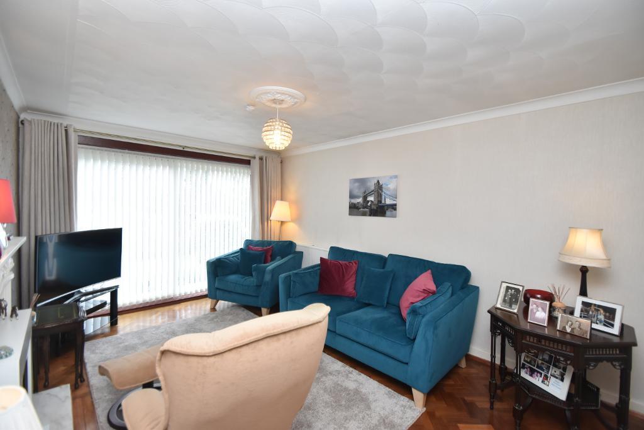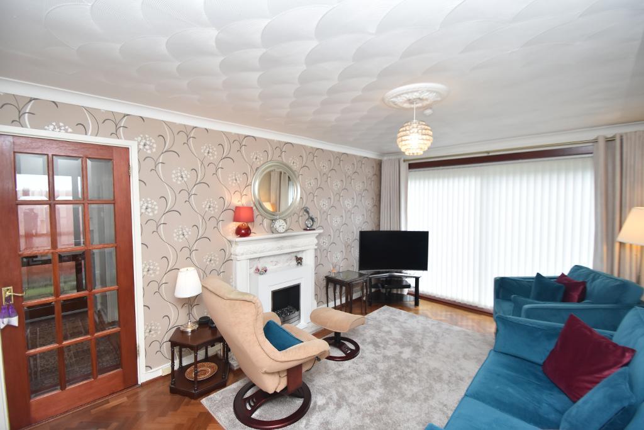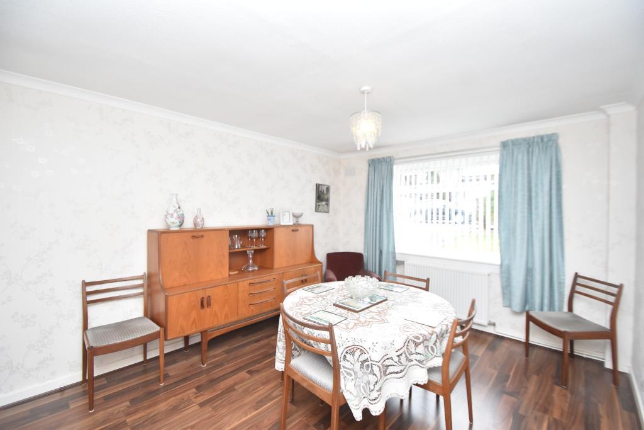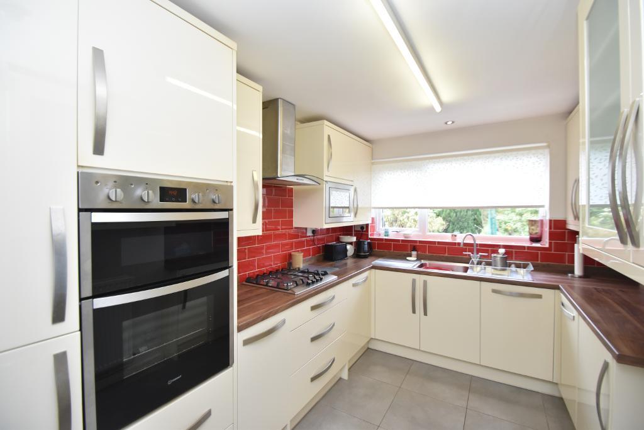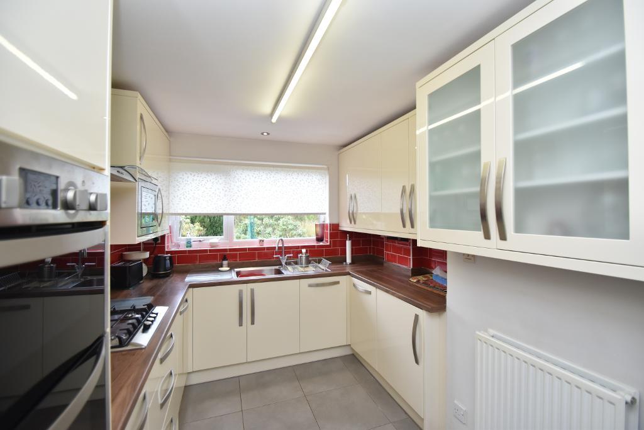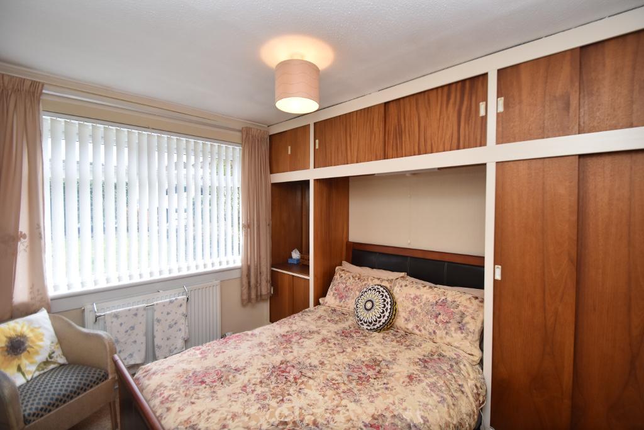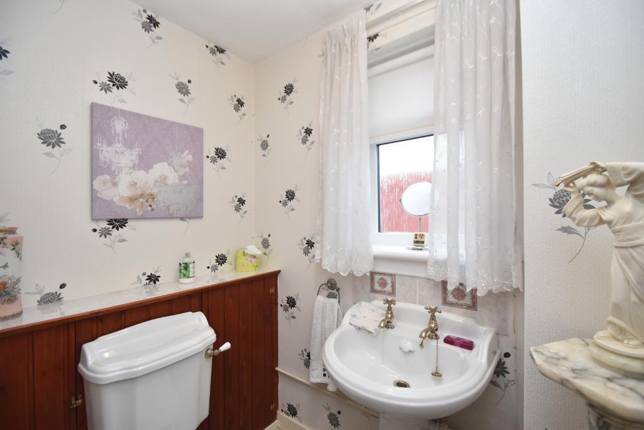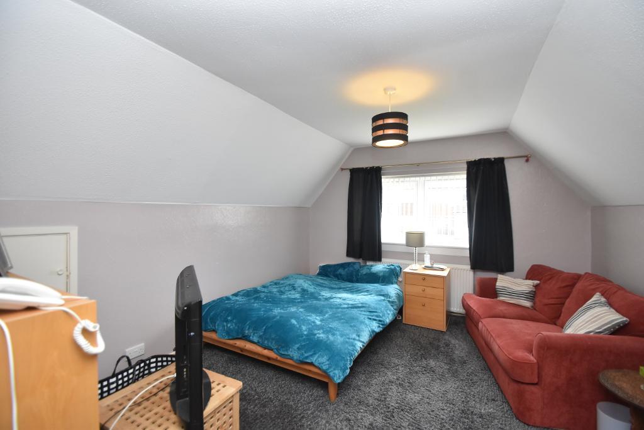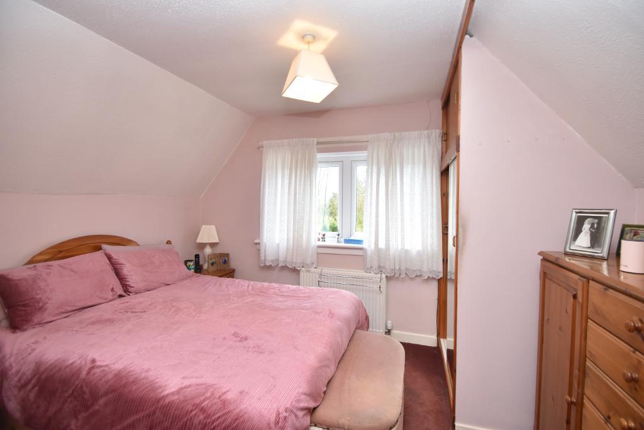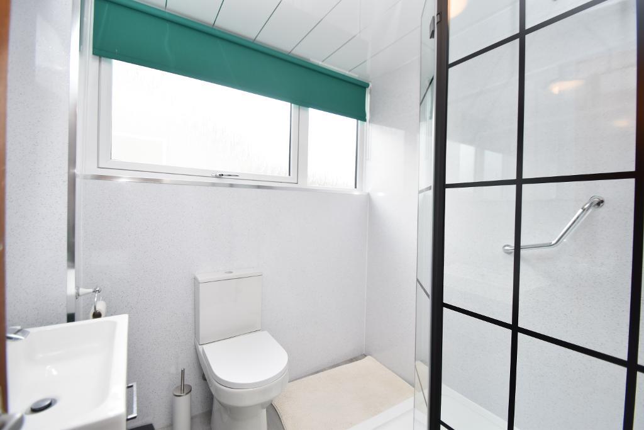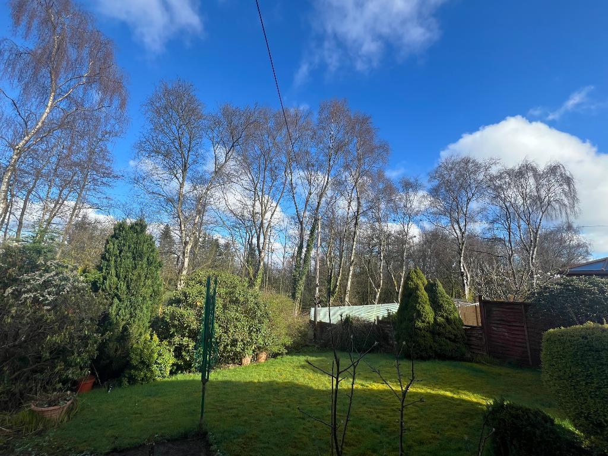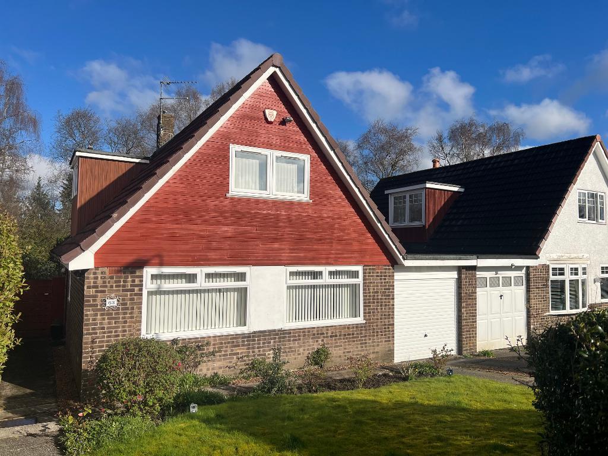Key Features
- 3/4 Bedrooms
- 1/2 reception rooms
- Fitted Kitchen + integrated appliances
- Shower room and separate cloakroom suite
- Gas central heating
- Double glazed window frames
- Driveway to attached garage
- Gardens to front and rear
- Open rural aspects to rear
- Sought-after locale
Summary
Deceptively spacious, link detached chalet style villa, enjoying a delightful position with a mature rear garden and backing onto the golf course, which provides good privacy as well as a delightful environment.
It is difficult to find a family home that provides both internal and external space, so when just such a property comes along it is likely to be in demand, so do not miss this rare opportunity. Offering a generously proportioned layout that provides three bedrooms and two reception rooms or four bedrooms and one reception room, depending on requirements, this appeal home is adaptable to a wide variety of family needs, and warrants personal appraisal for a full appreciation of both house and situation. The thoughtfully planned layout comprises: Entrance porch, entrance hall, cloakroom with wc, lounge with sliding door to the rear garden, dining room or fourth bedroom, fitted kitchen including built-in double oven and separate gas hob with extractor over plus integrated microwave, fridge/freezer and washing machine. There is also a bedroom on the ground floor. On the first floor there are two further well-proportioned bedrooms and a shower room with three piece white suite. This attractive home is further enhanced by gas central heating, PVC double glazed window frames, driveway to attached garage and gardens to front and mature rear with rear fenced and enclosed and backing onto the golf course.
Location
Located off Lindsaybeg Road, Peathill Avenue, is well positioned to the amenities of Chryston including Chryston High and Primary Schools. Glasgow City Centre is less than ten miles away via the M80 and M8 with the M80 also proving access to Stirling and beyond. For the golfing enthusiast Crow Wood Golf Club, which it backs onto, is also within easy reach.
ACCOMMODATION:
CLOAKROOM - 1.81M x 1.67M (at widest points)
LOUNGE - 4.73M x 3.31M (at widest points)
DINING ROOM/BEDROOM - 4.03M x 3.32M
KITCHEN - 3.64M x 2.05M (at widest points)
BEDROOM 2 - 2.99M x 2.73M (measurements include robes)
BEDROOM 3 - 5.08M x 3.58M (at widest points)
BEDROOM 4 - 3.80M x 3.61M (at widest points including robes)
SHOWER ROOM - 2.05M x 2.02M (at widest points)
FREE VALUATION SERVICE
Town & Country Estate Agents provide a free valuation service. If you are considering selling your own home and would like an up to date free valuation, please telephone one of our local branches. Our branches are open 7 days a week.
Additional Information
For further information on this property please call 0141 943 2244 or e-mail enquiries@townandcountryestateagents.net
