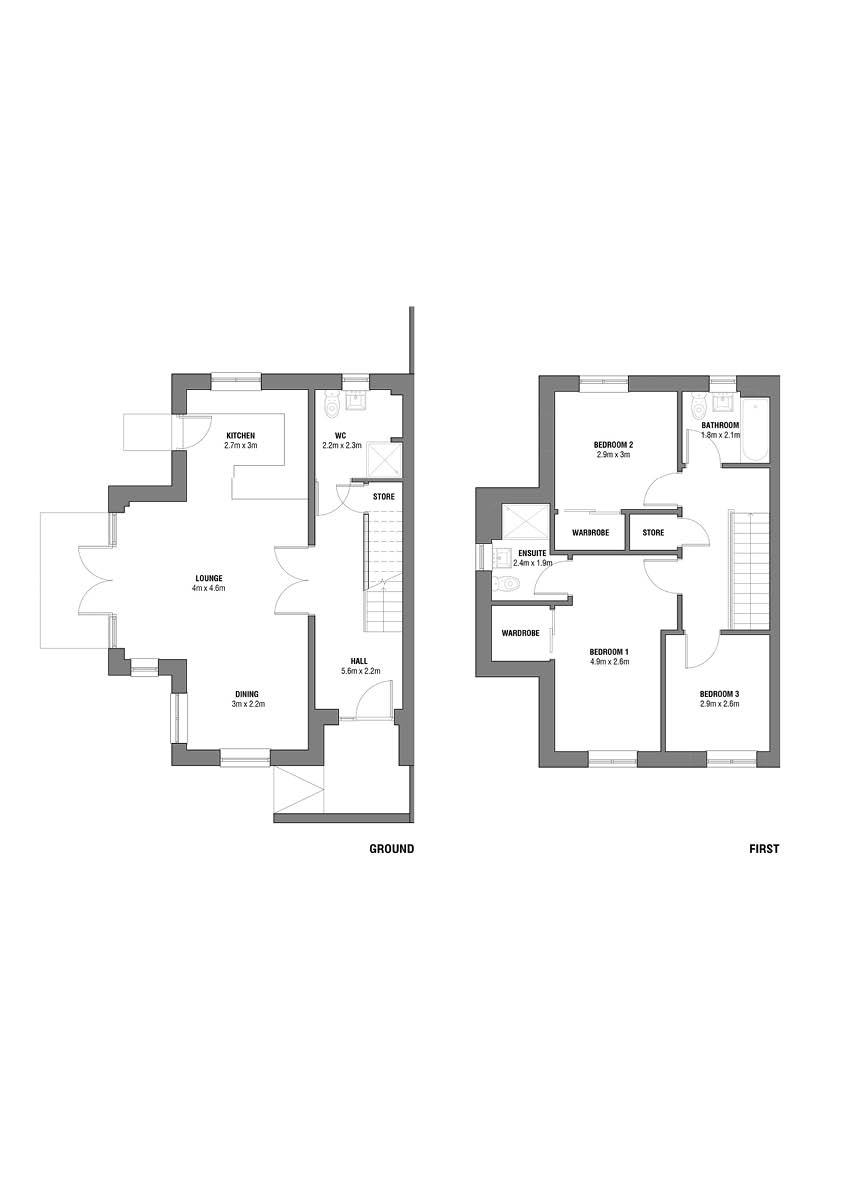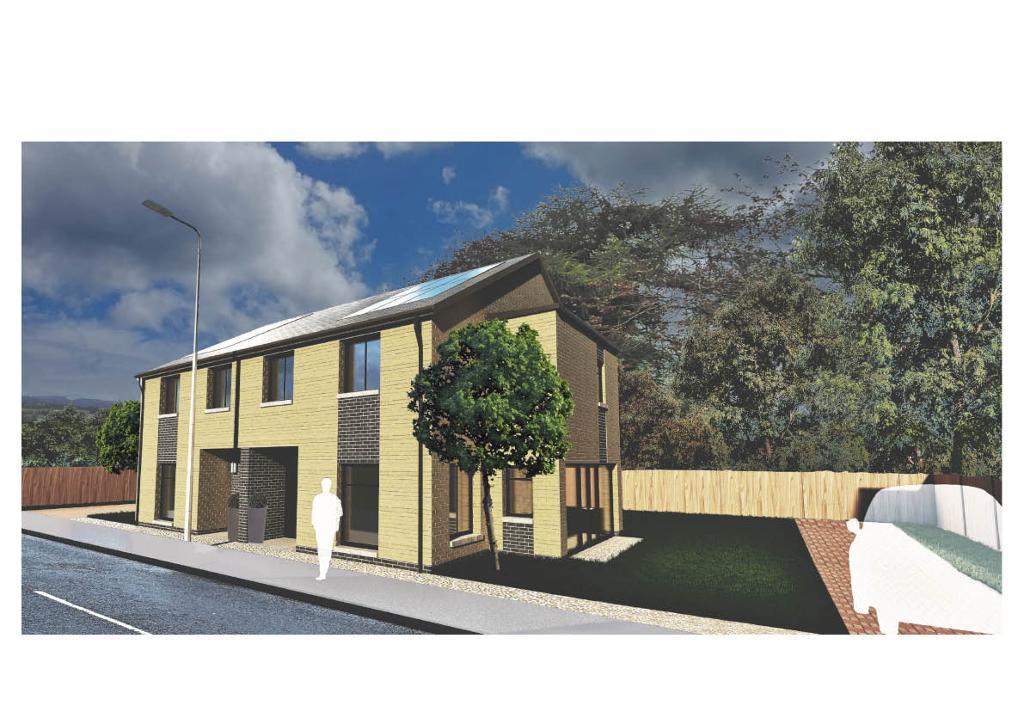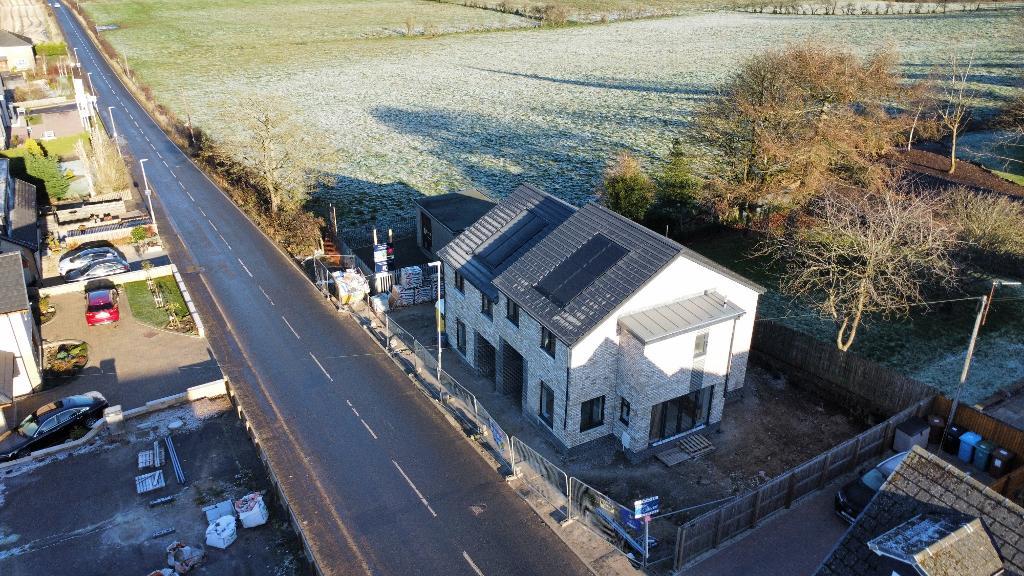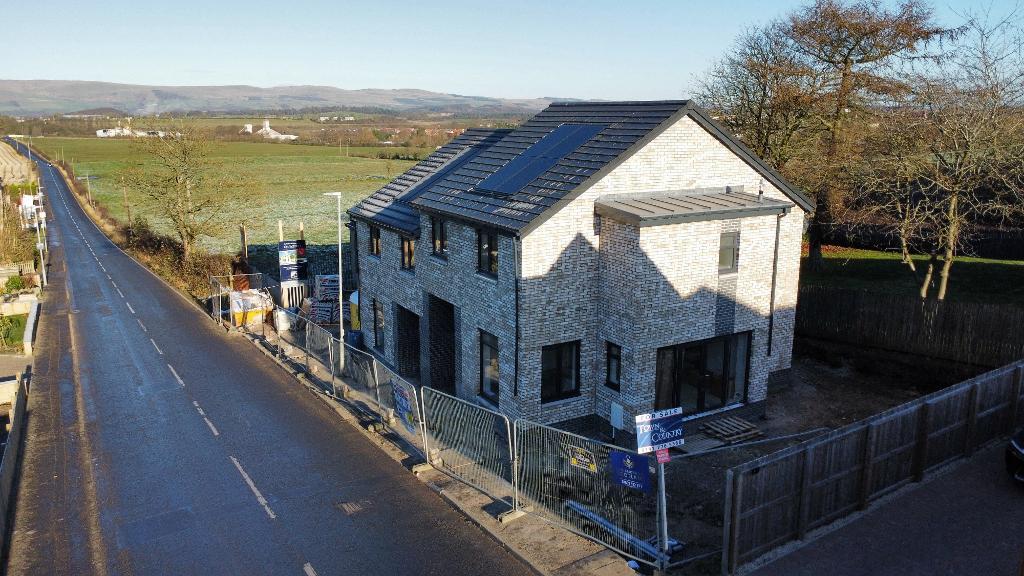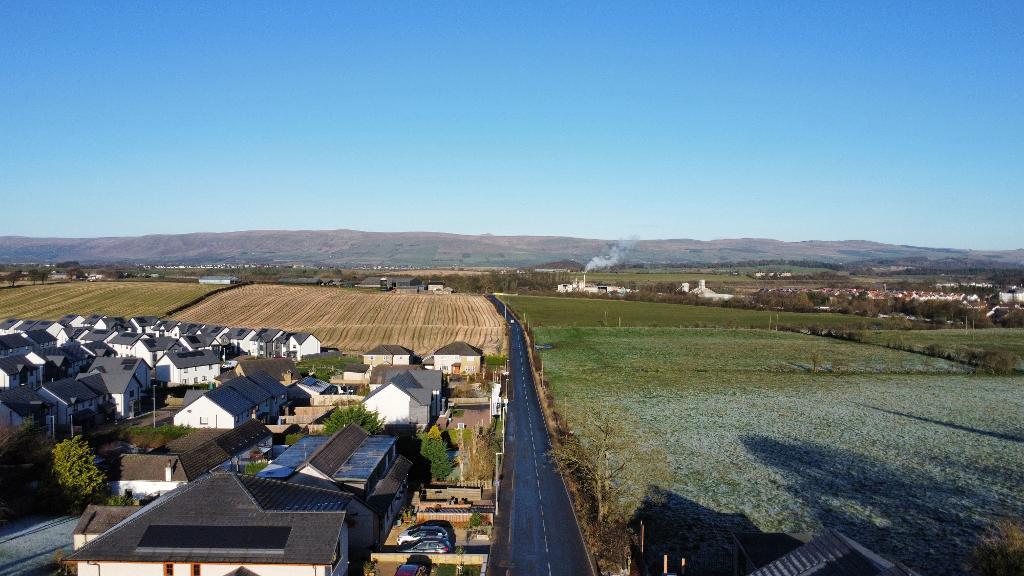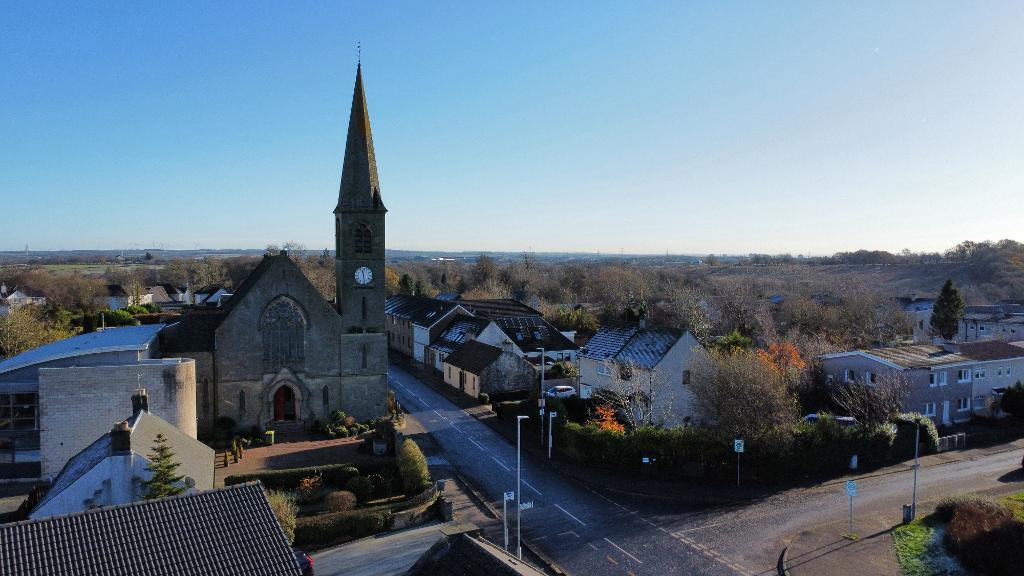Key Features
- Brand new semi-detached villa
- Due for completion October 2024
- 110 square metres
- 3 bedrooms
- 3 bathrooms
- Fully integrated kitchen
- Paved driveway
- Turfed gardens
Summary
Brand new semi-detached villa due for completion October 2024.
Particularly spacious family extending to 110 square metres.
The house builder is providing a level of specification not commonly found with new build houses including fully integrated kitchen, full height bathroom tiling, paved driveway, gardens turfed on front and rear.
Location
The accommodation comprises reception hallway, open plan lounge with dining area, beautifully fitted Howdens integrated kitchen with door leading out to the rear gardens, three double size bedrooms, en suite shower room and downstairs Wc.
Gas central heating system with high powered, efficient boiler. Quality double glazing. Fully fenced rear garden. Parking for two vehicles on paved driveway.
Additional Information
The property is ideally situated for access to local schools, amenities and transport routes including excellent motorway network routes.
An onsite meeting with the house builder can be arranged through the selling agents.
ACCOMMODATION
Reception hallway
WC
Lounge – 4637.5mm x 4637.5mm
Dining area – 2157.5mm x 3052.5mm
Kitchen – 3052.5mm x 2805mm
En suite – 2382mm x 1530mm
Bedroom 1 – 2632.5mm x 5050mm
Bedroom 2 – 3052.5mm x 3895mm
Bedroom 3 – 2632.5mm x 3265mm
House bathroom
For further information on this property please call 0141 943 2244 or e-mail enquiries@townandcountryestateagents.net
