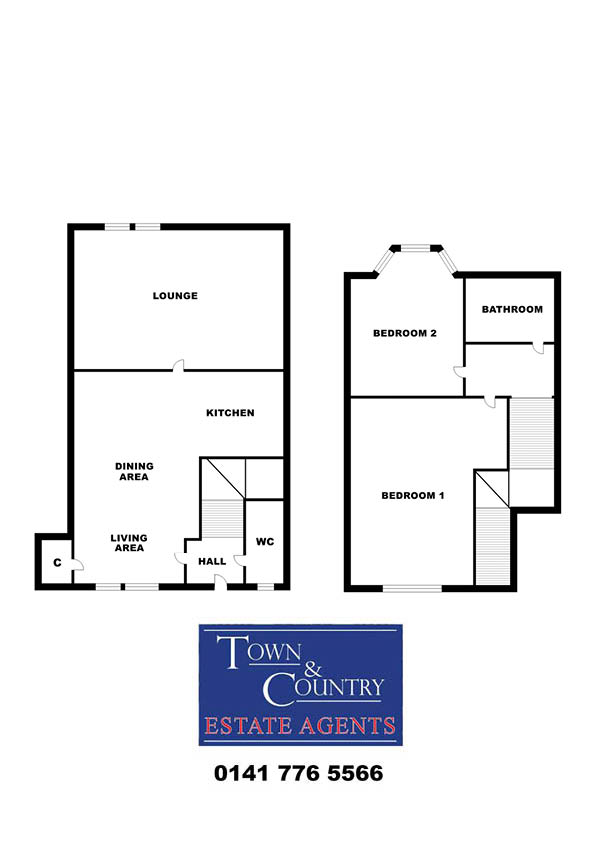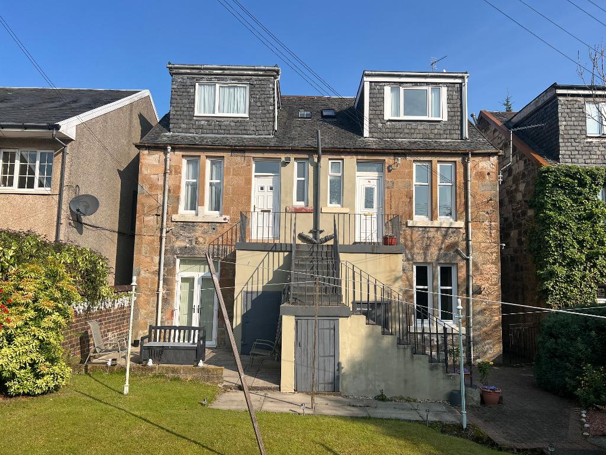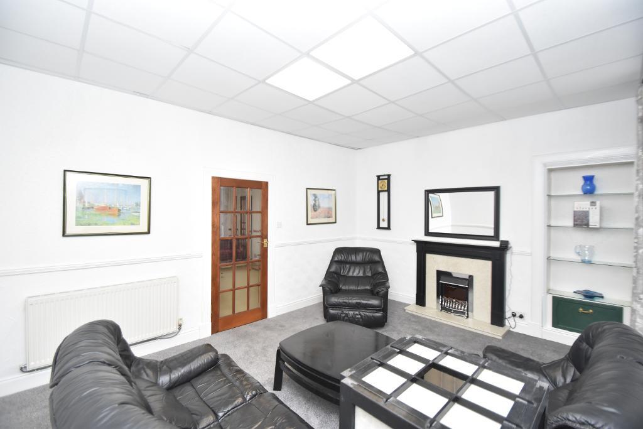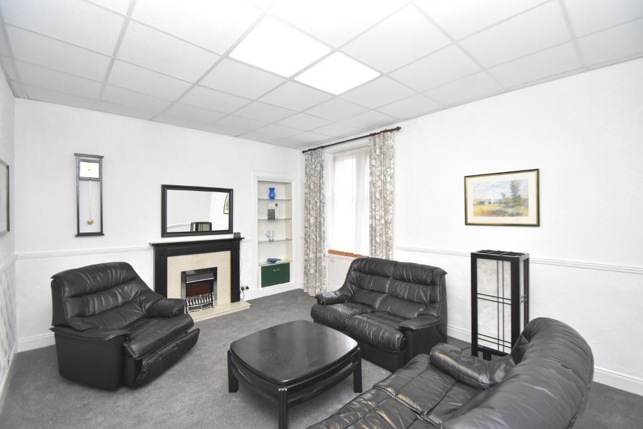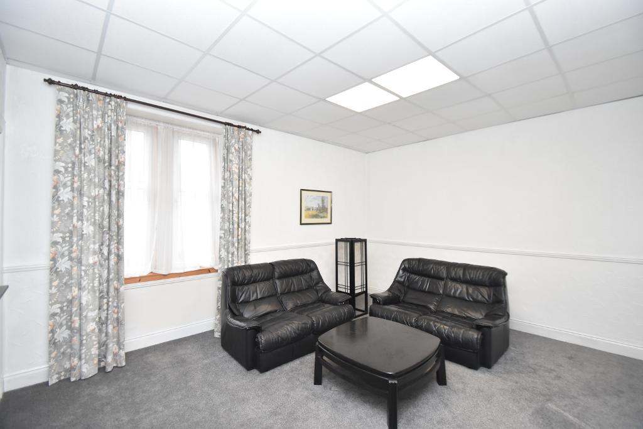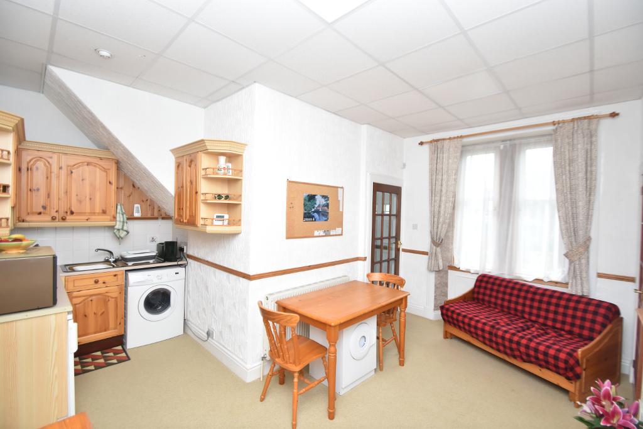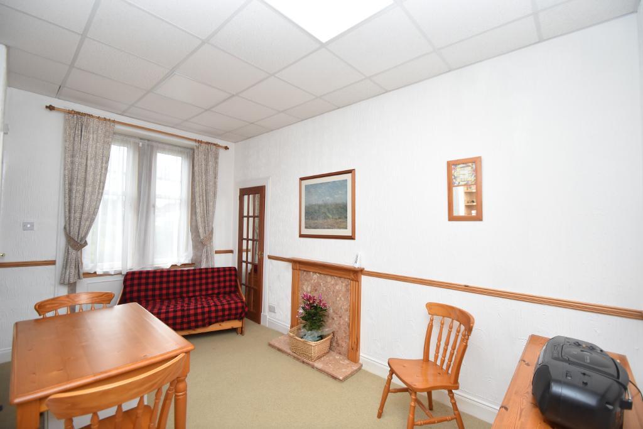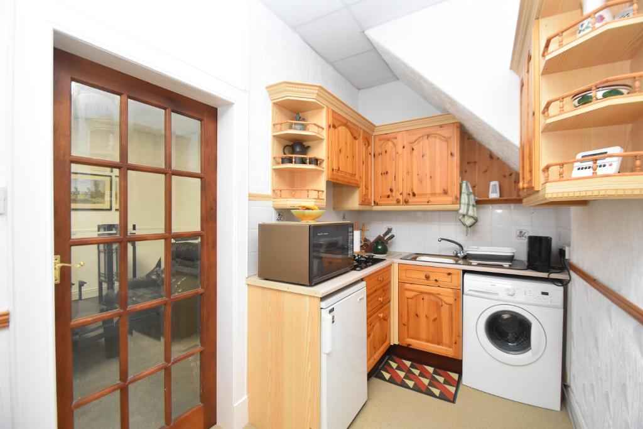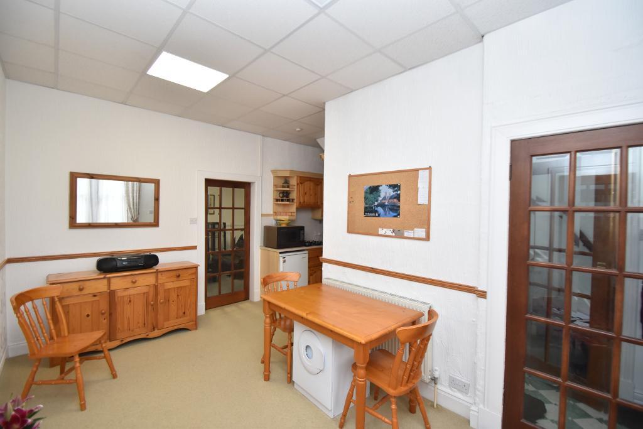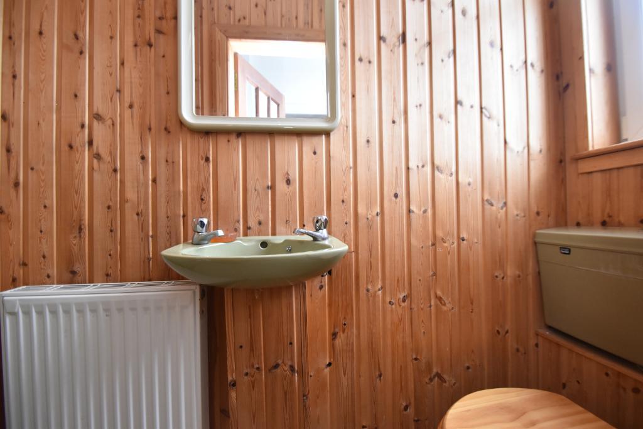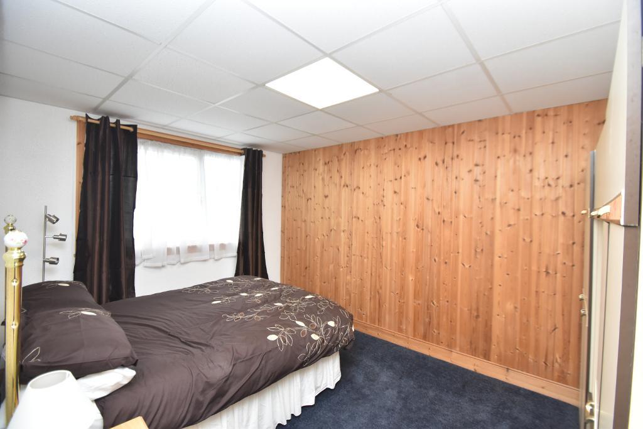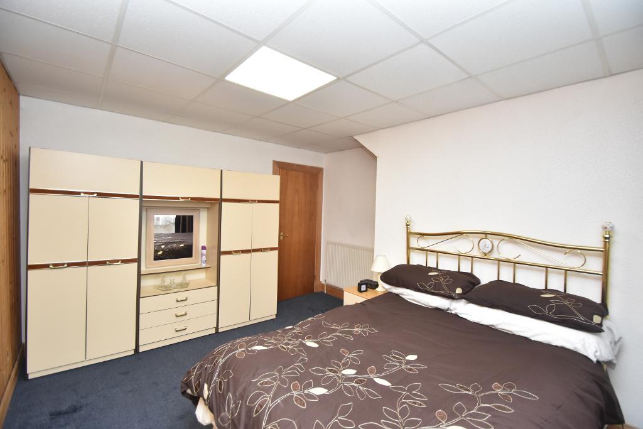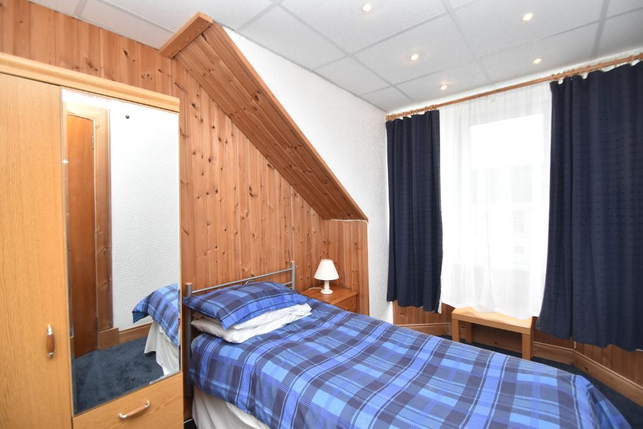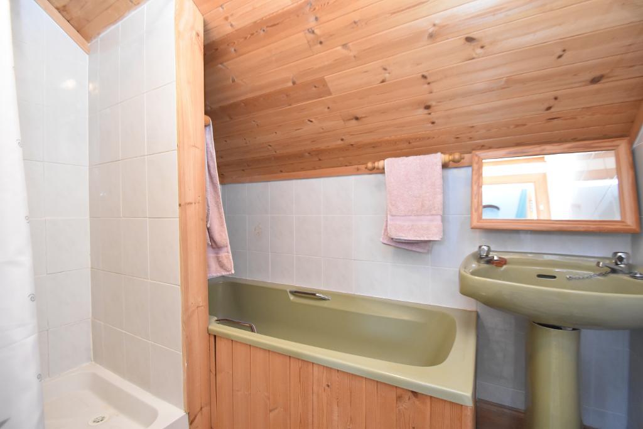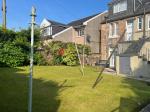Key Features
- First floor duplex
- Two bedrooms
- Exceptional location
- Open plan kitchen/dining
- Gas central heating
- PVC double glazed windows
Summary
**UNEXPECTEDLY BACK ON THE MARKET**
A delightful, two bedroomed, first floor, duplex style flat, tastefully presented and well-maintained throughout enjoying an exceptionally convenient location with all the local amenities literally only minutes away in the "heart" of the town.
Ideal for a wide variety of discerning purchaser, ranging from the first time buyer to those considering downsizing, this excellent flat is tastefully presented and well-appointed. Situated just over 300 yards from the town centre, this property has the local amenities literally on the doorstep, so it is ideal for those where convenience is a major consideration and viewing is advised for a full appreciation of the overall size as well as the central location. The accommodation comprises: entrance hall, cloakroom with wc and wash hand basin, spacious lounge overlooking Victoria Street, open plan kitchen/dining/living area including built-in gas hob. On the top floor there area two well-proportioned bedrooms, and bathroom with three piece suite including shower cubicle. This appealing flat is further enhanced by gas central heating, PVC double glazed window frames and communal gardens.
Location
Located literally in what is almost the town centre, Victoria Street is extremely convenient to the many amenities of the town centre which has a wide variety of shops, bars and restaurants as well as a local bus service on Cowgate which is just some .2 of a mile from the property as well as bus link into City Centre. Lenzie train station is about one and three quarters of a mile away and Glasgow City Centre is only some ten miles away by road via the M80 and M8. NOTE: Access to 49 is via the rear and a set of external stairs)
ACCOMMODATION:
CLOAKROOM - 1.84M x 0.75M (at widest points)
LOUNGE - 4.80M x 2.85M (at widest points)
DINING/LIVING/KITCHEN - 4.66M x 4.53M (at widest points)
BEDROOM 1 - 4.01M x 3.55M (at widest including robe)
BEDROOM 2 - 3.44M (into dormer) x 2.37M (at widest)
BATHROOM - 2.17M x 1.56M (at widest points)
FREE VALUATION SERVICE
Town & Country Estate Agents provide a free valuation service. If you are considering selling your own home and would like an up to date free valuation, please telephone one of our local branches. Our branches are open 7 days a week.
Additional Information
For further information on this property please call 0141 943 2244 or e-mail enquiries@townandcountryestateagents.net
