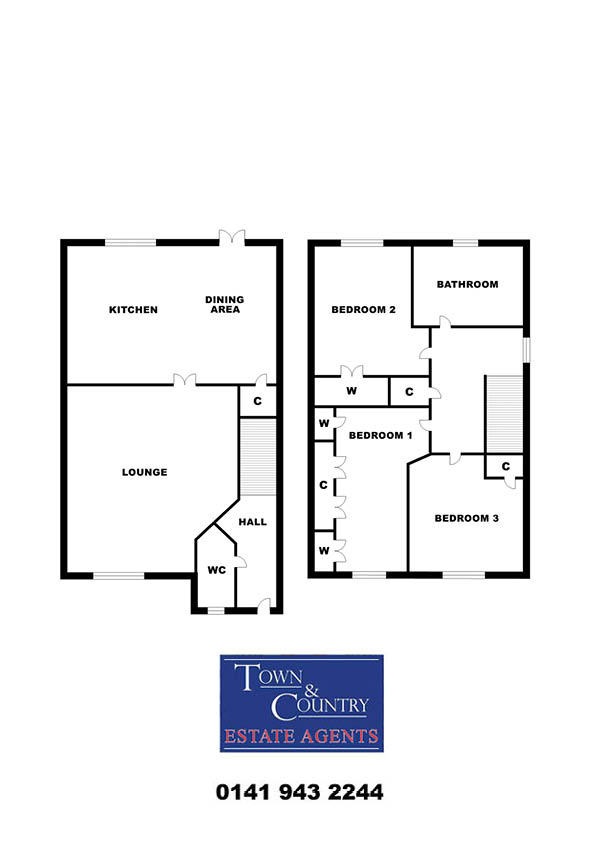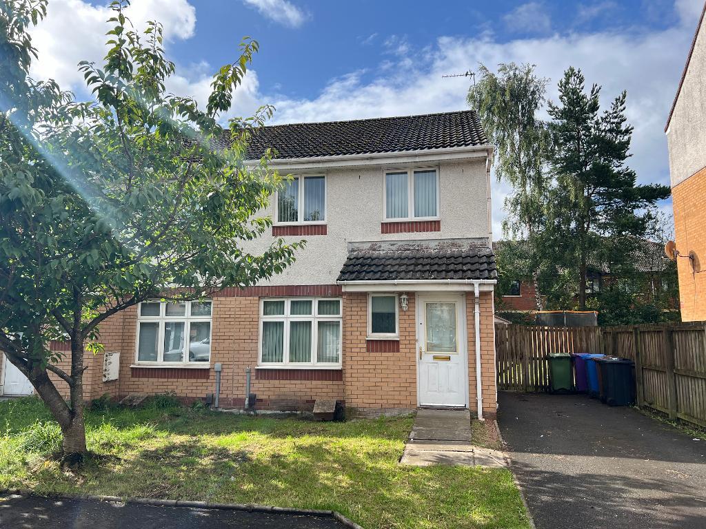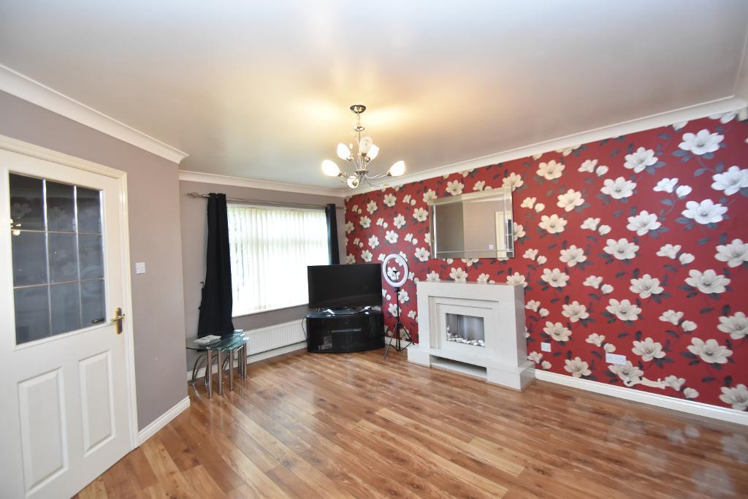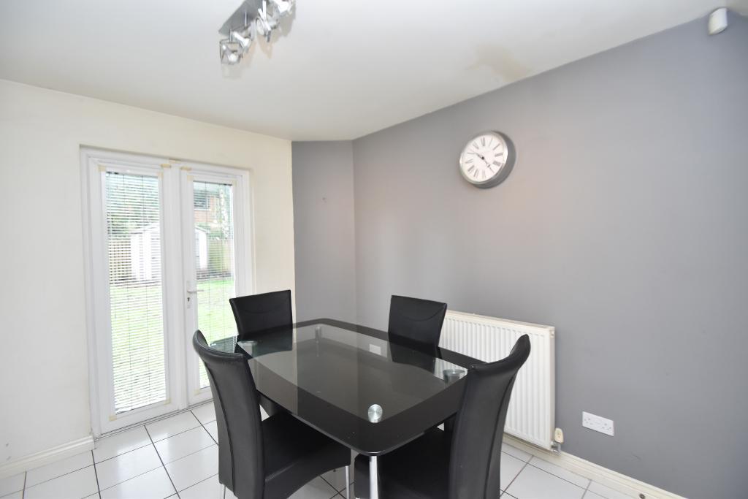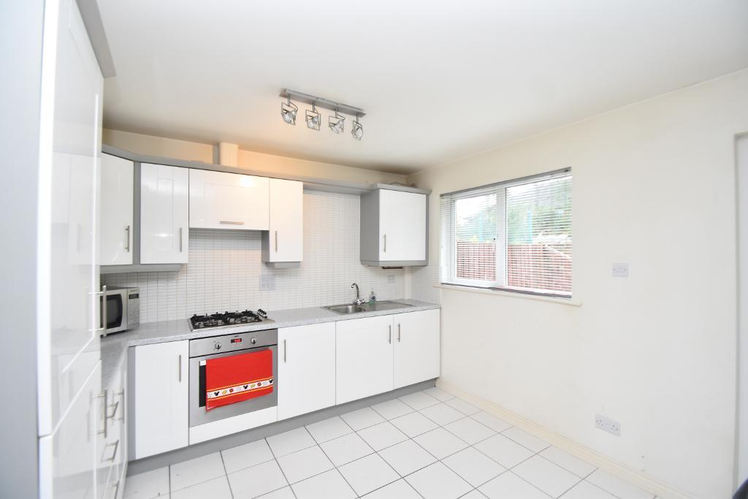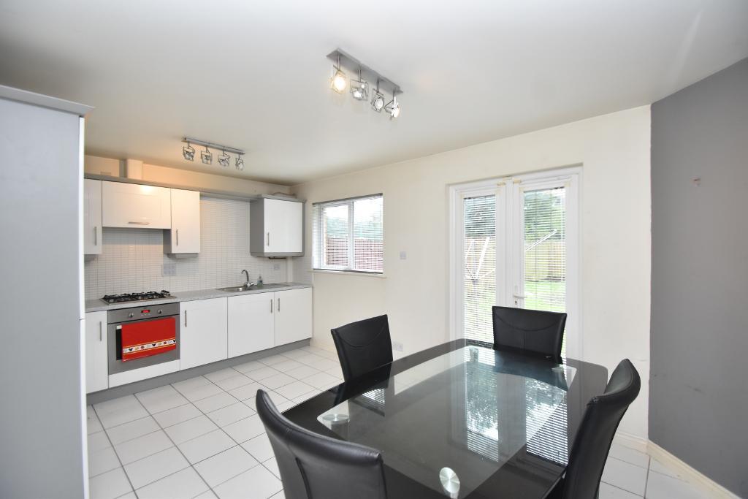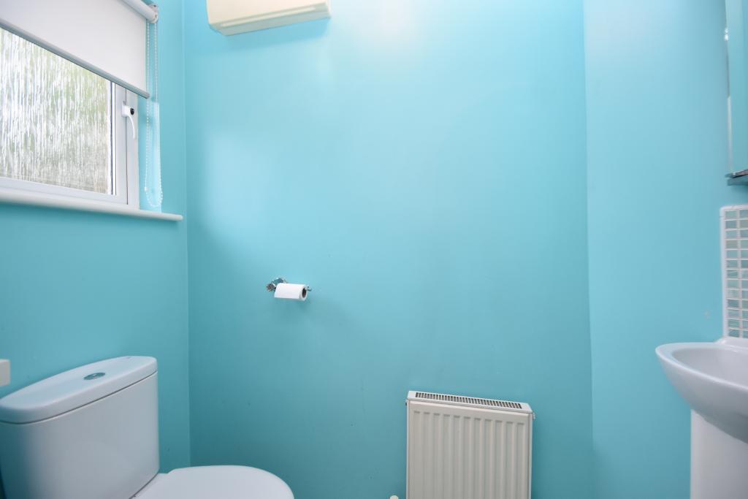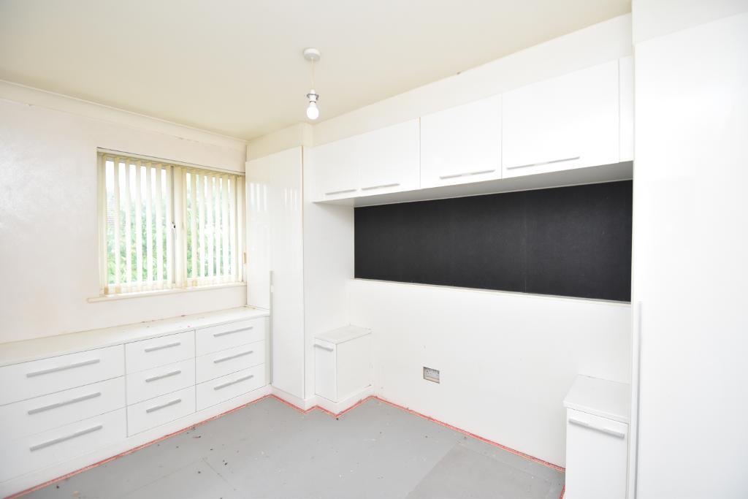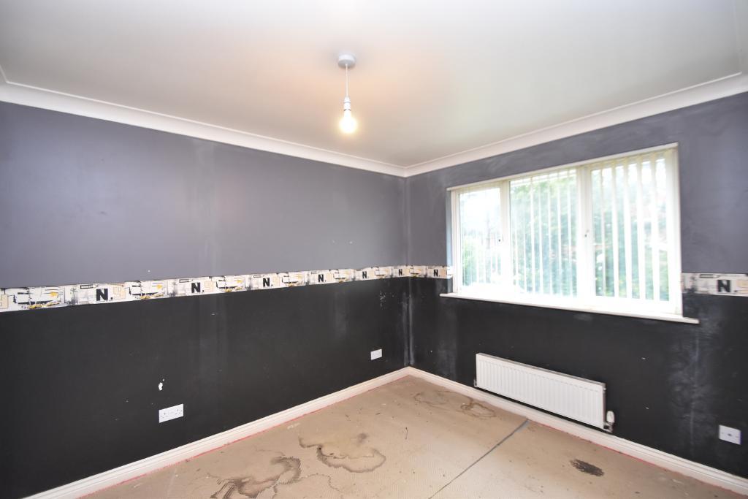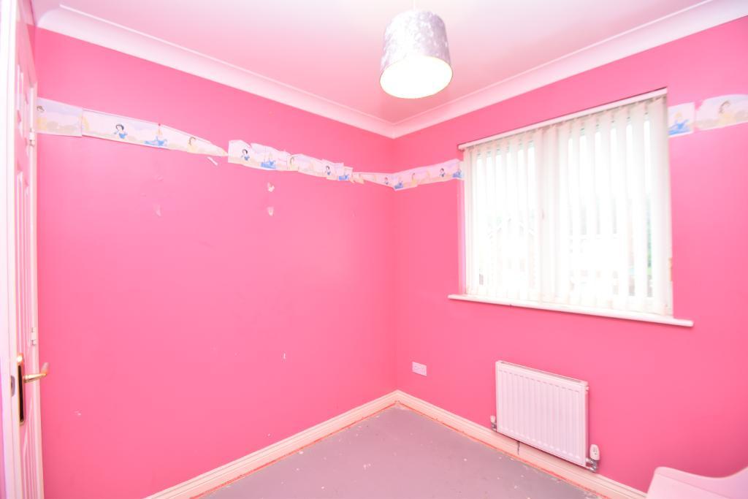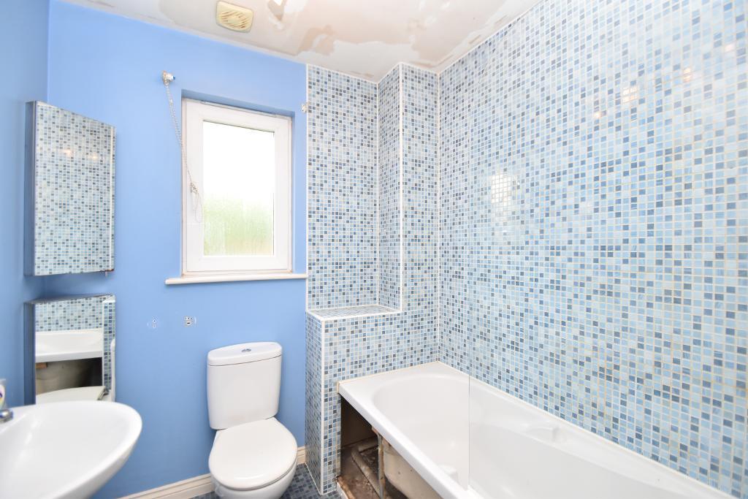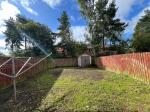Key Features
- SOLD BY TOWN AND COUNTRY ESTATE AGENTS
- BRANCHES OPEN 7 DAYS A WEEK
- FREE VALUATION SERVICE
- SIMILAR PROPERTIES REQUIRED
Summary
**SOLD SIMILAR PROPERTIES URGENTLY REQUIRED - ACTIVE BUYERS WAITING**
Modern three bedroomed semi-detached villa, enjoying a level plot and set in a cul-de-sac position within this sought-after development and also with the benefit of southerly aspects to the rear garden.
This appealing home offers a thoughtfully-planned internal layout that is suited to a variety of family needs and is likely to be in demand. Delightful set within this popular development, the property is tucked away, yet is still well placed to the local amenities including public transport. Property in this area is very much in demand, so do not miss this opportunity and make an appoint to view.
The internal layout comprises: entrance hall, cloakroom with wc and wash hand basin, good sized lounge with double doors the dining kitchen, including built-under oven and integral gas hob plus integrated fridge/freezer and washing machine. There are also double doors to the rear garden from the dining area. On the first floor there are three well-proportioned bedrooms and bathroom with three piece white suite including bath with shower over. The property is further enhanced by gas central heating, PVC double glazed window frames, driveway providing parking and a level plot with gardens to front and rear with rear fenced and enclosed and enjoying Southerly aspects.
Location
Located off the Balmore Road, Drumfearn Road is conveniently placed to local amenities and is only some 2.5 miles from the City Centre and about a third of a mile from Possilpark and Parkhouse train station which is ideal for both commuting and socialising. There is also a bus route to the city centre available on Balmore Road.
ACCOMMODATION:
CLOAKROOM - 1.94M (into apex) x 0.93M (at widest)
LOUNGE - 4.48M x 3.84M (at widest points)
DINING/KITCHEN - 4.75M x 3.26M (at widest points)
BEDROOM 1 - 3.59M x 2.96M (at widest points including built-in furniture)
BEDROOM 2 - 3.26M x 2.95M (at widest points)
BEDROOM 3 - 2.61M x2.31M (at widest points)
BATHROOM - 2.00M x 1.96M (at widest points)
FREE VALUATION SERVICE
Town & Country Estate Agents provide a free valuation service. If you are considering selling your own home and would like an up to date free valuation, please telephone one of our local branches. Our branches are open 7 days a week.
Additional Information
For further information on this property please call 0141 943 2244 or e-mail enquiries@townandcountryestateagents.net
