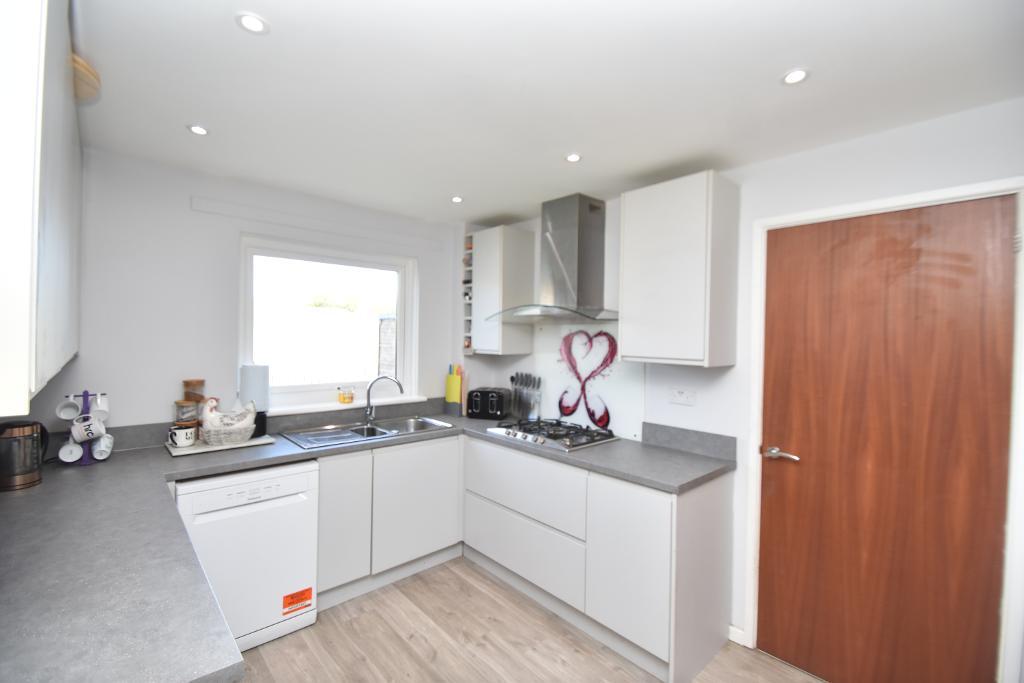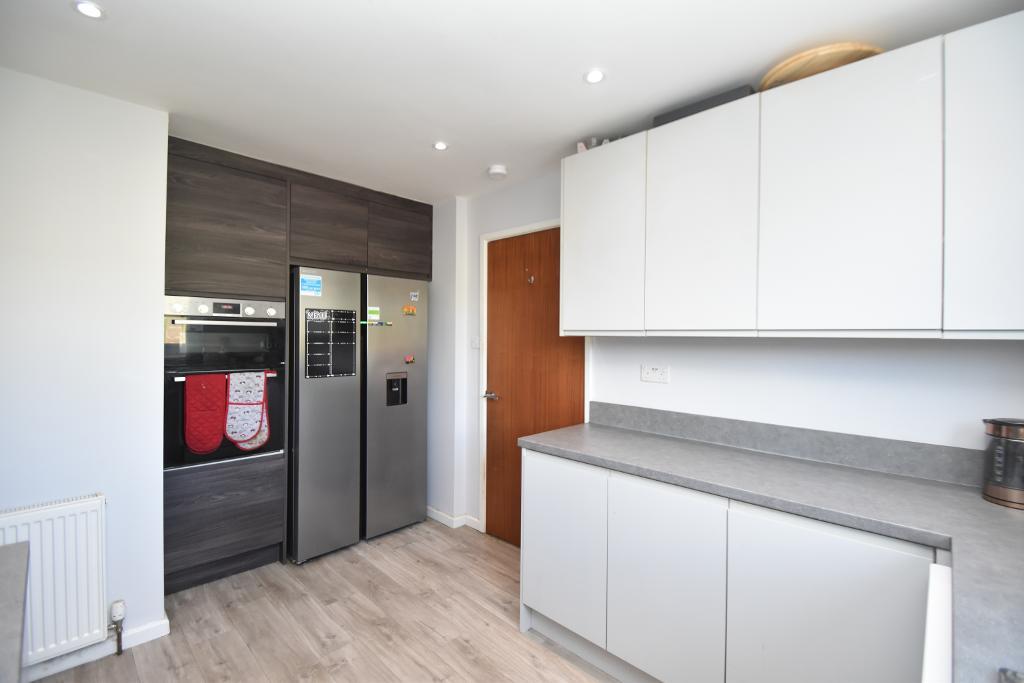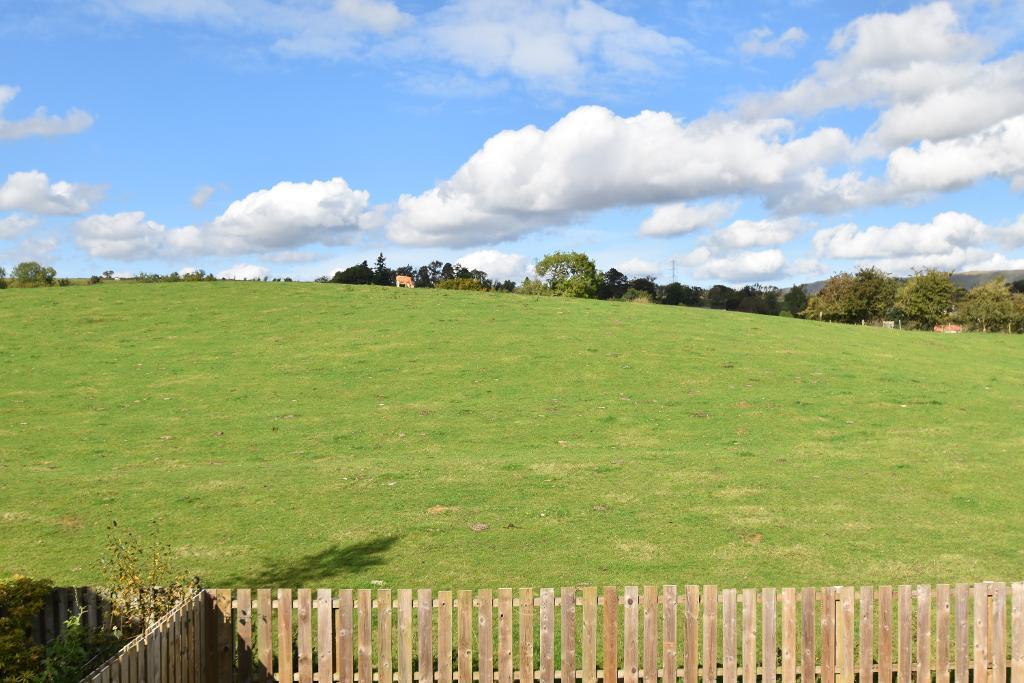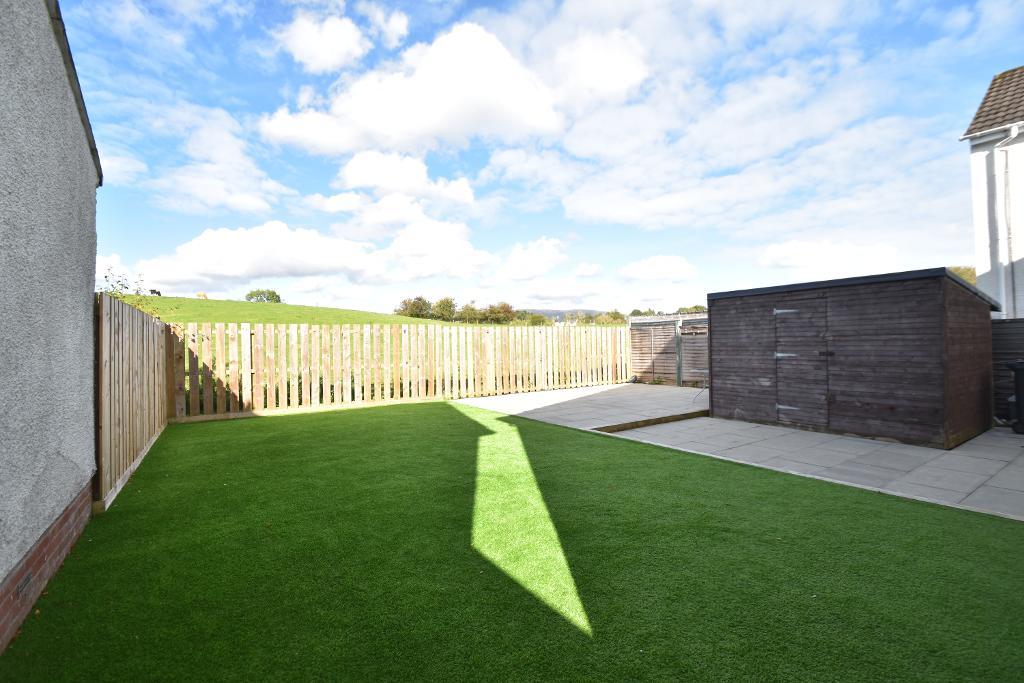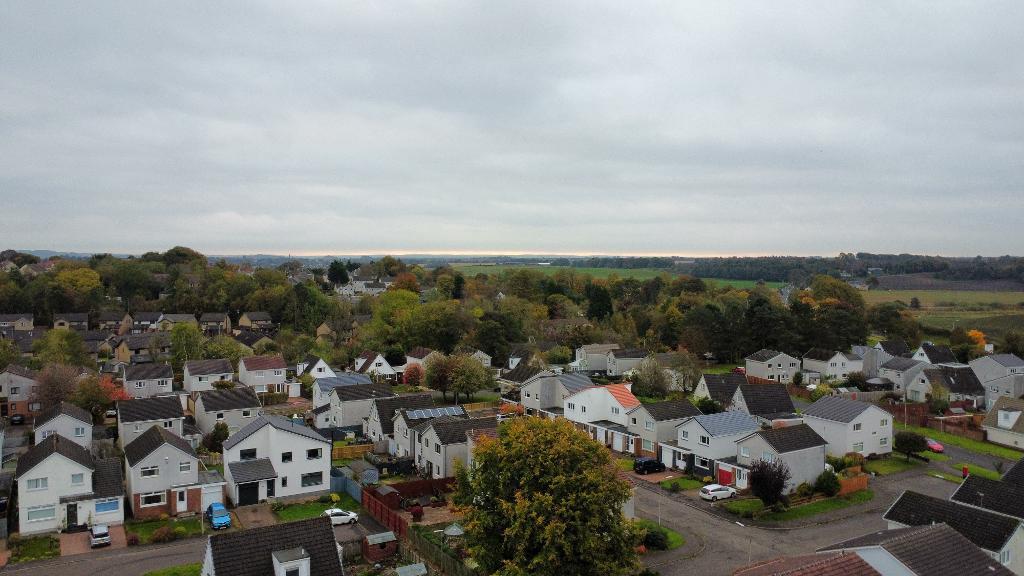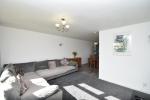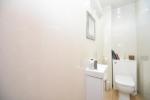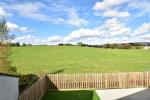Key Features
- Four well-proportioned bedrooms
- L-shaped lounge dining room
- Family room or 5th bedroom
- Fitted kitchen + utility room
- Bathroom and separate cloakroom suite
- Gas central heating
- PVC double glazed window frames
- Driveway providing off street parking
- Gardens to front and rear
- Gardens to front and rear + open aspects
Summary
Cleverly extended, adapted and extensively upgraded, detached villa, delightfully situated in a cul-de-sac position with the benefit of backing onto open fields, which not only provide a good degree of privacy to the rear but create a wonderful environment in which to live and enjoy.
Having been extended and adapted, this deceptively spacious villa provides flexible internal layout that can easily be adapted to suite a wide variety of family needs as the ground floor family room could be used as a fifth bedroom, depending on requirements. The internal layout and finish is complemented by a wonderful position and a spacious plot that is not directly overlooked from the rear, as it backs onto open rural aspects, which often has sheep or cows quietly grazing in the background. A property of this size and flexibility is difficult to find, so make an early appointment to view for a full appreciation, as we expect the level of interest to be high. The accommodation comprises: Entrance hall, through, L-shaped lounge/dining area, fitted kitchen including built-in double oven and separate five ring gas hob plus, utility room with cloakroom off with wc and a family room or fifth bedroom depending on requirements. On the first floor there are four further well-proportioned bedrooms and a family bathroom with three piece suite including bath with shower over complemented by tiled walls and floor. This excellent family home is further enhanced by gas central heating, PVC double glazed window frames, driveway providing off street parking and a wonderful plot with spacious garden to rear, which is fenced and enclosed and backing onto open fields.
Location
Located off Balmore Road via Main Street, Queens View, Forth Road and Clyde Avenue, Smeaton Avenue, is well positioned on the periphery of the village and is within easy reach of the local amenities as well as country paths for walks and cycles. Torrance Primary School is a feeder school for secondary education at Boclair Academy, Bearsden. The village is situated in a semi-rural area within easy reaching distance of various towns including Lenzie, Kirkintilloch, Bishopbriggs, Bearsden and Milngavie. Glasgow City Centre is just over eight miles away and there is a regular bus service available on Main Street.
ACCOMMODATION:
LOUNGE/DINING AREA - 7.79M x 4.40M (at widest points)
KITCHEN - 3.48M x 2.78M (at widest points)
UTILITY ROOM - 3.80M x 1.57M (at widest points)
CLOAKROOM - 2.53M x 0.80M (at widest points)
FAMILY ROOM/BEDROOM 5 - 4.67M x 2.28M (at widest points)
BEDROOM 1 - 3.91M x 3.23M (at widest points)
BEDROOM 2 - 3.22M x 2.91M
BEDROOM 3 - 4.20M x 2.38M (at widest points)
BEDROOM 4 - 2.93M x 2.60M (at widest points
BATHROOM - 2.08M x 1.99M (at widest points)
FREE VALUATION SERVICE
Town & Country Estate Agents provide a free valuation service. If you are considering selling your own home and would like an up to date free valuation, please telephone one of our local branches. Our branches are open 7 days a week.
Additional Information
For further information on this property please call 0141 943 2244 or e-mail enquiries@townandcountryestateagents.net






