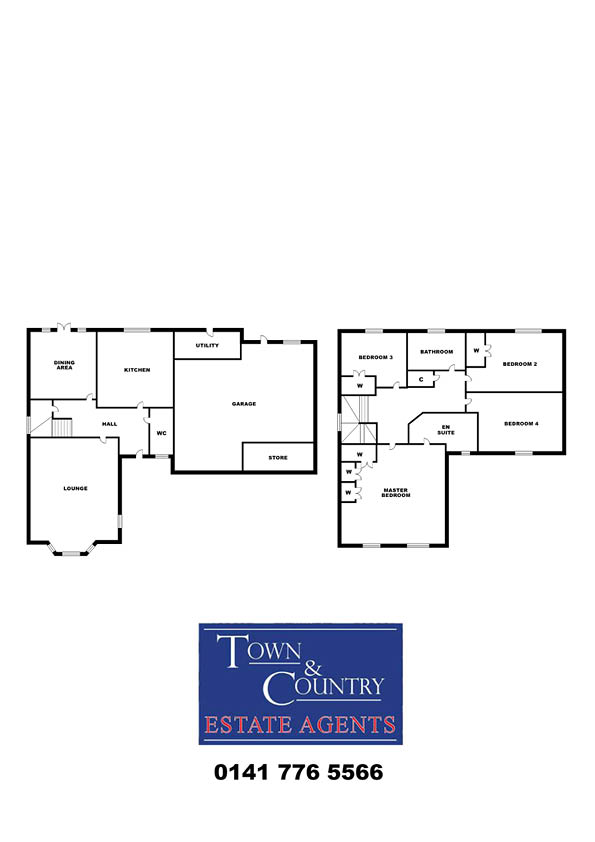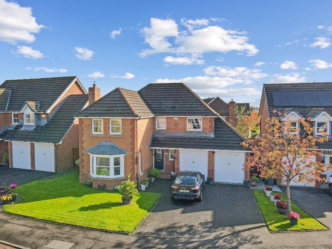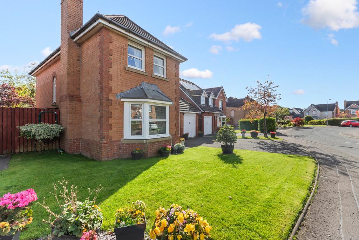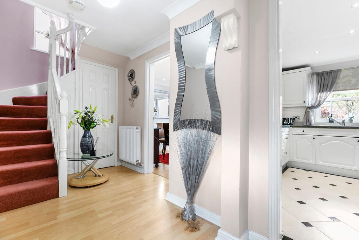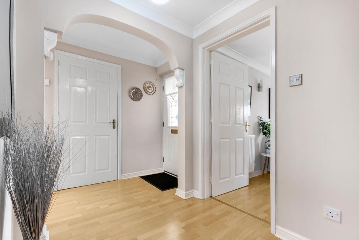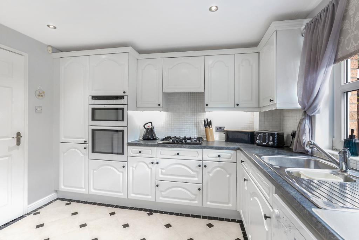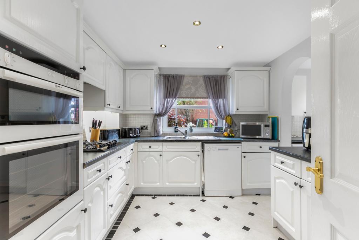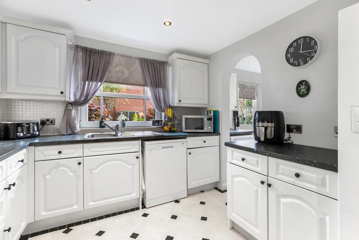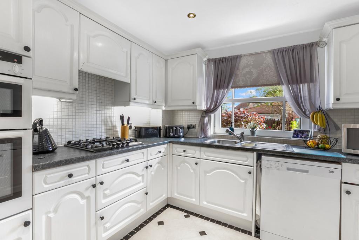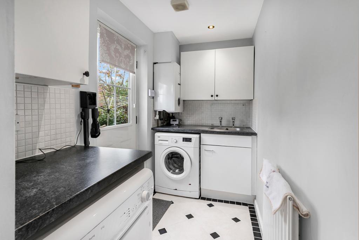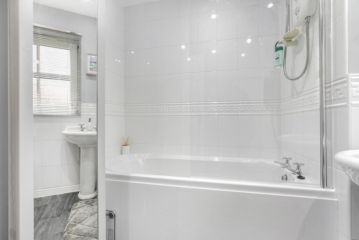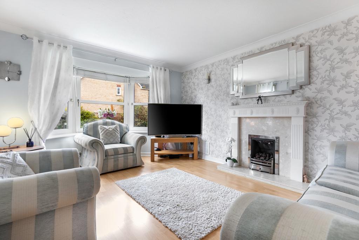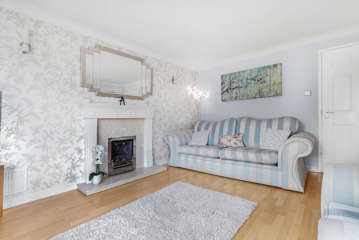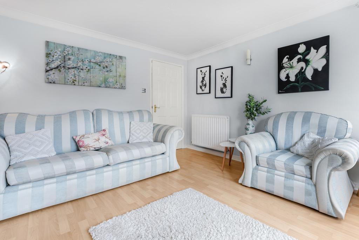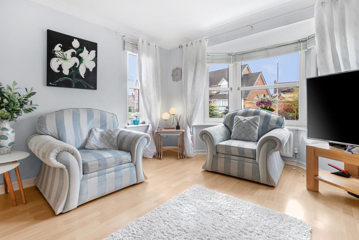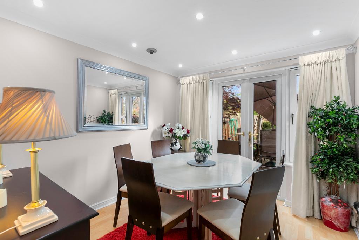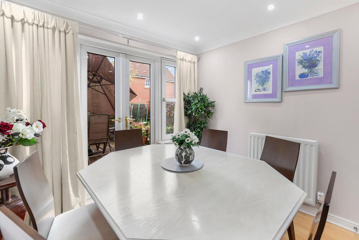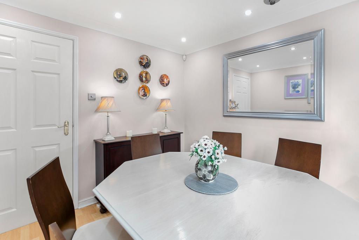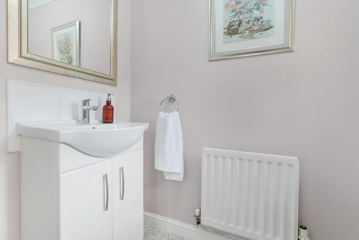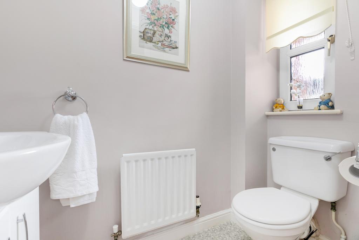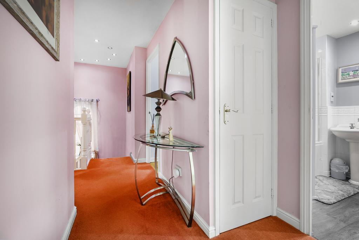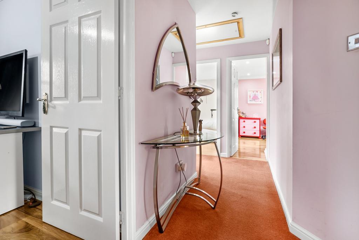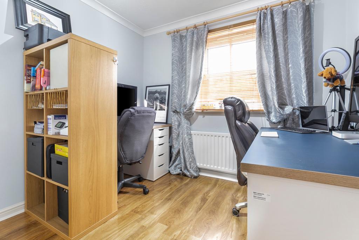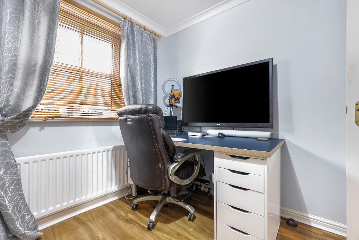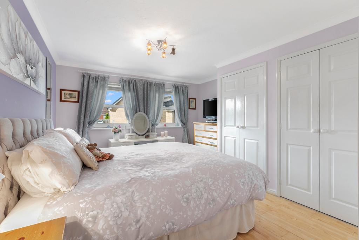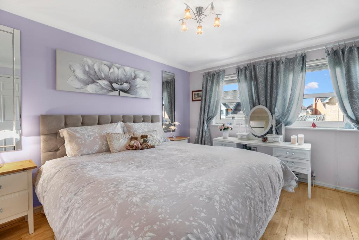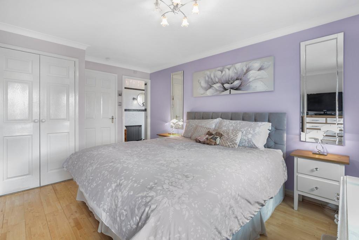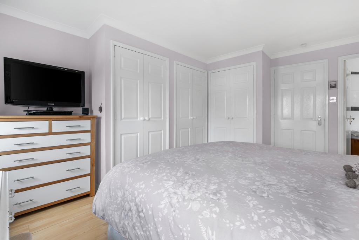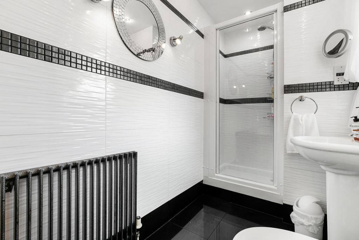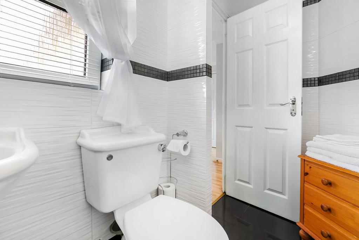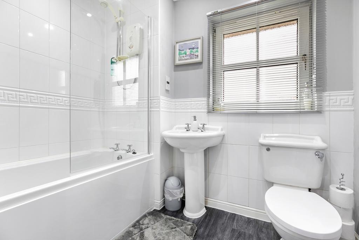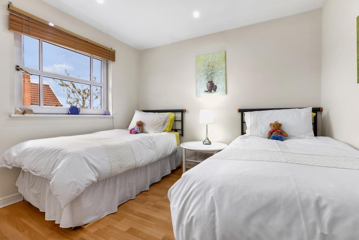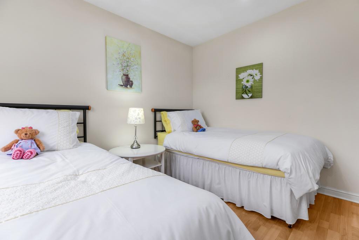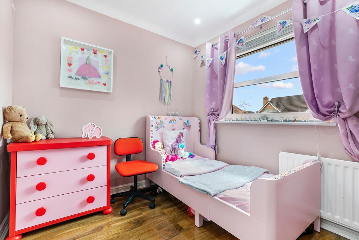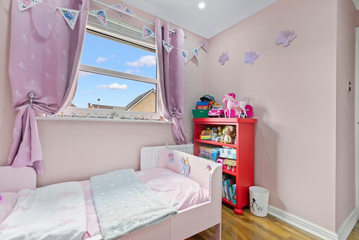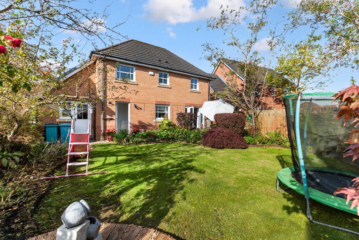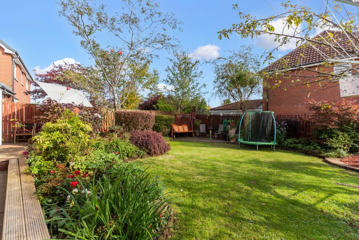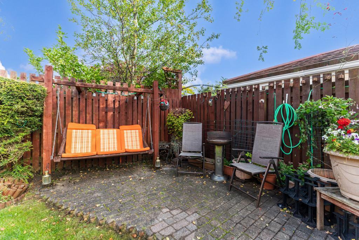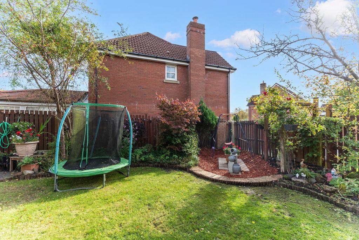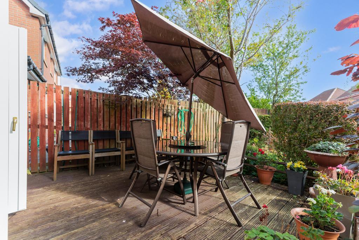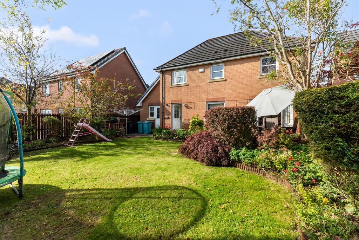Key Features
- Four bedroom - master with ensuite
- Two reception rooms
- Fitted kitchen + utility room
- Bathroom and separate cloakroom suite
- Gas central heating
- Double glazed window frames
- Driveway to integral double garage
- Gardens to front and spacious rear
- Not directly overlooked from the rear
- Sough-after locale
Summary
Beautifully presented, four bedroomed, detached villa enjoying a delightful level plot that is not directly overlooked from the rear and set within this sought-after development on the outskirts of Stepps, yet with ease of access to the local amenities including the schooling, as well as to the M80.
Enjoying a much admired plot position that is not directly overlooked from the rear, this spacious family home offers a thoughtfully planned internal layout that is suited to a wide variety of family needs with that added advantage of having an integral double garage, which may lend itself to conversion to additional living space if required, subject to the necessary permissions being available, this excellent villa will undoubtedly attract attention. Early viewing is advised, so get an appointment to view for a full appreciation of the accommodation as well as the plot and situation within the development. The internal layout comprises: Entrance hall, cloakroom with wc, lounge with bay window, dining room with double doors to the rear garden, fitted kitchen including built-in double oven and separate five ring gas hob plus and utility room. On the first floor there are four well-proportioned bedrooms including master bedroom with ensuite shower room and family bathroom with three piece suite. This appealing home is further enhanced by gas central heating, double glazed window frames, driveway to integral double garage (partly sub-divided) and gardens to front and rear with rear fenced and enclosed and enjoying a good degree of privacy.
Location
Located off Dewar Road via Kilpatrick Drive, Jackson Drive, is well positioned within reach of the local amenities of Stepps which includes schooling and Stepp`s Train Station, which is only point eight of a mile away and with the benefit of ease of access to the M80 it is also well positioned for commuting by road to both Glasgow and Stirling. Crow Wood Golf Course is also within easy reach.
ACCOMMODATION:
CLOAKROOM - 1.92M x 0.96M (at widest points)
LOUNGE - 5.02M (into bay) x 3.56M (at widest)
DINING ROOM - 2.89M x 2.76M (at widest points)
KITCHEN - 3.23M x 2.90M (at widest points)
UTILITY ROOM - 2.46M x 1.34M (at widest points)
MASTER BEDROOM - 4.41M x 3.56M (at widest points including robes)
ENSUITE - 3.17M x 1.39M (at widest points)
BEDROOM 2 - 3.33M x 3.00M (measurements include robes)
BEDROOM 3 - 2.78M x 2.66M (at widest points)
BEDROOM 4 - 3.32M x 3.28M (at widest points
BATHROOM - 2.37M x 2.01M (at widest points)
GARAGE - 5.21M x 4.70M (at widest points including sub-divided store)
FREE VALUATION SERVICE
Town & Country Estate Agents provide a free valuation service. If you are considering selling your own home and would like an up to date free valuation, please telephone one of our local branches. Our branches are open 7 days a week.
Additional Information
For further information on this property please call 0141 943 2244 or e-mail enquiries@townandcountryestateagents.net
